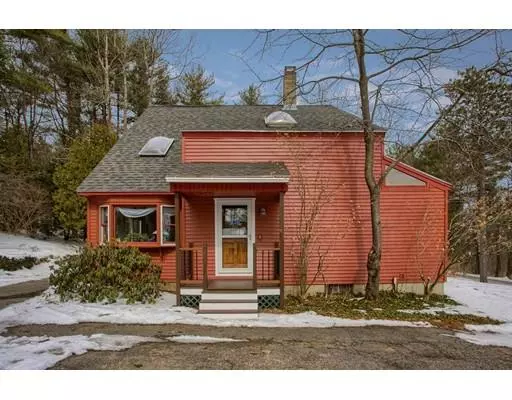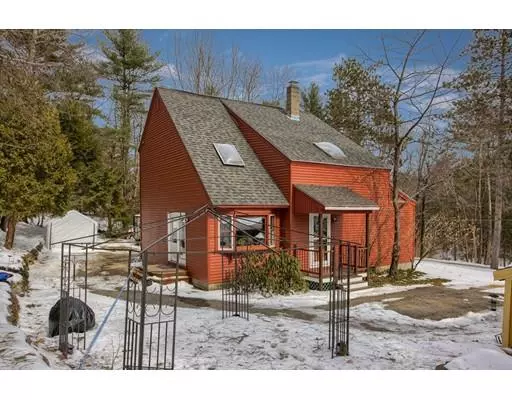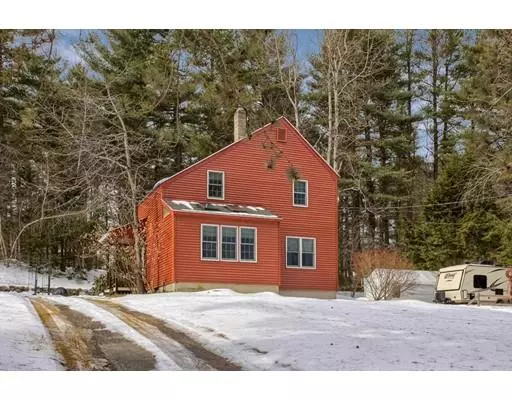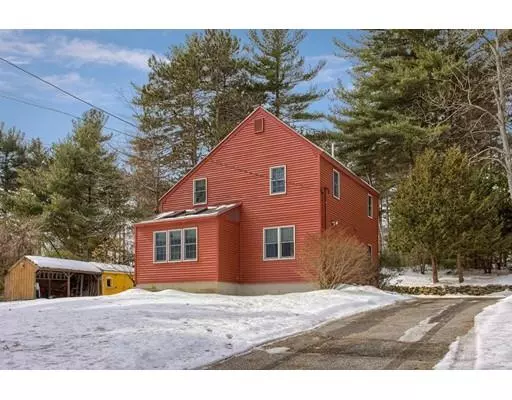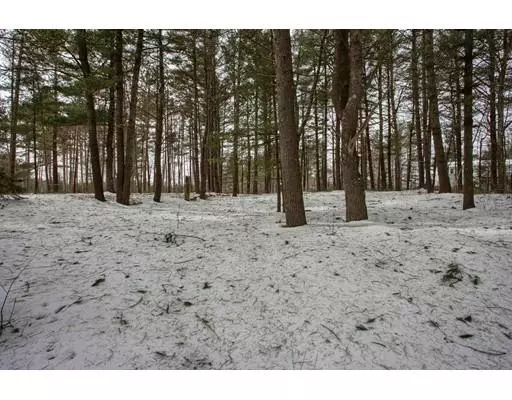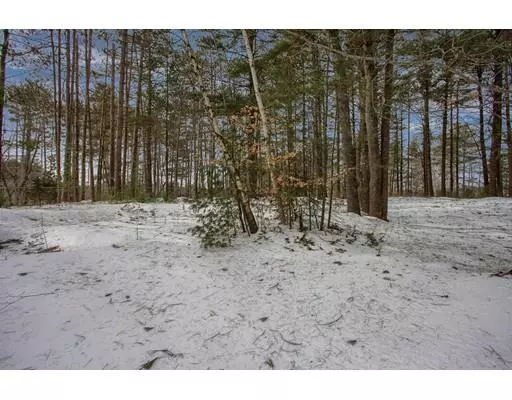$285,000
$285,000
For more information regarding the value of a property, please contact us for a free consultation.
3 Beds
1.5 Baths
1,281 SqFt
SOLD DATE : 05/23/2019
Key Details
Sold Price $285,000
Property Type Single Family Home
Sub Type Single Family Residence
Listing Status Sold
Purchase Type For Sale
Square Footage 1,281 sqft
Price per Sqft $222
MLS Listing ID 72458346
Sold Date 05/23/19
Style Contemporary
Bedrooms 3
Full Baths 1
Half Baths 1
HOA Y/N false
Year Built 1980
Annual Tax Amount $3,761
Tax Year 2019
Lot Size 1.020 Acres
Acres 1.02
Property Description
There's a bit of a lodge feel to this 3+ bedroom home! The Entry/Dining area has an wide-beamed high ceiling, open to the second floor. All flooring, including attractive southern pine in the main rooms on the first floor, is less than 18 months old. Kitchen appliances? Also just 18 months old. New high-efficiency forced hot air heating system is 2 1/2 years old. Even the roof and vinyl siding are less than 2 years old. First floor office/den with closet in addition to the three bedrooms upstairs. Kids? Dogs? There's a huge flat back yard that's fenced on three sides. The sellers love the dead end street that's very close to 4 water bodies--good for rock skipping, fishing, kayaking and more, all within 1/2 mile. Westminster has a wonderful sense of community and a 100+ acre town beach at the Crocker Pond Recreation Area. There are also daily express trains to North Station at the new Wachusett Station Commuter Rail MBTA in Westminster. First showings at the Open House, Sunday 3/3
Location
State MA
County Worcester
Zoning RES2
Direction Minott Road to Kurikka Place
Rooms
Basement Full
Primary Bedroom Level Second
Dining Room Skylight, Flooring - Wood, Slider
Kitchen Flooring - Wood
Interior
Interior Features Closet, Den
Heating Forced Air, Oil, Electric
Cooling None
Flooring Wood, Carpet, Flooring - Wall to Wall Carpet
Appliance Range, Dishwasher, Microwave, Refrigerator, Electric Water Heater, Plumbed For Ice Maker, Utility Connections for Electric Range, Utility Connections for Electric Oven, Utility Connections for Electric Dryer
Laundry Washer Hookup
Exterior
Exterior Feature Storage
Community Features Conservation Area, T-Station
Utilities Available for Electric Range, for Electric Oven, for Electric Dryer, Washer Hookup, Icemaker Connection
Waterfront Description Beach Front, Lake/Pond, Beach Ownership(Other (See Remarks))
Roof Type Shingle
Total Parking Spaces 6
Garage No
Building
Lot Description Wooded, Gentle Sloping, Level
Foundation Concrete Perimeter
Sewer Private Sewer
Water Private
Architectural Style Contemporary
Schools
Elementary Schools Meetinghousewes
Middle Schools Overlook Ms
High Schools Oakmont/Mtytech
Read Less Info
Want to know what your home might be worth? Contact us for a FREE valuation!

Our team is ready to help you sell your home for the highest possible price ASAP
Bought with Rene Richardson • Team Realty
GET MORE INFORMATION
REALTOR®

