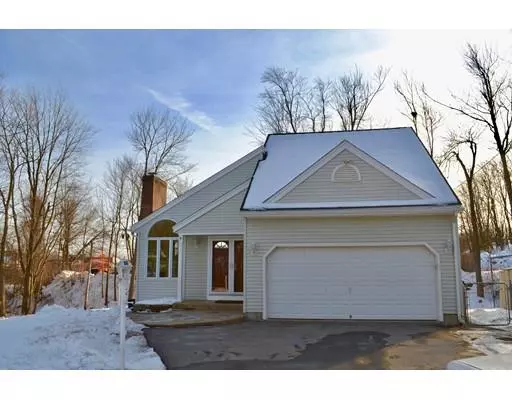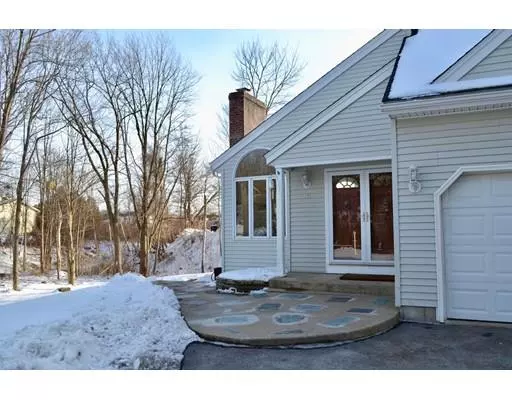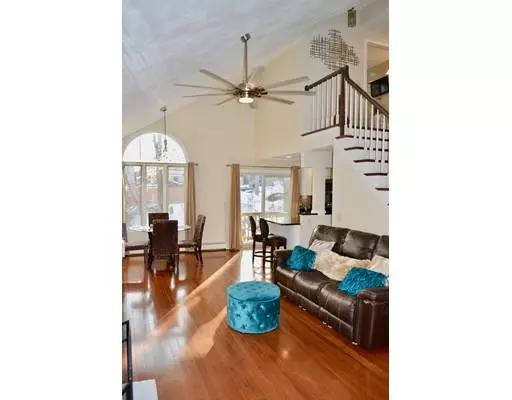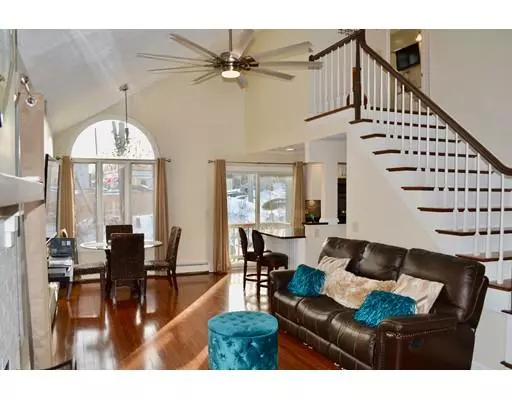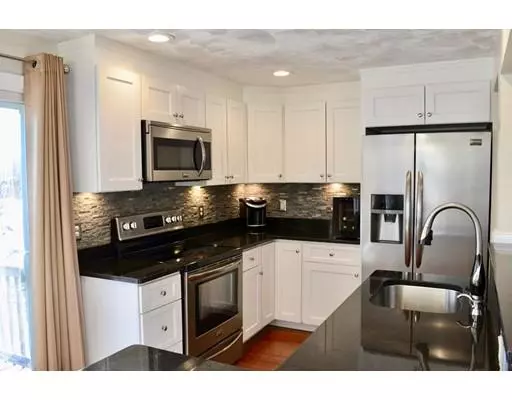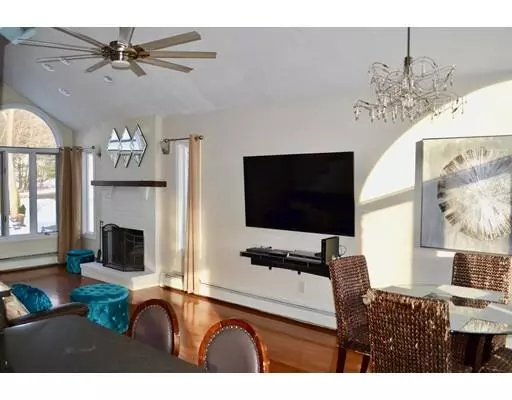$275,500
$268,900
2.5%For more information regarding the value of a property, please contact us for a free consultation.
3 Beds
2 Baths
1,222 SqFt
SOLD DATE : 04/12/2019
Key Details
Sold Price $275,500
Property Type Single Family Home
Sub Type Single Family Residence
Listing Status Sold
Purchase Type For Sale
Square Footage 1,222 sqft
Price per Sqft $225
MLS Listing ID 72456226
Sold Date 04/12/19
Style Contemporary
Bedrooms 3
Full Baths 2
Year Built 1995
Annual Tax Amount $5,043
Tax Year 2019
Lot Size 0.440 Acres
Acres 0.44
Property Description
Welcome to this beautiful, sun filled Contemporary with a fantastic open floor plan, updated kitchen and baths, sited on a large lot in a sought after location near Dunn State Park, Route 2 and many amenities. Be wowed as you step into the cathedral ceilinged living room and dining room which are punctuated by elegant lighting and glass doors leading to spectacular back deck and patio. Entertaining is easy with the amazing Chef's kitchen boasting granite counters, stainless appliances and a breakfast bar. Three bedrooms complete with custom closets and two fully renovated bathrooms complete this gem. Thoughtful finishing touches and customized storage systems add to this already perfect package that you will want to make your home.
Location
State MA
County Worcester
Zoning RS
Direction Elm to Lennon, to Eastwood Circle
Rooms
Basement Full, Interior Entry, Bulkhead, Concrete
Primary Bedroom Level Second
Dining Room Cathedral Ceiling(s), Flooring - Hardwood, Deck - Exterior, Exterior Access, Open Floorplan, Slider
Kitchen Flooring - Hardwood, Balcony / Deck, Countertops - Stone/Granite/Solid, Breakfast Bar / Nook, Exterior Access, Recessed Lighting, Slider, Stainless Steel Appliances
Interior
Heating Baseboard, Oil
Cooling None
Flooring Tile, Carpet, Hardwood
Fireplaces Number 1
Fireplaces Type Living Room
Appliance Range, Dishwasher, Microwave, Refrigerator, Electric Water Heater, Tank Water Heater, Utility Connections for Electric Range, Utility Connections for Electric Dryer
Laundry In Basement, Washer Hookup
Exterior
Exterior Feature Storage
Garage Spaces 2.0
Community Features Public Transportation, Shopping, Pool, Park, Golf, Medical Facility, Laundromat, Highway Access, House of Worship, Private School, Public School
Utilities Available for Electric Range, for Electric Dryer, Washer Hookup
Roof Type Shingle
Total Parking Spaces 4
Garage Yes
Building
Lot Description Wooded, Level, Sloped
Foundation Concrete Perimeter
Sewer Public Sewer
Water Public
Architectural Style Contemporary
Schools
Middle Schools Gardner
High Schools Gardner High
Others
Acceptable Financing Contract
Listing Terms Contract
Read Less Info
Want to know what your home might be worth? Contact us for a FREE valuation!

Our team is ready to help you sell your home for the highest possible price ASAP
Bought with Jacqueline Sampaio • Invest Realty Group
GET MORE INFORMATION
REALTOR®

