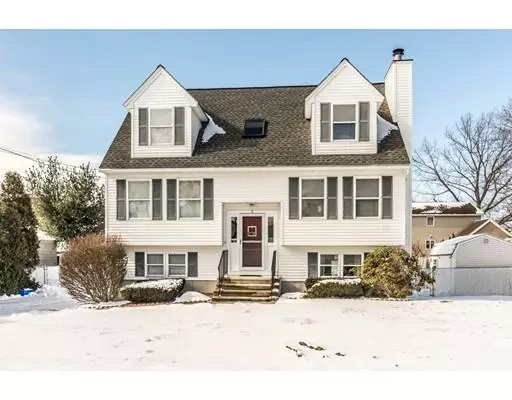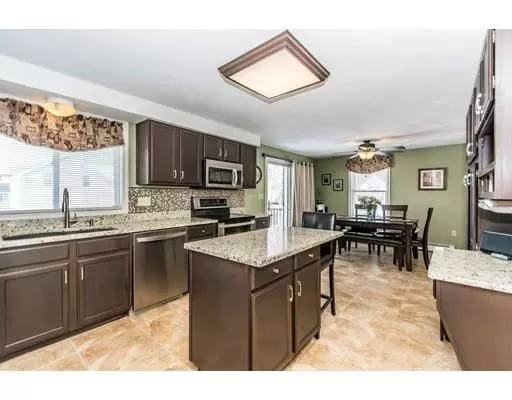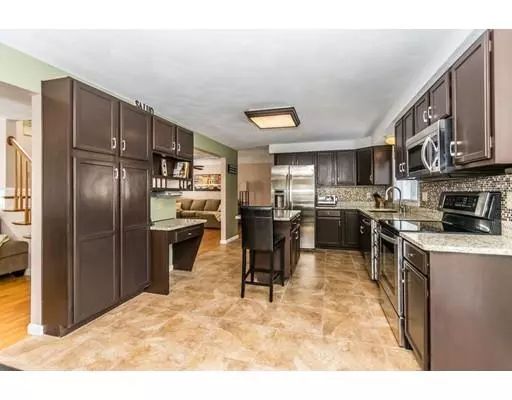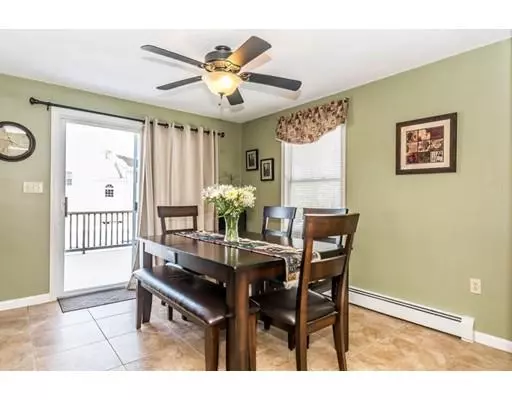$425,000
$419,900
1.2%For more information regarding the value of a property, please contact us for a free consultation.
3 Beds
2.5 Baths
1,972 SqFt
SOLD DATE : 04/04/2019
Key Details
Sold Price $425,000
Property Type Single Family Home
Sub Type Single Family Residence
Listing Status Sold
Purchase Type For Sale
Square Footage 1,972 sqft
Price per Sqft $215
MLS Listing ID 72455791
Sold Date 04/04/19
Style Cape
Bedrooms 3
Full Baths 2
Half Baths 1
HOA Y/N false
Year Built 1995
Annual Tax Amount $4,799
Tax Year 2019
Lot Size 0.270 Acres
Acres 0.27
Property Description
WOW! is one word to describe this warm & inviting CAPE that could be yours! With 3 finished levels, 3 bedrooms, 3 bathrooms & many updates this property truly has it all! The first floor open concept layout is ideal for entertaining family & friends right at home. Enjoy preparing your culinary favorites in the updated stainless steel/granite kitchen with dining area that flows into the living room with a mantled wood burning fireplace and adjoining den. Tasteful decor throughout with gleaming hardwood floors, plenty of natural sunlight & fresh paint. Extra bonus with a finished lower level which includes a family room, a gas fireplace, surround sound and a 3/4 updated bath with walk-in shower. Additional utility room and garage provide lots of interior storage. Plenty of off street parking, storage shed, fenced-in/private backyard, deck, walk-out patio and above ground pool. Close to all major highways, shopping, schools, health care & more. Nothing to do, but move-in & call this HOME!
Location
State MA
County Essex
Zoning RES
Direction Route 495 to Merrimack Street (Route 110) to Gloucester.
Rooms
Family Room Bathroom - Full, Closet, Flooring - Stone/Ceramic Tile, Cable Hookup, Exterior Access, Open Floorplan, Recessed Lighting, Slider
Basement Full, Finished, Walk-Out Access, Interior Entry, Garage Access
Primary Bedroom Level Second
Kitchen Ceiling Fan(s), Flooring - Stone/Ceramic Tile, Dining Area, Countertops - Stone/Granite/Solid, Kitchen Island, Cabinets - Upgraded, Deck - Exterior, Exterior Access, Open Floorplan, Remodeled, Slider, Stainless Steel Appliances
Interior
Interior Features Wired for Sound, High Speed Internet
Heating Forced Air, Natural Gas
Cooling None
Flooring Tile, Vinyl, Hardwood
Fireplaces Number 2
Fireplaces Type Family Room, Living Room
Appliance Range, Dishwasher, Disposal, Microwave, Refrigerator, Washer, Dryer, Gas Water Heater, Utility Connections for Electric Range, Utility Connections for Electric Oven, Utility Connections for Gas Dryer
Laundry Bathroom - Half, Electric Dryer Hookup, Washer Hookup, First Floor
Exterior
Exterior Feature Rain Gutters, Storage, Sprinkler System
Garage Spaces 1.0
Fence Fenced/Enclosed, Fenced
Pool Above Ground
Community Features Shopping, Park, Stable(s), Golf, Medical Facility, Laundromat, Highway Access, House of Worship, Public School
Utilities Available for Electric Range, for Electric Oven, for Gas Dryer, Washer Hookup
Roof Type Shingle
Total Parking Spaces 4
Garage Yes
Private Pool true
Building
Lot Description Cleared, Level
Foundation Concrete Perimeter
Sewer Public Sewer
Water Public
Architectural Style Cape
Schools
Elementary Schools Methuen Ps
Middle Schools Methuen Ps
High Schools Methuen Hs
Others
Senior Community false
Acceptable Financing Contract
Listing Terms Contract
Read Less Info
Want to know what your home might be worth? Contact us for a FREE valuation!

Our team is ready to help you sell your home for the highest possible price ASAP
Bought with Marcos & Dayse Doliver • Prime Choice Real Estate
GET MORE INFORMATION
REALTOR®






