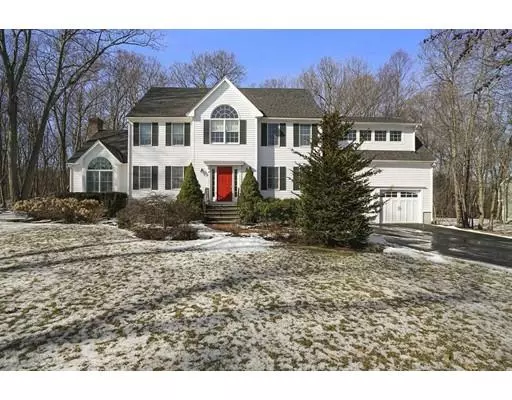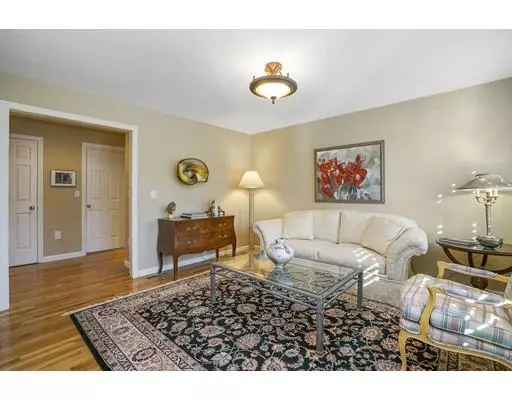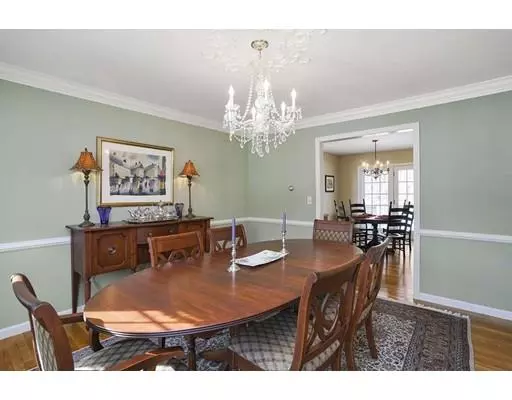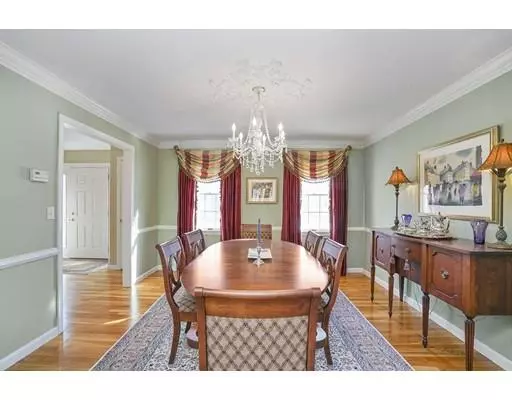$810,000
$825,000
1.8%For more information regarding the value of a property, please contact us for a free consultation.
4 Beds
2.5 Baths
3,614 SqFt
SOLD DATE : 04/22/2019
Key Details
Sold Price $810,000
Property Type Single Family Home
Sub Type Single Family Residence
Listing Status Sold
Purchase Type For Sale
Square Footage 3,614 sqft
Price per Sqft $224
MLS Listing ID 72452716
Sold Date 04/22/19
Style Colonial
Bedrooms 4
Full Baths 2
Half Baths 1
HOA Y/N false
Year Built 1994
Annual Tax Amount $12,048
Tax Year 2019
Lot Size 0.730 Acres
Acres 0.73
Property Description
Introducing 31 Blueberry Lane, a great location for a beautiful home in desirable Hopkinton! This classic Colonial sits on a large, level lot in desirable Elmwood Farms. A rare offering, this is a dream home for those who appreciate exquisite style and quality. Recently renovated by its current owners, this gorgeous home has been lovingly cared for & continually maintained. Reap the benefits of the recently finished bonus room off master bedroom (above the garage), gourmet chefs kitchen & remodeled bathrooms, freshly painted interior, new carpets, newer roof, new driveway, new Trex deck, town water & sewer! Blueberry Lane is centrally located close to schools, shopping, Rt. 495, Mass Pike & both Ashland / Southborough commuter rail stations. A highly sought-after neighborhood complete with sidewalks that run all the way to beautiful downtown Hopkinton, the start of the Boston Marathon!
Location
State MA
County Middlesex
Zoning RB1
Direction Main Street to Ash Street to Blueberry Lane
Rooms
Family Room Flooring - Wall to Wall Carpet, Recessed Lighting, Lighting - Overhead
Basement Full, Partially Finished, Interior Entry, Garage Access, Concrete
Primary Bedroom Level Second
Dining Room Flooring - Hardwood, Chair Rail, Lighting - Overhead, Crown Molding
Kitchen Flooring - Hardwood, Dining Area, Countertops - Stone/Granite/Solid, French Doors, Kitchen Island, Cabinets - Upgraded, Deck - Exterior, Exterior Access, Recessed Lighting, Stainless Steel Appliances, Gas Stove, Lighting - Overhead
Interior
Interior Features Closet, Recessed Lighting, Storage, Closet/Cabinets - Custom Built, Lighting - Overhead, Play Room, Bonus Room
Heating Baseboard, Oil, Electric
Cooling Central Air
Flooring Tile, Carpet, Hardwood, Flooring - Wall to Wall Carpet
Fireplaces Number 1
Fireplaces Type Family Room
Appliance Oven, Dishwasher, Disposal, Microwave, Countertop Range, Refrigerator, Washer, Dryer, Range Hood, Oil Water Heater, Tank Water Heater, Utility Connections for Gas Range, Utility Connections for Electric Oven, Utility Connections for Electric Dryer
Laundry Flooring - Stone/Ceramic Tile, Electric Dryer Hookup, Washer Hookup, First Floor
Exterior
Exterior Feature Rain Gutters, Professional Landscaping
Garage Spaces 2.0
Community Features Shopping, Public School
Utilities Available for Gas Range, for Electric Oven, for Electric Dryer
Waterfront Description Beach Front, Lake/Pond, 1 to 2 Mile To Beach, Beach Ownership(Public)
Roof Type Shingle
Total Parking Spaces 6
Garage Yes
Building
Lot Description Wooded
Foundation Concrete Perimeter
Sewer Public Sewer
Water Public
Schools
Elementary Schools Mthn/Elmwd/Hpkn
Middle Schools Hopkinton
High Schools Hopkinton
Others
Senior Community false
Read Less Info
Want to know what your home might be worth? Contact us for a FREE valuation!

Our team is ready to help you sell your home for the highest possible price ASAP
Bought with Property Cousins • Robert Paul Properties
GET MORE INFORMATION

REALTOR®






