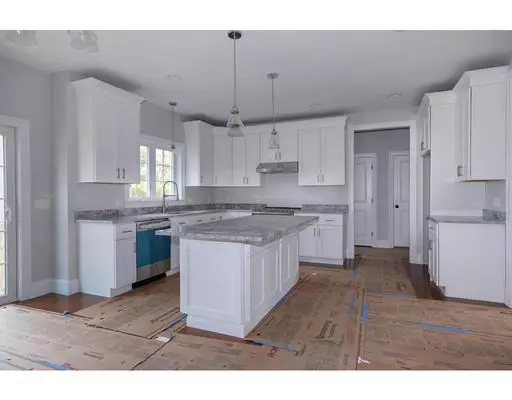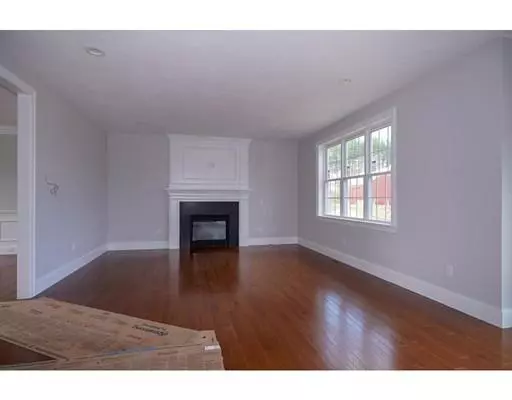$831,500
$779,900
6.6%For more information regarding the value of a property, please contact us for a free consultation.
4 Beds
2.5 Baths
2,587 SqFt
SOLD DATE : 07/15/2019
Key Details
Sold Price $831,500
Property Type Single Family Home
Sub Type Single Family Residence
Listing Status Sold
Purchase Type For Sale
Square Footage 2,587 sqft
Price per Sqft $321
Subdivision Tall Pines
MLS Listing ID 72452538
Sold Date 07/15/19
Style Colonial
Bedrooms 4
Full Baths 2
Half Baths 1
Year Built 2019
Annual Tax Amount $3,568
Tax Year 2019
Lot Size 1.030 Acres
Acres 1.03
Property Description
We have saved the BEST for LAST, One of the biggest lots at "TALL PINES"An acre, with access to the 3.9 acres of OPEN SPACE for TALL PINEs , Nice pond out back for the winter enthusiast.and kids to skate on Hannaco Has Made this house a Home in THE FASTEST selling NEIGHBORHOOD IN METROwest DETAILS AND CHEFS KITCHEN WITH STATE OF THE ART FINISHES AWAIT THE OWNER WHO REQUIRES ELEGANCE AND PANACHE !!nd a great neighborhood for the kids, Close to Wegmans, THE APEX Center , St BERNADETTES and ALL HIGHWAYS SEE WHY MORE PEOPLE PREFER HANNACO OVER ALL OTHERS!!
Location
State MA
County Worcester
Zoning res
Direction Tall PInes
Rooms
Family Room Flooring - Wall to Wall Carpet
Basement Full, Walk-Out Access, Concrete
Primary Bedroom Level Second
Dining Room Flooring - Hardwood, Chair Rail
Kitchen Flooring - Hardwood, Countertops - Stone/Granite/Solid, Countertops - Upgraded, Breakfast Bar / Nook, Cabinets - Upgraded, Recessed Lighting
Interior
Interior Features Finish - Sheetrock
Heating Forced Air, Natural Gas
Cooling Central Air
Flooring Wood, Plywood, Tile, Carpet
Fireplaces Number 1
Fireplaces Type Family Room
Appliance Range, Dishwasher, Microwave, Gas Water Heater, Tank Water Heater, Utility Connections for Electric Range
Exterior
Exterior Feature Professional Landscaping
Garage Spaces 2.0
Community Features Public Transportation, Shopping, Pool, Tennis Court(s), Park, Walk/Jog Trails, Stable(s), Golf, Medical Facility, Laundromat, Bike Path, Conservation Area, Highway Access, House of Worship, Private School, Public School, T-Station
Utilities Available for Electric Range
Roof Type Shingle
Total Parking Spaces 4
Garage Yes
Building
Lot Description Farm, Gentle Sloping, Other
Foundation Concrete Perimeter
Sewer Private Sewer
Water Private
Architectural Style Colonial
Schools
Elementary Schools Peaslee
Middle Schools Melican
High Schools Algonquin Hs
Others
Acceptable Financing Contract
Listing Terms Contract
Read Less Info
Want to know what your home might be worth? Contact us for a FREE valuation!

Our team is ready to help you sell your home for the highest possible price ASAP
Bought with Karen Scopetski • Coldwell Banker Residential Brokerage - Northborough Regional Office
GET MORE INFORMATION
REALTOR®






