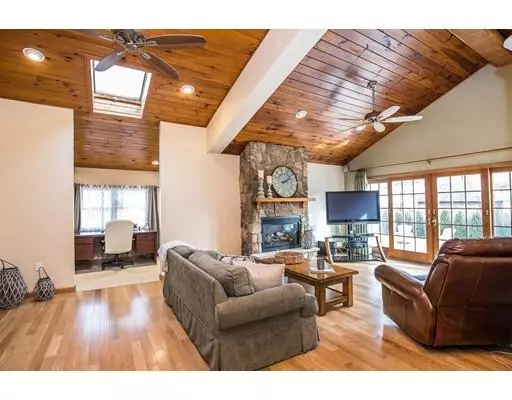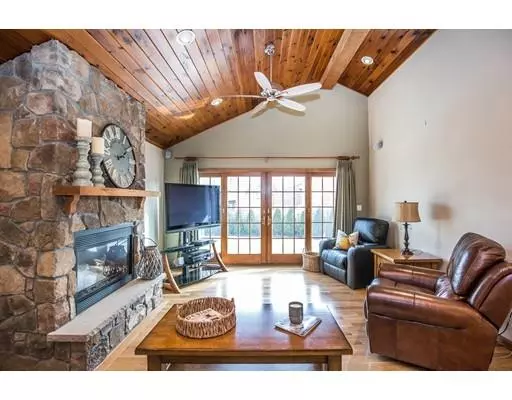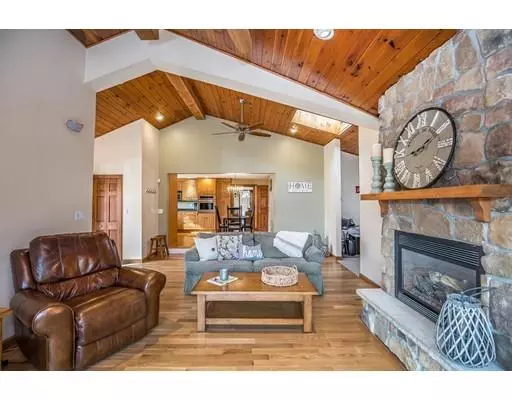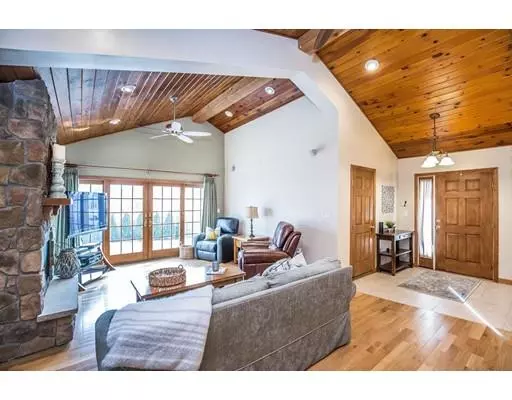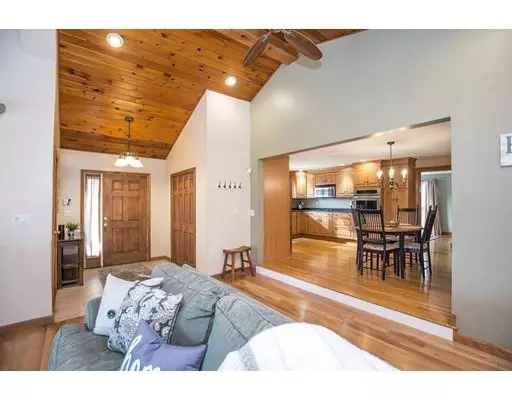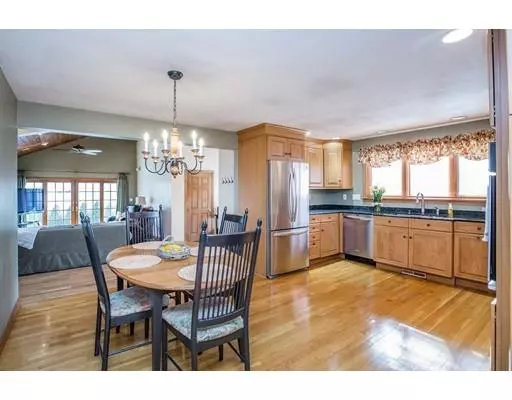$400,000
$369,900
8.1%For more information regarding the value of a property, please contact us for a free consultation.
3 Beds
1.5 Baths
1,760 SqFt
SOLD DATE : 03/22/2019
Key Details
Sold Price $400,000
Property Type Single Family Home
Sub Type Single Family Residence
Listing Status Sold
Purchase Type For Sale
Square Footage 1,760 sqft
Price per Sqft $227
MLS Listing ID 72451374
Sold Date 03/22/19
Style Ranch
Bedrooms 3
Full Baths 1
Half Baths 1
Year Built 1960
Annual Tax Amount $3,578
Tax Year 2018
Lot Size 10,890 Sqft
Acres 0.25
Property Description
Looking for a beautifully updated open concept ranch with Pottery Barn decor & versatile floorplan? This is it! Showstopper sundrenched family room addition with 12 foot vaulted ceiling with rustic pine wood finish. Floor to ceiling fieldstone fireplace with gas insert & hardwood floors. 6 foot french doors open to a paver patio & professionally landscaped outdoor space with recently planted arborvitae treeline & irrigation system. Oversized custom eat in kitchen with upgraded appliances, granite, hardwood floor & triple mulled casement window for plenty of natural light. Full tiled bath with soaking tub and upgraded cabinetry. Master with recently installed closet organizer system, 2 more generous sized bedrooms with hardwood floors complete the main level. Finished lower level with bonus room, new recessed lighting & half bath. Corner fenced in lot, vinyl replacement windows,central air & IDEAL WEST METHUEN COMMUTER LOCATION! 1ST Open House Sunday 2/10, 1-3 COME SEE!
Location
State MA
County Essex
Area West Methuen
Zoning RD
Direction Elm Street to Woodland Street and right onto Rambler Road. Side door & driveway are on Rambler Road.
Rooms
Family Room Skylight, Cathedral Ceiling(s), Ceiling Fan(s), Closet, Flooring - Hardwood, French Doors, Deck - Exterior, Exterior Access, Open Floorplan, Recessed Lighting, Remodeled
Basement Partially Finished, Interior Entry
Primary Bedroom Level Main
Dining Room Closet, Flooring - Hardwood, Window(s) - Bay/Bow/Box, Exterior Access, Open Floorplan
Kitchen Window(s) - Bay/Bow/Box, Countertops - Stone/Granite/Solid, Countertops - Upgraded, Cabinets - Upgraded, Open Floorplan, Remodeled
Interior
Interior Features Bathroom - Half, Recessed Lighting, Bonus Room
Heating Central, Forced Air, Natural Gas
Cooling Central Air
Flooring Wood, Tile, Carpet, Flooring - Wall to Wall Carpet
Fireplaces Number 1
Fireplaces Type Family Room
Appliance Oven, Dishwasher, Disposal, Microwave, Countertop Range, Gas Water Heater, Utility Connections for Gas Range
Exterior
Exterior Feature Storage, Professional Landscaping, Sprinkler System
Fence Fenced/Enclosed, Fenced
Community Features Public Transportation, Shopping, Highway Access, House of Worship
Utilities Available for Gas Range
Total Parking Spaces 6
Garage No
Building
Lot Description Corner Lot, Level
Foundation Concrete Perimeter
Sewer Public Sewer
Water Public
Architectural Style Ranch
Read Less Info
Want to know what your home might be worth? Contact us for a FREE valuation!

Our team is ready to help you sell your home for the highest possible price ASAP
Bought with Fermin Group • Century 21 North East
GET MORE INFORMATION
REALTOR®

