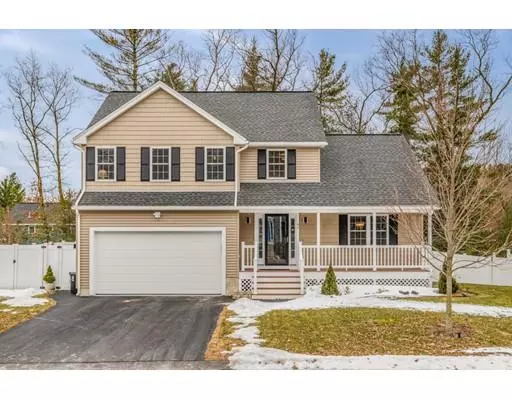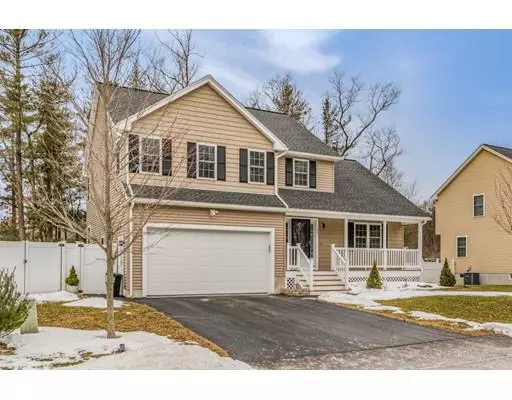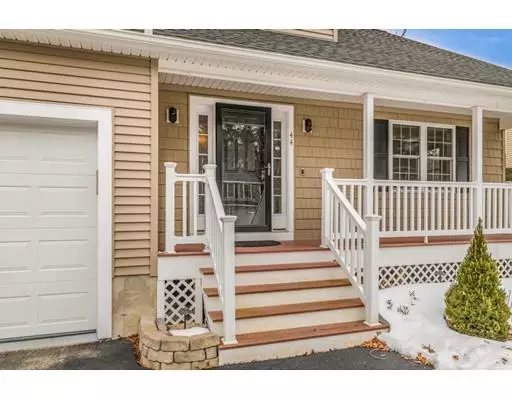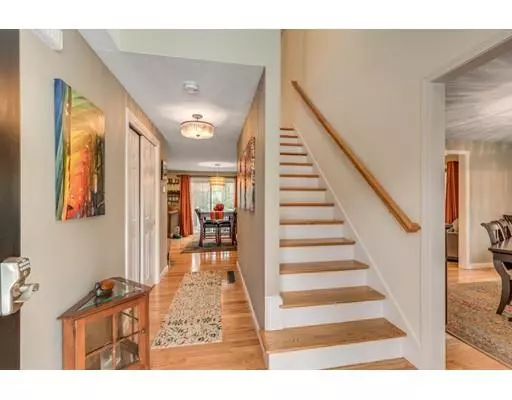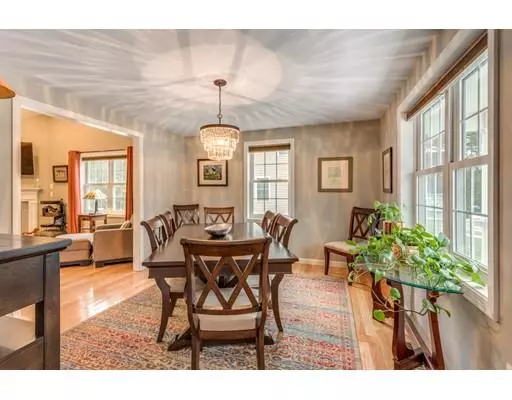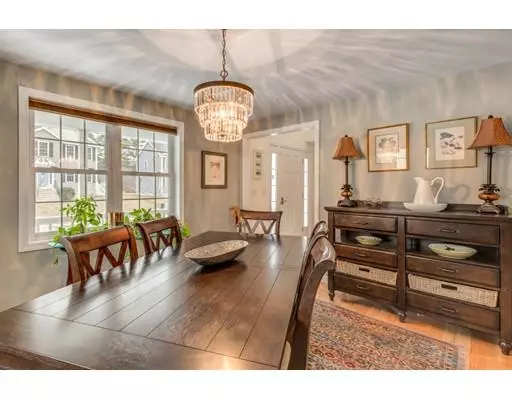$426,900
$419,900
1.7%For more information regarding the value of a property, please contact us for a free consultation.
3 Beds
2.5 Baths
1,920 SqFt
SOLD DATE : 03/25/2019
Key Details
Sold Price $426,900
Property Type Single Family Home
Sub Type Single Family Residence
Listing Status Sold
Purchase Type For Sale
Square Footage 1,920 sqft
Price per Sqft $222
MLS Listing ID 72447735
Sold Date 03/25/19
Style Colonial
Bedrooms 3
Full Baths 2
Half Baths 1
Year Built 2012
Annual Tax Amount $5,405
Tax Year 2019
Lot Size 7,405 Sqft
Acres 0.17
Property Description
This is an excellent opportunity to come and be part of the Bufton Farm Community. Live in this impeccably maintained colonial with elegant and sophisticated upgraded details. Built with quality, comfort, warmth and energy efficiency in mind, this home has it all. Come home to relax on the front porch or enjoy the private deck in your wooded, fenced in backyard. Revel in your Chef's gourmet kitchen with raised panel walnut stained cabinets, double oven range, high-end stainless steel appliances and pantry closet. Spend evenings in the living room with fireplace granite/wood mantle and a natural stonewall leading to a formal dining room. The Master bedroom suite will entice the most discerning buyer with vaulted ceilings and walk in closet. Master bath has heated floors and heated towel rack. Hardwood floors throughout, solar panels, irrigation system and even a programmable keyless entry. No detail has been compromised in this home. There is nothing to do but move in!
Location
State MA
County Worcester
Zoning Res
Direction Chase Street to Bufton Farm
Rooms
Basement Full, Bulkhead, Radon Remediation System, Concrete, Unfinished
Primary Bedroom Level Second
Dining Room Flooring - Hardwood
Kitchen Bathroom - Full, Flooring - Hardwood, Dining Area, Pantry, Countertops - Stone/Granite/Solid, Breakfast Bar / Nook, Cabinets - Upgraded, Deck - Exterior, Stainless Steel Appliances, Gas Stove, Lighting - Overhead
Interior
Heating Forced Air, Propane
Cooling Central Air
Flooring Tile, Hardwood
Fireplaces Number 1
Fireplaces Type Living Room
Appliance Disposal, Microwave, ENERGY STAR Qualified Refrigerator, ENERGY STAR Qualified Dryer, ENERGY STAR Qualified Dishwasher, ENERGY STAR Qualified Washer, Range - ENERGY STAR, Rangetop - ENERGY STAR, Oven - ENERGY STAR, Propane Water Heater, Tank Water Heater, Utility Connections for Gas Range, Utility Connections for Electric Dryer
Laundry Flooring - Stone/Ceramic Tile, Second Floor
Exterior
Exterior Feature Sprinkler System
Garage Spaces 2.0
Fence Fenced
Community Features Public Transportation, Shopping, Pool, Tennis Court(s), Park, Walk/Jog Trails, Stable(s), Golf, Medical Facility, Laundromat, House of Worship, Public School
Utilities Available for Gas Range, for Electric Dryer
Roof Type Shingle
Total Parking Spaces 4
Garage Yes
Building
Lot Description Wooded, Level
Foundation Concrete Perimeter
Sewer Public Sewer
Water Public
Architectural Style Colonial
Schools
Elementary Schools Clinton
Middle Schools Clinton
High Schools Clinton High
Read Less Info
Want to know what your home might be worth? Contact us for a FREE valuation!

Our team is ready to help you sell your home for the highest possible price ASAP
Bought with Anne McGreal • Custom Home Realty, Inc.
GET MORE INFORMATION
REALTOR®

