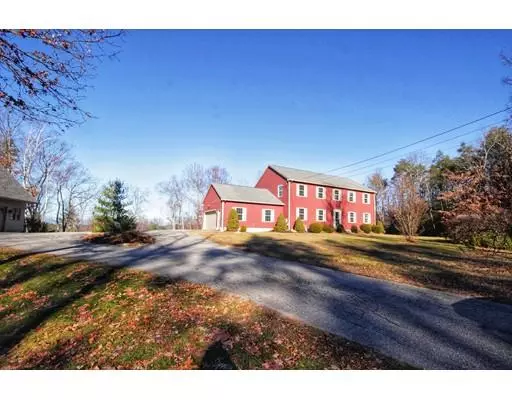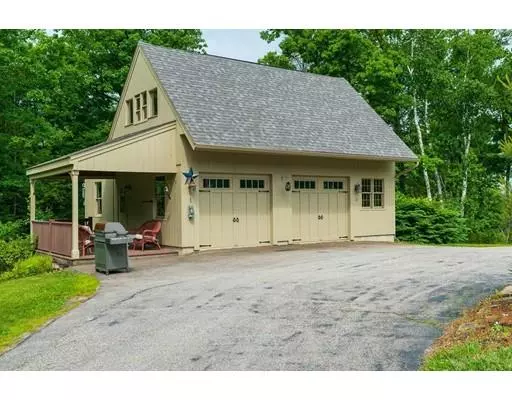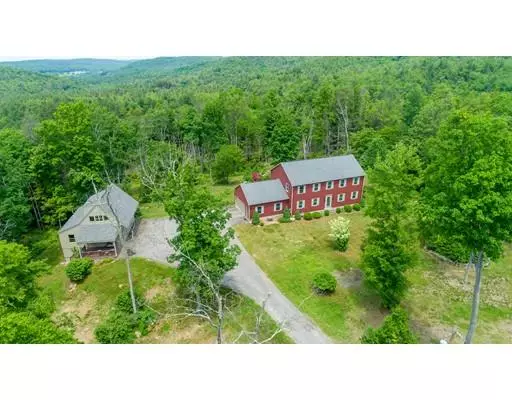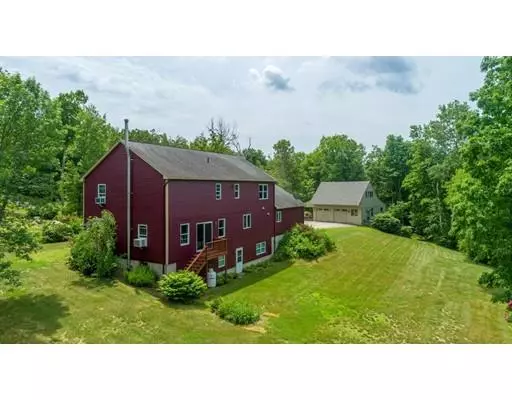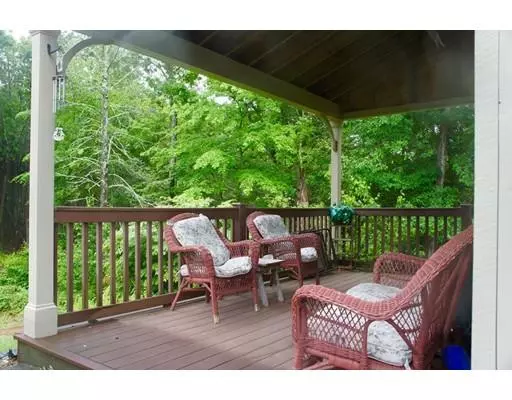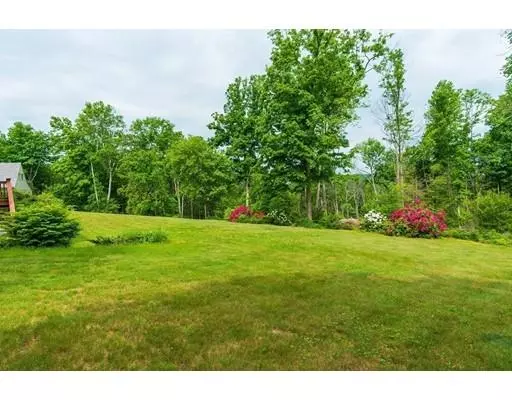$434,000
$449,000
3.3%For more information regarding the value of a property, please contact us for a free consultation.
4 Beds
3 Baths
2,744 SqFt
SOLD DATE : 03/20/2019
Key Details
Sold Price $434,000
Property Type Single Family Home
Sub Type Single Family Residence
Listing Status Sold
Purchase Type For Sale
Square Footage 2,744 sqft
Price per Sqft $158
MLS Listing ID 72447697
Sold Date 03/20/19
Style Colonial
Bedrooms 4
Full Baths 3
Year Built 1998
Annual Tax Amount $6,520
Tax Year 2018
Lot Size 11.430 Acres
Acres 11.43
Property Description
At the end of the cul-de-sac is a winding driveway leading up to this hidden treasure close to the Brimfield State forest and abutting conservation land. The property includes 11+ acres of landscaped yard and professionally managed woodlands with scenic views and ultimate privacy. The home has been meticulously maintained with many upgrades during the owners stay. Ideal set up for in-law living on the first floor with the option for a second kitchen, sitting room, and bedroom. Large master bedroom suite includes a dressing area and oversized walk-in closet. The finished walkout lower level is above grade and heated with 2 large rooms and a storage area. Owner installed wood & coal furnace to provide additional warmth and savings. The 2005 addition of a "bank barn" offers ample room for a workshop, an office, and equipment on three levels. A perfect location to enjoy the country life in Brimfield.
Location
State MA
County Hampden
Zoning Res
Direction Rt 20 to Dearth Hill right onto Carriage, #20 is at end of cul-de-sac
Rooms
Basement Full, Partially Finished, Interior Entry
Primary Bedroom Level Second
Dining Room Flooring - Laminate
Kitchen Flooring - Laminate, Dining Area, Countertops - Stone/Granite/Solid, Kitchen Island, Remodeled
Interior
Interior Features Home Office, Exercise Room, Play Room
Heating Baseboard
Cooling None
Flooring Carpet, Laminate, Flooring - Wall to Wall Carpet
Fireplaces Number 1
Fireplaces Type Living Room
Appliance Range, Dishwasher, Refrigerator, Washer, Dryer, Oil Water Heater, Utility Connections for Electric Range, Utility Connections for Electric Oven, Utility Connections for Electric Dryer
Laundry Closet/Cabinets - Custom Built, Main Level, Remodeled, Washer Hookup, First Floor
Exterior
Exterior Feature Storage
Garage Spaces 4.0
Community Features Shopping, Tennis Court(s), Park, Walk/Jog Trails, Bike Path, Conservation Area, Highway Access, House of Worship, Public School
Utilities Available for Electric Range, for Electric Oven, for Electric Dryer, Washer Hookup
View Y/N Yes
View Scenic View(s)
Roof Type Shingle
Total Parking Spaces 10
Garage Yes
Building
Lot Description Cul-De-Sac, Wooded
Foundation Concrete Perimeter
Sewer Private Sewer
Water Private
Architectural Style Colonial
Schools
Elementary Schools Brimfield
Middle Schools Tantasqua
High Schools Tantasqua
Others
Acceptable Financing Contract
Listing Terms Contract
Read Less Info
Want to know what your home might be worth? Contact us for a FREE valuation!

Our team is ready to help you sell your home for the highest possible price ASAP
Bought with Jean M. Sullivan • Sullivan & Company Real Estate, Inc.
GET MORE INFORMATION
REALTOR®

