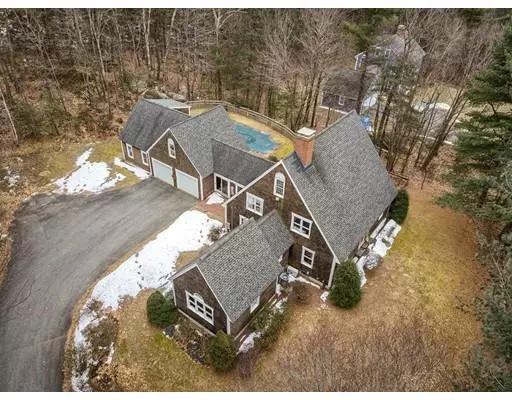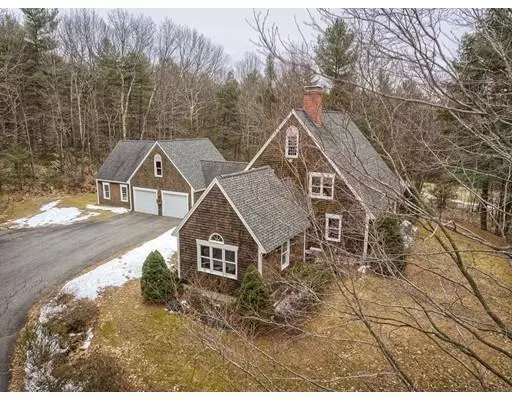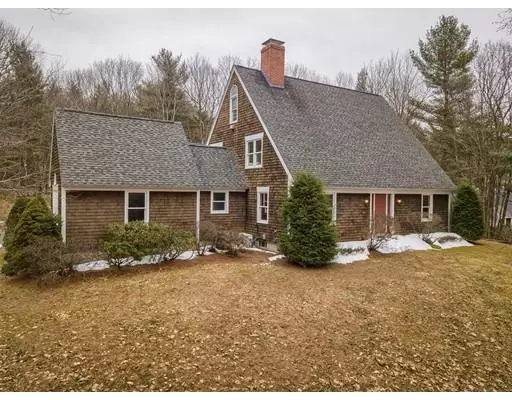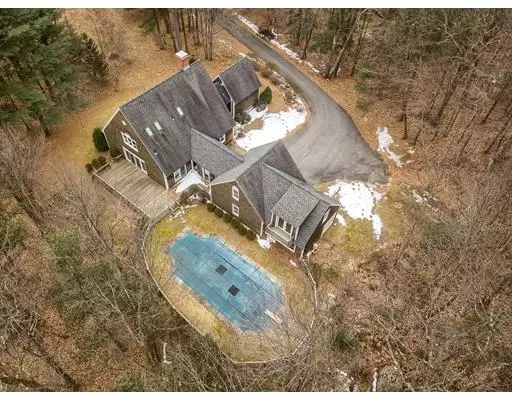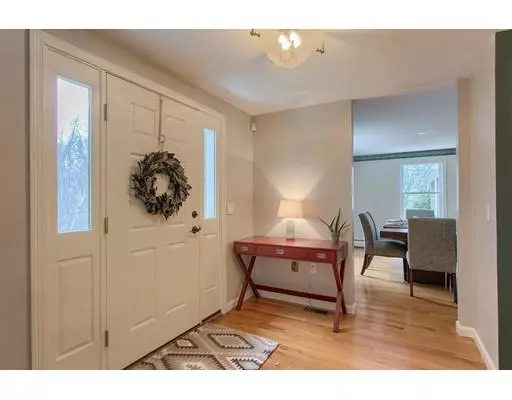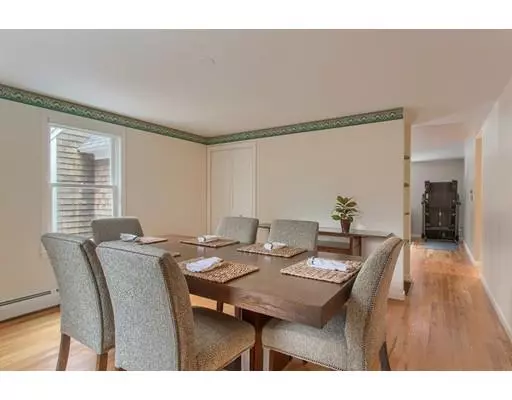$460,000
$479,900
4.1%For more information regarding the value of a property, please contact us for a free consultation.
4 Beds
3.5 Baths
3,090 SqFt
SOLD DATE : 03/29/2019
Key Details
Sold Price $460,000
Property Type Single Family Home
Sub Type Single Family Residence
Listing Status Sold
Purchase Type For Sale
Square Footage 3,090 sqft
Price per Sqft $148
MLS Listing ID 72447335
Sold Date 03/29/19
Style Cape
Bedrooms 4
Full Baths 3
Half Baths 1
HOA Y/N false
Year Built 1986
Annual Tax Amount $9,036
Tax Year 2018
Lot Size 3.030 Acres
Acres 3.03
Property Description
EXQUISITE CUSTOM-BUILT CAPE IN SCENIC WESTMINSTER! Nestled in nature on 3 acres, this stunning 4-bedroom, 3.5-bath home w/ 3-bay garage & in-ground pool is a rare find. With hardwood oak floors throughout, the main living area consists of a large eat-in kitchen & family room both w/ sliders to the deck, formal dining & living rooms w/ fireplace, half bath & laundry room. A huge, remodeled master bedroom w/ cathedral ceiling & master bath completes the 1st floor. Upstairs you'll find a 2nd master bedroom w/ a double-vanity skylight bath, 2 additional generous bedrooms, a full-bath & storage closet w/ access to a walk-up attic. Basement incl. a finished game room, wine cellar, wood/pellet stove & workshop area. Heated sunroom leading to 44'x44'deck/pool area & huge unfinished storage space w/ balcony overlooking the pool above the garage. Generator hookup, radon remediation system, irrigation & central vac. Convenient access to Rt. 2, Leominster State Forest & Mt. Wachusett!
Location
State MA
County Worcester
Zoning RES
Direction Rte 2 to Depot Rd/Narrows Rd to Notown Rd
Rooms
Family Room Flooring - Hardwood, Balcony / Deck, French Doors, Exterior Access, Open Floorplan
Basement Full, Partially Finished, Interior Entry, Bulkhead, Sump Pump, Concrete
Primary Bedroom Level First
Dining Room Closet, Flooring - Hardwood
Kitchen Flooring - Hardwood, Dining Area, Exterior Access, Open Floorplan, Recessed Lighting, Slider
Interior
Interior Features Closet, Bathroom - Full, Bathroom - With Tub & Shower, Closet - Linen, Recessed Lighting, Ceiling Fan(s), Slider, Entrance Foyer, Bathroom, Game Room, Sun Room, Central Vacuum
Heating Baseboard, Oil, Pellet Stove, Wood Stove
Cooling Central Air, Wall Unit(s)
Flooring Flooring - Hardwood, Flooring - Stone/Ceramic Tile, Flooring - Wall to Wall Carpet
Fireplaces Number 1
Fireplaces Type Living Room
Appliance Range, Dishwasher, Refrigerator, Washer, Dryer, Oil Water Heater, Tank Water Heater
Laundry Flooring - Stone/Ceramic Tile, First Floor
Exterior
Exterior Feature Rain Gutters, Sprinkler System
Garage Spaces 3.0
Pool In Ground
Community Features Shopping, Park, Walk/Jog Trails, Golf, Conservation Area, Highway Access, House of Worship, Public School, T-Station
Waterfront Description Beach Front, Lake/Pond, 1 to 2 Mile To Beach, Beach Ownership(Other (See Remarks))
Roof Type Shingle
Total Parking Spaces 8
Garage Yes
Private Pool true
Building
Lot Description Wooded
Foundation Concrete Perimeter
Sewer Private Sewer
Water Private
Architectural Style Cape
Schools
Middle Schools Overlook
High Schools Oakmont
Others
Senior Community false
Read Less Info
Want to know what your home might be worth? Contact us for a FREE valuation!

Our team is ready to help you sell your home for the highest possible price ASAP
Bought with Brenda Albert • LAER Realty Partners
GET MORE INFORMATION
REALTOR®

