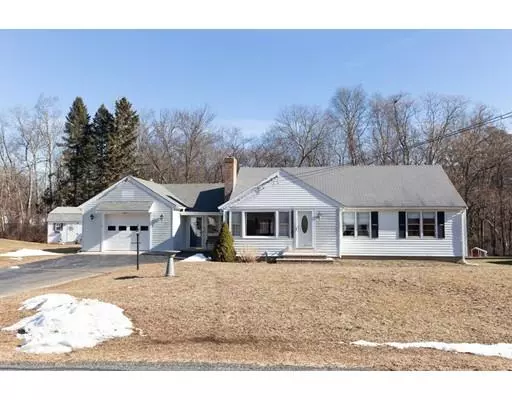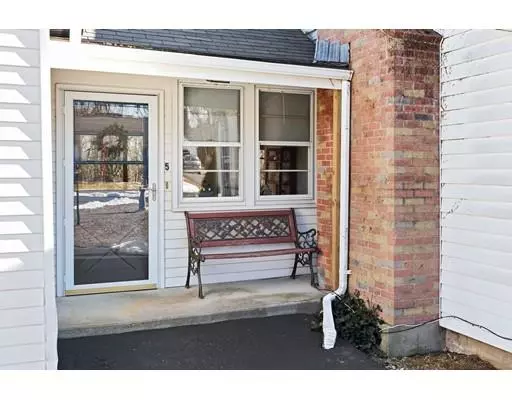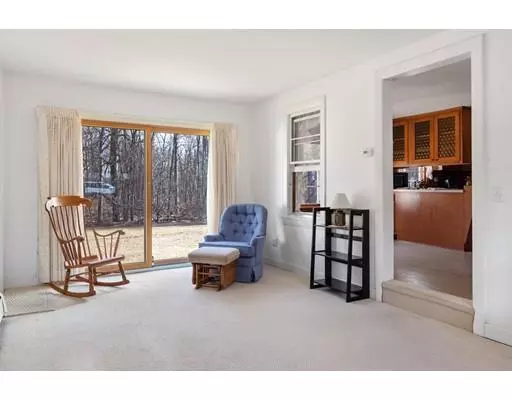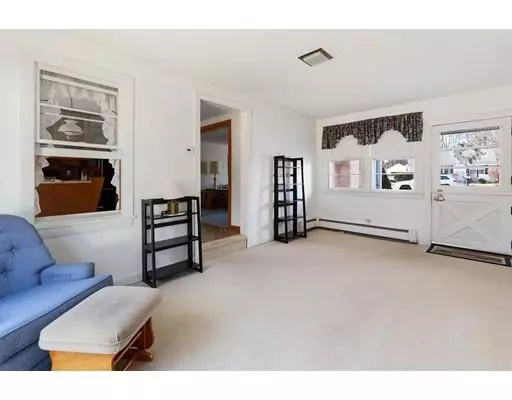$375,000
$414,900
9.6%For more information regarding the value of a property, please contact us for a free consultation.
3 Beds
1 Bath
1,549 SqFt
SOLD DATE : 04/19/2019
Key Details
Sold Price $375,000
Property Type Single Family Home
Sub Type Single Family Residence
Listing Status Sold
Purchase Type For Sale
Square Footage 1,549 sqft
Price per Sqft $242
MLS Listing ID 72446800
Sold Date 04/19/19
Style Ranch
Bedrooms 3
Full Baths 1
Year Built 1955
Annual Tax Amount $5,472
Tax Year 2018
Lot Size 0.460 Acres
Acres 0.46
Property Description
Here's your opportunity to enjoy one level living in this one family owned home w/oversized attached garage on a dead end street. Home is situated on a very nice level, .46 acre lot and has a breezeway which could be converted to a mudroom off the garage/into the eat in kitchen featuring a gas stove. Homeowner's installed a new Weil McLean furnace, replaced the 3 bedroom septic (10/2017), installed new water heater (2017), and replaced roof 2000. Family room featuring a wood burning fireplace and hardwoods just waiting to be exposed underneath wall to wall carpeting in FR and DR/2nd and 3rd bedroom. Basement features a wood burning stove too! Note - 3rd bedroom was converted to dining room w/closet being converted to a hutch. Fabulous commuting location w/home being less than 3 miles from the Ashland Commuter rail. All this and you can enroll your children in Hopkinton's highly rated school system!
Location
State MA
County Middlesex
Zoning RB1
Direction Route 135 to Curtis Road
Rooms
Family Room Flooring - Wall to Wall Carpet, Window(s) - Picture, Exterior Access
Basement Interior Entry, Bulkhead, Concrete, Unfinished
Primary Bedroom Level First
Kitchen Flooring - Vinyl, Gas Stove
Interior
Interior Features Breezeway
Heating Baseboard, Oil, Wood Stove
Cooling None
Flooring Flooring - Wall to Wall Carpet
Fireplaces Number 2
Fireplaces Type Family Room
Laundry First Floor
Exterior
Garage Spaces 1.0
Community Features Public Transportation, Park, Bike Path, Highway Access, House of Worship, Private School, Public School
Total Parking Spaces 4
Garage Yes
Building
Lot Description Cleared, Level
Foundation Concrete Perimeter
Sewer Private Sewer
Water Public
Others
Senior Community false
Read Less Info
Want to know what your home might be worth? Contact us for a FREE valuation!

Our team is ready to help you sell your home for the highest possible price ASAP
Bought with Laura Esdale • Vanguard Realty
GET MORE INFORMATION

REALTOR®






