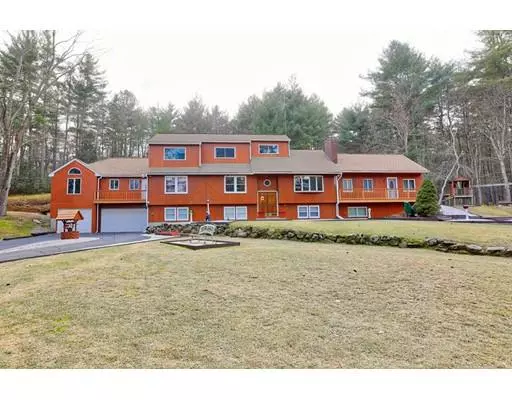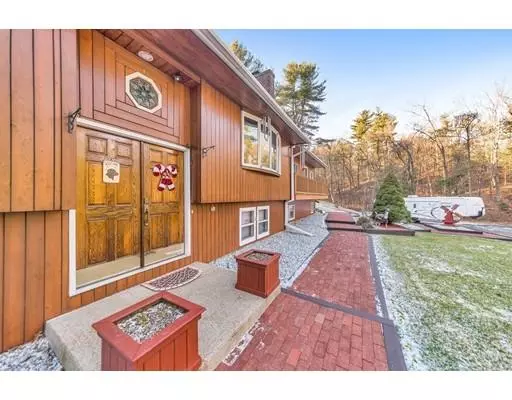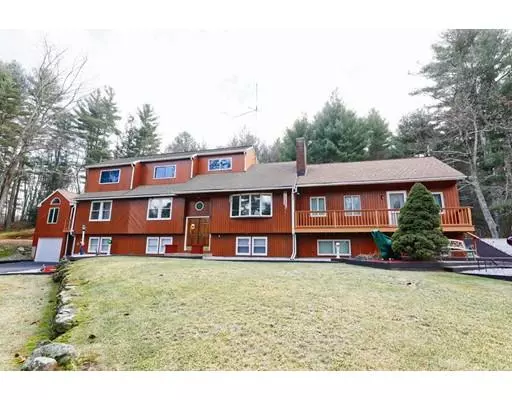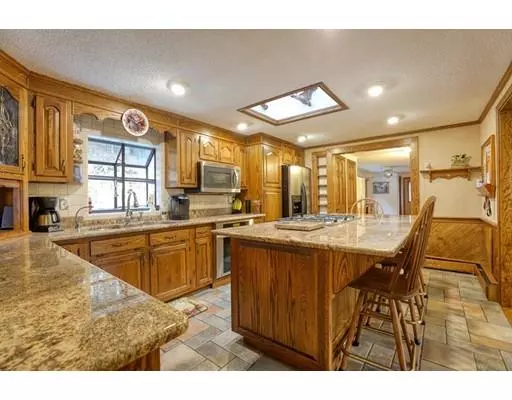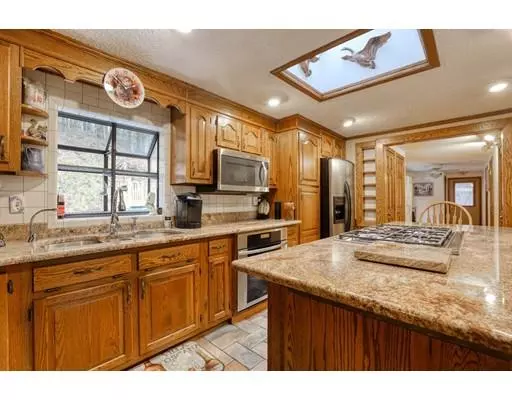$409,000
$409,000
For more information regarding the value of a property, please contact us for a free consultation.
3 Beds
5 Baths
3,632 SqFt
SOLD DATE : 04/17/2019
Key Details
Sold Price $409,000
Property Type Single Family Home
Sub Type Single Family Residence
Listing Status Sold
Purchase Type For Sale
Square Footage 3,632 sqft
Price per Sqft $112
MLS Listing ID 72445959
Sold Date 04/17/19
Bedrooms 3
Full Baths 4
Half Baths 2
HOA Y/N false
Year Built 1976
Annual Tax Amount $5,900
Tax Year 2018
Lot Size 3.550 Acres
Acres 3.55
Property Description
Welcome to your COUNTRY RETREAT! Nested on over 3.5 acres of land, this 10 room, 3/4 bedroom, 3.5 bath home features incredible curb appeal, basketball court, treehouse, & an above ground pool. Plenty of space for parking w/ a large circular driveway & FOUR garage stalls! Inside there is plenty of space for family & friends w/ a large kitchen featuring granite counters, an abundance of custom cabinets, oversize kitchen island, SS appliances, & a dining area. Off the kitchen are multiple living areas, bright living room w/ cozy fireplace, DR w/ hwd floors, family room surrounded by all w/ large windows allowing natural light to fill the home. First floor Master Suite with 2 walk in closets & sitting area. Two Large bedrooms on the second floor w/ spacious closets, kids play room, oversized windows, one w/ sliders out to a private balcony overlooking the backyard. Don't miss the partially finished basement featuring a 20x 28 home gym, wood dancing floor, game room & two workshops.
Location
State MA
County Hampden
Zoning Res
Direction Off Monson Rd
Rooms
Family Room Flooring - Stone/Ceramic Tile
Basement Full, Partially Finished, Interior Entry, Garage Access, Concrete
Primary Bedroom Level First
Dining Room Flooring - Hardwood, Crown Molding
Kitchen Skylight, Flooring - Stone/Ceramic Tile, Dining Area, Pantry, Countertops - Stone/Granite/Solid, Kitchen Island, Breakfast Bar / Nook, Exterior Access, Open Floorplan, Recessed Lighting, Stainless Steel Appliances, Wainscoting, Crown Molding
Interior
Interior Features Closet, Bathroom - Half, Game Room, Exercise Room, Office
Heating Oil, Fireplace(s)
Cooling None
Flooring Tile, Carpet, Hardwood, Flooring - Wall to Wall Carpet, Flooring - Hardwood
Fireplaces Number 2
Fireplaces Type Living Room
Appliance Range, Microwave, Refrigerator, Washer, Dryer, Range Hood, Cooktop, Oven - ENERGY STAR, Oil Water Heater, Utility Connections for Gas Range, Utility Connections for Electric Range, Utility Connections for Electric Oven, Utility Connections for Gas Dryer
Laundry Washer Hookup
Exterior
Exterior Feature Balcony / Deck, Rain Gutters, Storage, Other
Garage Spaces 4.0
Pool Above Ground
Community Features Walk/Jog Trails, Conservation Area
Utilities Available for Gas Range, for Electric Range, for Electric Oven, for Gas Dryer, Washer Hookup
Roof Type Shingle
Total Parking Spaces 8
Garage Yes
Private Pool true
Building
Foundation Concrete Perimeter
Sewer Private Sewer
Water Private
Others
Senior Community false
Read Less Info
Want to know what your home might be worth? Contact us for a FREE valuation!

Our team is ready to help you sell your home for the highest possible price ASAP
Bought with Dawn Szczygiel • 1 Worcester Homes
GET MORE INFORMATION
REALTOR®

