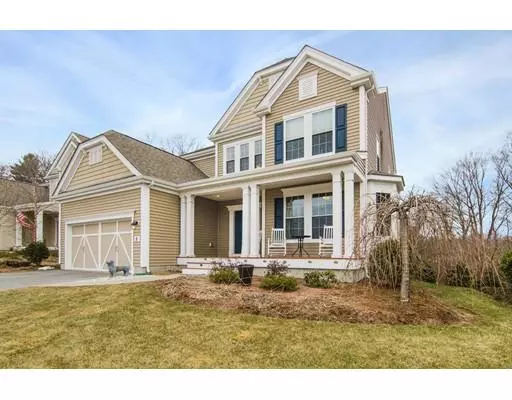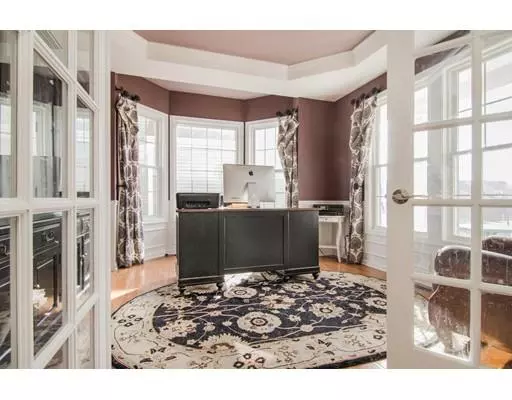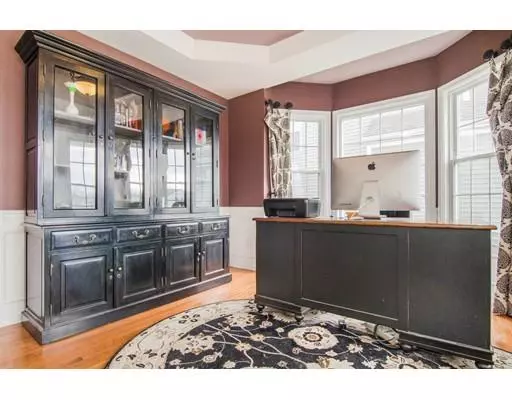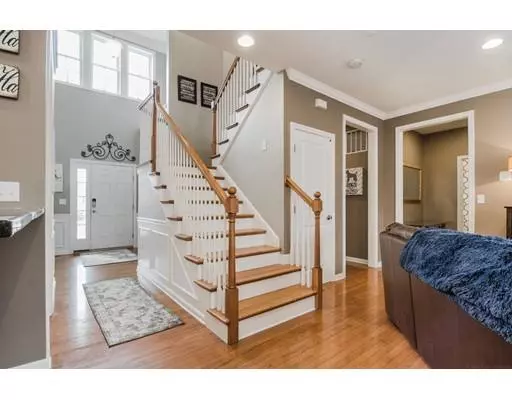$685,000
$699,900
2.1%For more information regarding the value of a property, please contact us for a free consultation.
3 Beds
2.5 Baths
3,300 SqFt
SOLD DATE : 04/26/2019
Key Details
Sold Price $685,000
Property Type Single Family Home
Sub Type Single Family Residence
Listing Status Sold
Purchase Type For Sale
Square Footage 3,300 sqft
Price per Sqft $207
MLS Listing ID 72445860
Sold Date 04/26/19
Style Colonial
Bedrooms 3
Full Baths 2
Half Baths 1
HOA Fees $172/mo
HOA Y/N true
Year Built 2013
Annual Tax Amount $10,066
Tax Year 2018
Property Description
Sought after resale in Hopkinton's popular Legacy Farms South.This stunning 3 bedroom, 2 1/2 bath home is loaded with upgrades and extras.The Open Floor Plan concept on the first floor includes a fireplaced Family Room, white-cabinet kitchen with stainless steel appliances, granite countertops, breakfast bar and eat-in dining area. The elegant Dining Room (currently being used as an office) boasts a bay window, crown molding, wainscotting, french doors & a tray ceiling. An expansive bonus room in the Lower Level includes a walk-out with over 800 sq.ft of finished space including windows and slider. The second floor boast a large loft area perfect for a second family room plus a stunning Master Suite with large walk-closet and lavish Master Bath with double sink countertops, jacuzzi, shower, plus two additional bedrooms and Main bath upstairs. Close to all major routes and minutes to commuter rail to Boston. Enjoy Hopkinton's Award winning schools.
Location
State MA
County Middlesex
Zoning OSMU
Direction Route 135 to Legacy Farms South to Warmstone
Rooms
Family Room Flooring - Hardwood, Open Floorplan
Basement Full, Finished, Walk-Out Access
Primary Bedroom Level Second
Dining Room Flooring - Hardwood, Window(s) - Bay/Bow/Box, French Doors, Wainscoting, Crown Molding
Kitchen Flooring - Hardwood, Dining Area, Pantry, Countertops - Stone/Granite/Solid, Breakfast Bar / Nook, Stainless Steel Appliances
Interior
Interior Features Open Floor Plan, Home Office, Bonus Room, Loft
Heating Forced Air, Natural Gas
Cooling Central Air
Flooring Carpet, Hardwood, Flooring - Wall to Wall Carpet
Fireplaces Number 1
Fireplaces Type Family Room
Appliance Range, Dishwasher, Microwave, Gas Water Heater
Laundry First Floor
Exterior
Garage Spaces 2.0
Community Features Walk/Jog Trails
Roof Type Shingle
Garage Yes
Building
Lot Description Other
Foundation Concrete Perimeter
Sewer Private Sewer
Water Public
Read Less Info
Want to know what your home might be worth? Contact us for a FREE valuation!

Our team is ready to help you sell your home for the highest possible price ASAP
Bought with Shailesh J. Shah • Boston Crown Realty, LLC
GET MORE INFORMATION

REALTOR®






