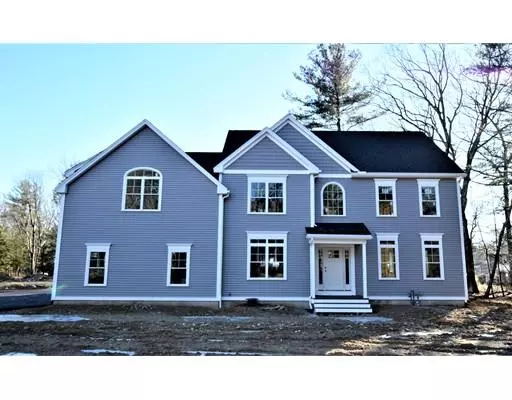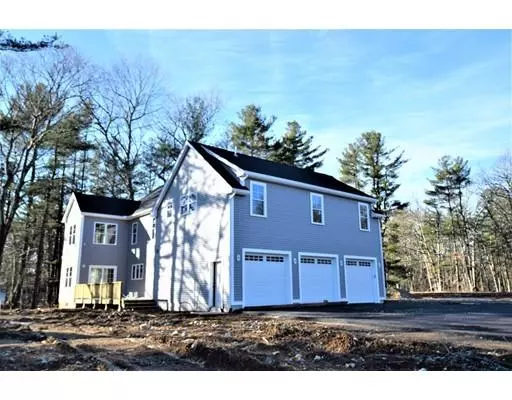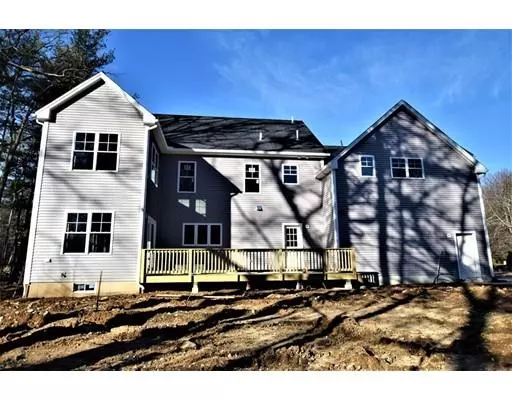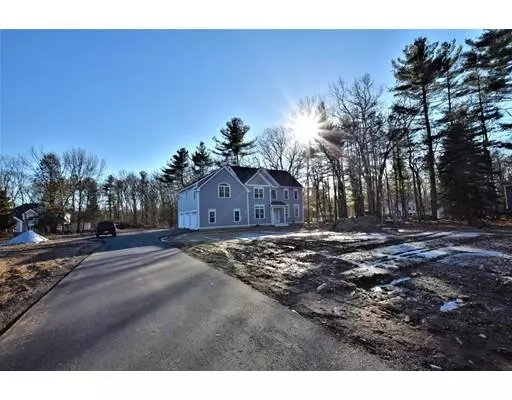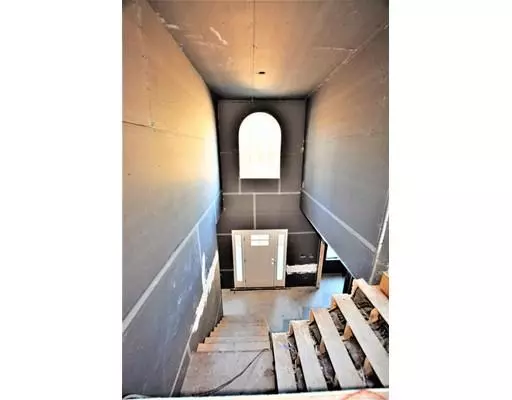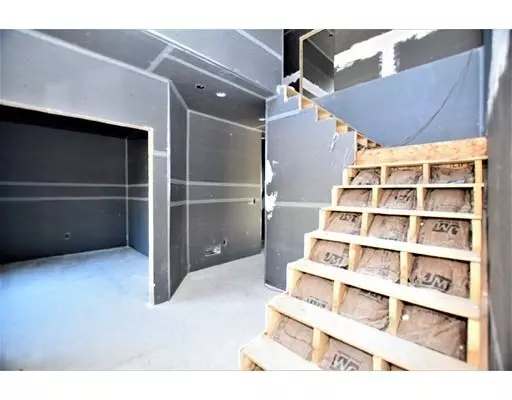$800,400
$799,900
0.1%For more information regarding the value of a property, please contact us for a free consultation.
4 Beds
2.5 Baths
3,233 SqFt
SOLD DATE : 06/10/2019
Key Details
Sold Price $800,400
Property Type Single Family Home
Sub Type Single Family Residence
Listing Status Sold
Purchase Type For Sale
Square Footage 3,233 sqft
Price per Sqft $247
MLS Listing ID 72442363
Sold Date 06/10/19
Style Colonial, Farmhouse
Bedrooms 4
Full Baths 2
Half Baths 1
HOA Y/N false
Year Built 2019
Tax Year 2017
Lot Size 1.290 Acres
Acres 1.29
Property Description
Spring delivery on this 3,200+ SF New England Colonial w/ custom features throughout. Prestigious Brigham Street location! Loaded w/ custom oversized Harvey windows to maximize the views of the bucolic 1.3 acre FLAT LOT across from conservation land & w/in walking distance to Juniper Hill Golf Course! Elegant two story foyer opens to private Office & open concept Living Rm w/ gas fireplace, Sun Rm & spacious Kitchen w/ island & walk-in Pantry. Magnificent 800 SF Master Suite w/ dramatic soaring ceilings, TWO walk-in closets & sumptuous En Suite w/ Jetted Tub, tiled shower, private water closet & double vanity. 3 more oversized Bedrms w/ double closets PLUS a 260 SF BONUS ROOM...all on the 2nd level! Mud Rm w/ built-ins. Gas heat & cooking. Town water. 3 car side-entry garage. Possibly the most energy efficient house being built in desirable Northborough today, complying with & exceeding strict international energy codes. Limited time to make interior selections so act quickly!
Location
State MA
County Worcester
Zoning RES
Direction Route 20 or Route 135 to Brigham
Rooms
Family Room Flooring - Hardwood
Basement Full, Concrete, Unfinished
Primary Bedroom Level Second
Dining Room Flooring - Hardwood, Open Floorplan, Recessed Lighting
Kitchen Flooring - Hardwood, Pantry, Countertops - Stone/Granite/Solid, Kitchen Island, Cabinets - Upgraded, Open Floorplan, Recessed Lighting, Stainless Steel Appliances
Interior
Interior Features Closet/Cabinets - Custom Built, Open Floor Plan, Recessed Lighting, Mud Room, Sun Room, Bonus Room
Heating Forced Air, Natural Gas, ENERGY STAR Qualified Equipment
Cooling Central Air, ENERGY STAR Qualified Equipment
Flooring Tile, Carpet, Hardwood, Flooring - Stone/Ceramic Tile, Flooring - Hardwood, Flooring - Wall to Wall Carpet
Fireplaces Number 1
Fireplaces Type Living Room
Appliance Oven, ENERGY STAR Qualified Dishwasher, Cooktop, Oven - ENERGY STAR, Gas Water Heater, Utility Connections for Gas Range, Utility Connections for Gas Oven, Utility Connections for Electric Dryer
Laundry First Floor, Washer Hookup
Exterior
Exterior Feature Rain Gutters, Professional Landscaping
Garage Spaces 3.0
Community Features Golf, Conservation Area, House of Worship, Private School, Public School, T-Station, Other
Utilities Available for Gas Range, for Gas Oven, for Electric Dryer, Washer Hookup
Waterfront Description Beach Front, Lake/Pond, 1 to 2 Mile To Beach, Beach Ownership(Deeded Rights)
View Y/N Yes
View Scenic View(s)
Roof Type Shingle
Total Parking Spaces 6
Garage Yes
Building
Lot Description Cleared, Level
Foundation Concrete Perimeter
Sewer Private Sewer
Water Public
Architectural Style Colonial, Farmhouse
Schools
Elementary Schools Peaslee
Middle Schools Melican
High Schools Algonquin
Read Less Info
Want to know what your home might be worth? Contact us for a FREE valuation!

Our team is ready to help you sell your home for the highest possible price ASAP
Bought with Kristine Wingate Shifrin • Andrew J. Abu Inc., REALTORS®
GET MORE INFORMATION
REALTOR®

