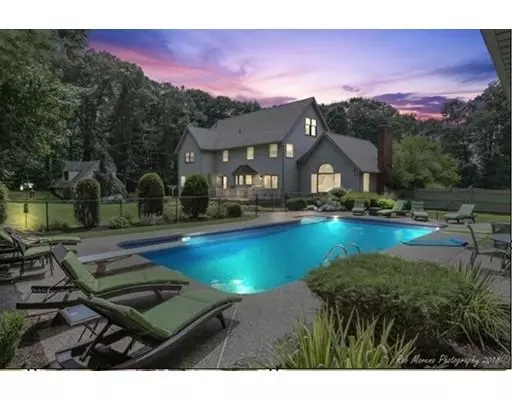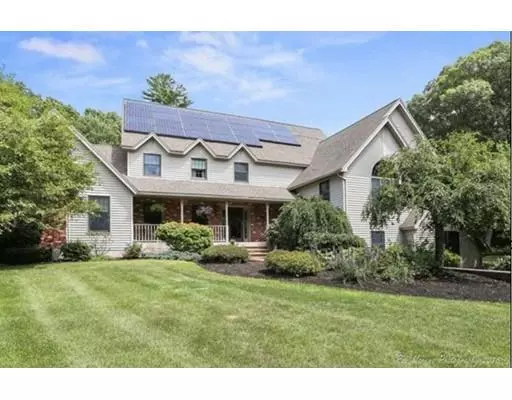$699,000
$699,000
For more information regarding the value of a property, please contact us for a free consultation.
4 Beds
2.5 Baths
6,410 SqFt
SOLD DATE : 03/29/2019
Key Details
Sold Price $699,000
Property Type Single Family Home
Sub Type Single Family Residence
Listing Status Sold
Purchase Type For Sale
Square Footage 6,410 sqft
Price per Sqft $109
MLS Listing ID 72438567
Sold Date 03/29/19
Style Colonial
Bedrooms 4
Full Baths 2
Half Baths 1
HOA Y/N false
Year Built 1997
Annual Tax Amount $9,402
Tax Year 2018
Lot Size 1.880 Acres
Acres 1.88
Property Description
Home SWEET Home! Life doesn't get any better than this! Escape to this grand home with resort like amenities! Beautiful marble flooring welcomes you in through the dramatic foyer. The staircase leads to all four bedrooms including a stunning master suite which includes a walk in closet and an oversized master bath. The three other bedrooms are good size and have ample closet space. The kitchen is delightful and tastefully decorated with granite countertops and a slider which leads outside to the resort like backyard. Come home and relax in the privacy of your own backyard that has a built-in pool, cabana with it's own bath and sitting area! The family room is enormous and offers radiant heat flooring, and a brick wood fireplace. The third floor is fully finished and is being used as a game room, but could easily be used as a home office. Too many upgrades and amenities to list.
Location
State MA
County Essex
Area West Methuen
Zoning RR
Direction Pelham St to West St. Follow to the end, take a right onto Salem and a left onto Lindsay Lane
Rooms
Basement Full, Walk-Out Access, Interior Entry, Garage Access, Sump Pump, Concrete, Unfinished
Primary Bedroom Level Second
Dining Room Flooring - Hardwood
Kitchen Flooring - Stone/Ceramic Tile, Dining Area, Countertops - Stone/Granite/Solid, Kitchen Island, Cabinets - Upgraded, Deck - Exterior, Exterior Access, Slider
Interior
Interior Features Cable Hookup, Bonus Room, Central Vacuum
Heating Radiant, Oil, Propane
Cooling Central Air
Flooring Tile, Carpet, Marble, Hardwood, Flooring - Wall to Wall Carpet
Fireplaces Number 1
Fireplaces Type Living Room
Appliance Range, Dishwasher, Microwave, Tank Water Heater, Utility Connections for Electric Range, Utility Connections for Electric Oven, Utility Connections for Electric Dryer
Laundry Electric Dryer Hookup, Washer Hookup
Exterior
Garage Spaces 2.0
Pool In Ground
Community Features Walk/Jog Trails, Golf, Conservation Area, House of Worship, Public School
Utilities Available for Electric Range, for Electric Oven, for Electric Dryer, Washer Hookup
Roof Type Shingle
Total Parking Spaces 8
Garage Yes
Private Pool true
Building
Lot Description Cul-De-Sac
Foundation Concrete Perimeter
Sewer Private Sewer
Water Private
Architectural Style Colonial
Schools
Elementary Schools Marsh
Middle Schools Marsh
High Schools Mhs
Others
Senior Community false
Read Less Info
Want to know what your home might be worth? Contact us for a FREE valuation!

Our team is ready to help you sell your home for the highest possible price ASAP
Bought with The Forte Group • Century 21 North East
GET MORE INFORMATION
REALTOR®


