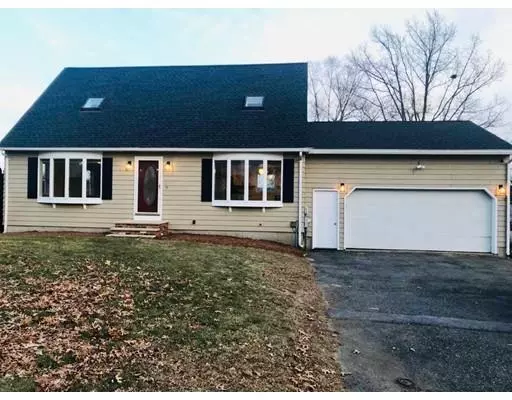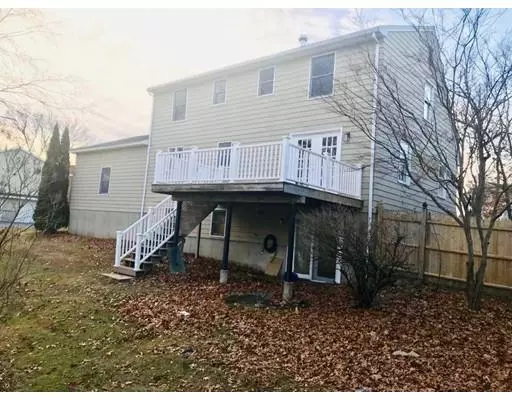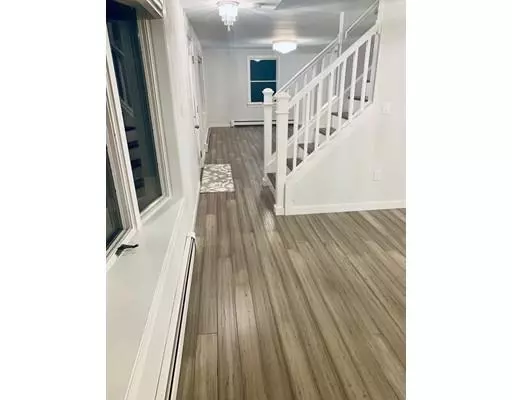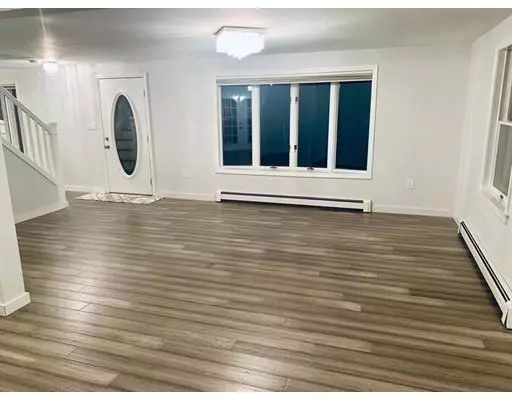$416,500
$426,000
2.2%For more information regarding the value of a property, please contact us for a free consultation.
2 Beds
2.5 Baths
2,251 SqFt
SOLD DATE : 05/31/2019
Key Details
Sold Price $416,500
Property Type Single Family Home
Sub Type Single Family Residence
Listing Status Sold
Purchase Type For Sale
Square Footage 2,251 sqft
Price per Sqft $185
MLS Listing ID 72435974
Sold Date 05/31/19
Style Cape
Bedrooms 2
Full Baths 2
Half Baths 1
Year Built 1987
Annual Tax Amount $4,567
Tax Year 2018
Lot Size 10,018 Sqft
Acres 0.23
Property Description
BACK ON THE MARKET AT A NEW PRICE! Located on a child safe street in nice East End neighborhood, this lovely Cape features an Open Floor Plan, over-sized (front to back) bedrooms , 3 baths , and is totally renovated with attention given to every detail. Just a handful of special features that this home has to offer are wood flooring, Quartz counter tops, Stainless appliances, tile bathrooms and Designer Lighting throughout. Tastefully finished Lower level features separate room for office, overnight guests, or private teen space, family room, and/or children's play space. In addition, 2 car attached garage, new roof, young heating system and fenced yard make this home a rare find on today's market. Must be seen to be appreciated.
Location
State MA
County Essex
Zoning RD
Direction Rte. 110 to Pitman to Briarcliff
Rooms
Family Room Flooring - Hardwood, Exterior Access, Remodeled, Slider, Lighting - Overhead
Basement Full, Finished, Walk-Out Access, Interior Entry
Primary Bedroom Level Second
Dining Room Flooring - Hardwood, Window(s) - Bay/Bow/Box, Open Floorplan, Lighting - Overhead
Kitchen Flooring - Wood, Countertops - Stone/Granite/Solid, Cabinets - Upgraded, Exterior Access, Recessed Lighting, Remodeled, Stainless Steel Appliances, Lighting - Overhead
Interior
Interior Features Slider, Bonus Room, Internet Available - Unknown
Heating Central, Baseboard, Oil
Cooling None
Flooring Tile, Laminate, Engineered Hardwood, Flooring - Laminate
Appliance Range, Dishwasher, Disposal, Microwave, Oil Water Heater, Tank Water Heater, Utility Connections for Electric Range, Utility Connections for Electric Dryer
Laundry Bathroom - Half, Main Level, Electric Dryer Hookup, Washer Hookup, First Floor
Exterior
Garage Spaces 2.0
Community Features Public Transportation, Shopping, Medical Facility, Laundromat, Highway Access, Private School, Public School
Utilities Available for Electric Range, for Electric Dryer, Washer Hookup
Roof Type Shingle
Total Parking Spaces 4
Garage Yes
Building
Lot Description Cul-De-Sac
Foundation Concrete Perimeter
Sewer Public Sewer
Water Public
Architectural Style Cape
Read Less Info
Want to know what your home might be worth? Contact us for a FREE valuation!

Our team is ready to help you sell your home for the highest possible price ASAP
Bought with Matthew McLennan • Century 21 McLennan & Company
GET MORE INFORMATION
REALTOR®






