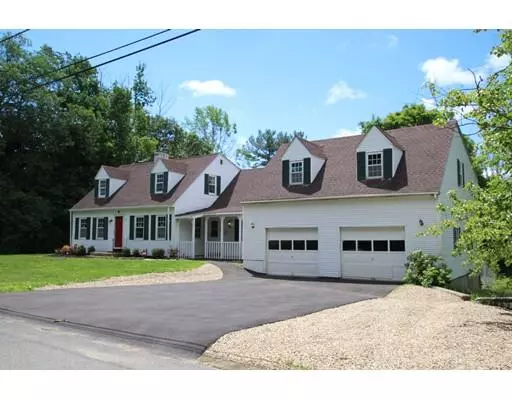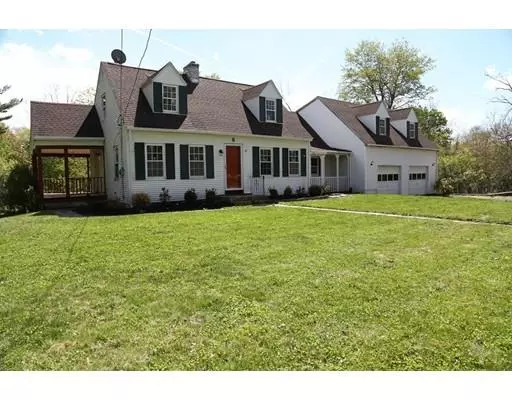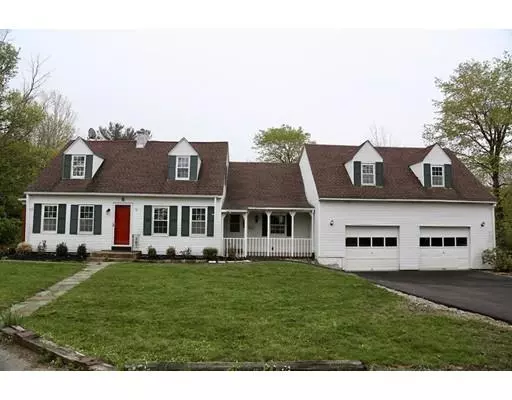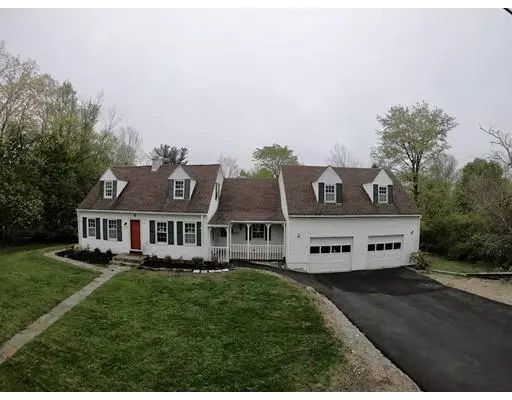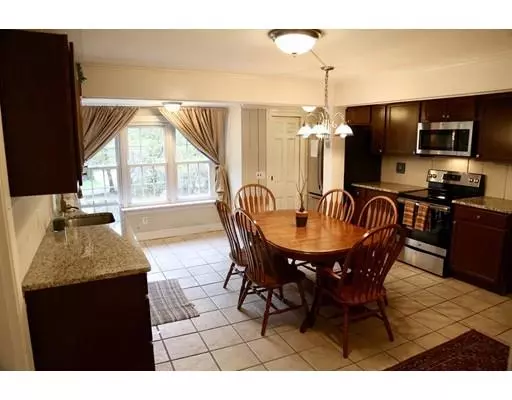$308,500
$319,000
3.3%For more information regarding the value of a property, please contact us for a free consultation.
3 Beds
2.5 Baths
2,526 SqFt
SOLD DATE : 01/11/2019
Key Details
Sold Price $308,500
Property Type Single Family Home
Sub Type Single Family Residence
Listing Status Sold
Purchase Type For Sale
Square Footage 2,526 sqft
Price per Sqft $122
MLS Listing ID 72434698
Sold Date 01/11/19
Style Cape
Bedrooms 3
Full Baths 2
Half Baths 1
HOA Y/N false
Year Built 1952
Annual Tax Amount $4,322
Tax Year 2018
Lot Size 0.890 Acres
Acres 0.89
Property Description
Don't miss out on this newly renovated Cape style home situated on a level .89 acre lot in a quiet neighborhood across from Hillcrest Country Club. This home offers over 2500 sqft of living space, 3-4 bedrooms, 2.5 baths and a 2-car garage. Enjoy all of the original charm that this home has to offer with its custom built-in's, wood burning fireplace and refinished, original hardwood flooring. The spacious, eat-in kitchen has been updated with new cabinets, granite countertops and new GE stainless steel appliances. Enjoy entertaining on the large, wrap around deck with access from the kitchen & living room. The private master-suite has new carpeting, a walk-in closet and a large bath with double sinks, granite countertop, a jetted tub and a separate shower stall. All of the big stuff has been taken care of for you - new boiler, water heater, PEX plumbing and roof. The full, walk-out basement has an additional garage bay for extra storage! Town water & sewer. Great commuter location!
Location
State MA
County Worcester
Zoning R1
Direction Off of Rt. 56
Rooms
Basement Full, Walk-Out Access, Interior Entry, Concrete, Unfinished
Primary Bedroom Level Second
Dining Room Flooring - Hardwood
Kitchen Beamed Ceilings, Closet, Flooring - Stone/Ceramic Tile, Dining Area, Pantry, Countertops - Stone/Granite/Solid, Cabinets - Upgraded, Deck - Exterior, Exterior Access, Remodeled, Stainless Steel Appliances
Interior
Interior Features Bonus Room
Heating Baseboard, Oil
Cooling None
Flooring Tile, Carpet, Hardwood, Flooring - Hardwood
Fireplaces Number 1
Fireplaces Type Living Room
Appliance Range, Dishwasher, Microwave, Refrigerator, Washer, Dryer, Oil Water Heater, Utility Connections for Electric Range, Utility Connections for Electric Oven, Utility Connections for Electric Dryer
Laundry In Basement
Exterior
Exterior Feature Rain Gutters, Kennel
Garage Spaces 2.0
Community Features Public Transportation, Walk/Jog Trails, Golf, Public School
Utilities Available for Electric Range, for Electric Oven, for Electric Dryer
Roof Type Shingle
Total Parking Spaces 5
Garage Yes
Building
Lot Description Corner Lot, Cleared, Level
Foundation Block
Sewer Public Sewer
Water Public
Architectural Style Cape
Read Less Info
Want to know what your home might be worth? Contact us for a FREE valuation!

Our team is ready to help you sell your home for the highest possible price ASAP
Bought with Lou Gosselin • Exit Beacon Pointe Realty
GET MORE INFORMATION
REALTOR®

