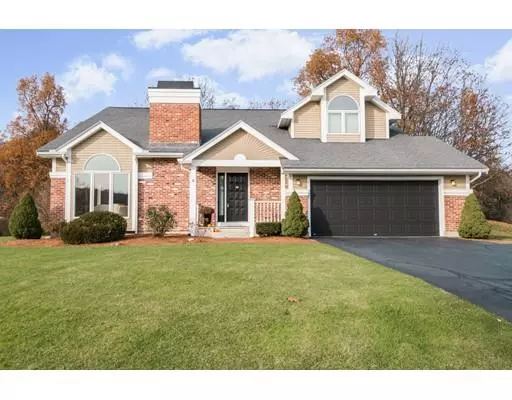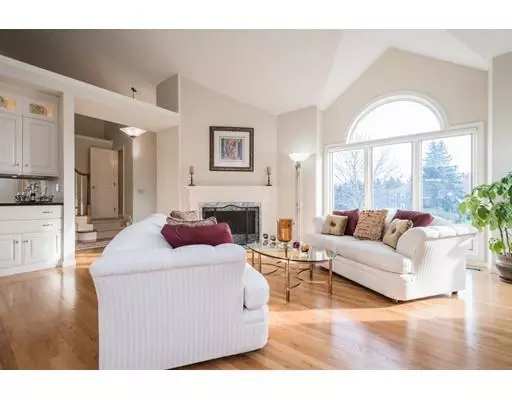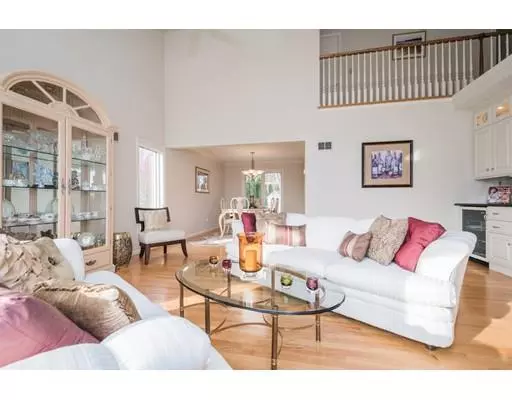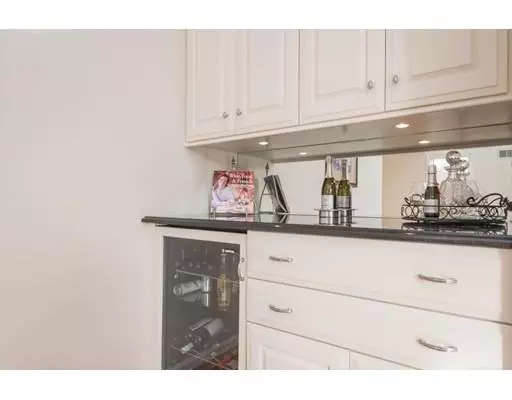$610,000
$619,900
1.6%For more information regarding the value of a property, please contact us for a free consultation.
3 Beds
2.5 Baths
2,258 SqFt
SOLD DATE : 01/17/2019
Key Details
Sold Price $610,000
Property Type Single Family Home
Sub Type Single Family Residence
Listing Status Sold
Purchase Type For Sale
Square Footage 2,258 sqft
Price per Sqft $270
Subdivision Fox Farm Estates
MLS Listing ID 72424214
Sold Date 01/17/19
Style Cape, Contemporary
Bedrooms 3
Full Baths 2
Half Baths 1
HOA Y/N false
Year Built 1989
Annual Tax Amount $6,172
Tax Year 2018
Lot Size 0.460 Acres
Acres 0.46
Property Description
Elegance and pride of ownership in every inch of this stunning home! Original owners have made multiple improvements over the years including the high end custom kitchen with Subzero, Bosch, Viking and gorgeous cabinetry. Heated in-ground pool with large concrete surround and plenty of room for outdoor entertaining. Spa-like master bath with double vanities, heated marble floors and walk-in shower. Cathedral living room with fireplace, view of catwalk above and built-in bar area with beverage fridge. Formal dining room. Family room with custom paneled fireplace. French doors to gorgeous heated sunroom overlooking your private backyard oasis. Cathedral master suite with exposed beams and two additional bedrooms, all with closet systems. Partially finished basement offers additional living space. Manicured lawn with irrigation and stone wall. Central air. Highly sought after neighborhood. Showings begin immediately!
Location
State MA
County Worcester
Zoning RES A
Direction South Street to Lamplighter
Rooms
Family Room Flooring - Hardwood
Basement Full, Partially Finished, Interior Entry, Bulkhead, Concrete
Primary Bedroom Level Second
Dining Room Flooring - Hardwood
Kitchen Flooring - Hardwood, Dining Area, Pantry, Countertops - Stone/Granite/Solid, French Doors, Cabinets - Upgraded, Exterior Access, Remodeled, Peninsula
Interior
Interior Features Closet/Cabinets - Custom Built, Ceiling - Cathedral, Ceiling Fan(s), Bonus Room, Sun Room
Heating Forced Air, Electric Baseboard, Oil, Hydronic Floor Heat(Radiant)
Cooling Central Air
Flooring Wood, Tile, Carpet, Flooring - Wall to Wall Carpet, Flooring - Stone/Ceramic Tile
Fireplaces Number 2
Fireplaces Type Family Room, Living Room
Appliance Oven, Dishwasher, Microwave, Countertop Range, Refrigerator, Wine Refrigerator, Range Hood, Electric Water Heater, Tank Water Heater, Plumbed For Ice Maker, Utility Connections for Electric Range, Utility Connections for Electric Dryer
Laundry Electric Dryer Hookup, Washer Hookup, Second Floor
Exterior
Exterior Feature Rain Gutters, Storage, Professional Landscaping, Sprinkler System
Garage Spaces 2.0
Fence Fenced
Pool Pool - Inground Heated
Community Features Shopping, Park, Highway Access, Sidewalks
Utilities Available for Electric Range, for Electric Dryer, Washer Hookup, Icemaker Connection
Roof Type Shingle
Total Parking Spaces 5
Garage Yes
Private Pool true
Building
Lot Description Level
Foundation Concrete Perimeter
Sewer Public Sewer
Water Public
Architectural Style Cape, Contemporary
Schools
Elementary Schools Floral
Middle Schools Shrewood/Oak
High Schools Shs
Read Less Info
Want to know what your home might be worth? Contact us for a FREE valuation!

Our team is ready to help you sell your home for the highest possible price ASAP
Bought with Elena Scaplen • Keller Williams Realty Greater Worcester
GET MORE INFORMATION
REALTOR®






