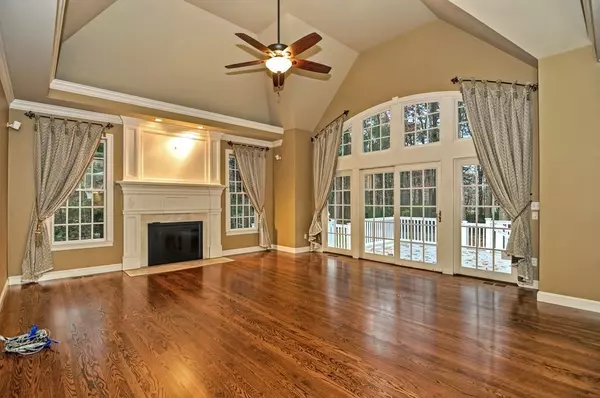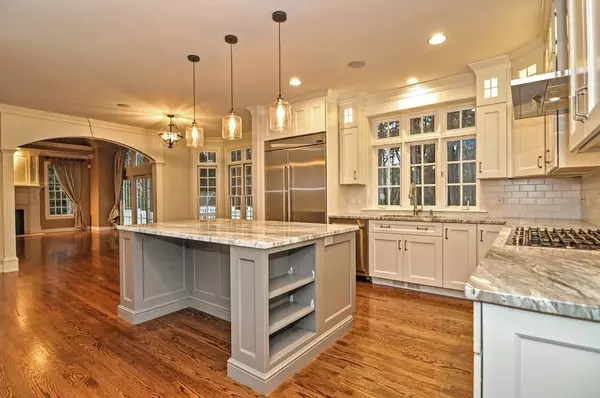$1,050,000
$1,050,000
For more information regarding the value of a property, please contact us for a free consultation.
4 Beds
3.5 Baths
4,424 SqFt
SOLD DATE : 01/08/2019
Key Details
Sold Price $1,050,000
Property Type Single Family Home
Sub Type Single Family Residence
Listing Status Sold
Purchase Type For Sale
Square Footage 4,424 sqft
Price per Sqft $237
Subdivision Franklin Woods
MLS Listing ID 72421854
Sold Date 01/08/19
Style Colonial
Bedrooms 4
Full Baths 3
Half Baths 1
HOA Fees $66/ann
HOA Y/N true
Year Built 1998
Annual Tax Amount $17,072
Tax Year 2018
Lot Size 0.970 Acres
Acres 0.97
Property Description
Style, Beauty and Grace describe this stunning Hallmark Colonial perfectly situated on a cul de sac, with a picturesque large level lot. The Kitchen is the heart of the Home and this brand new gourmet Chef's Kitchen is truly a showstopper! New custom cabinetry, trim and tile work, stainless Jenn-Air appliances. All New hardwood flooring throughout. Cathedral family room with custom decorative mantle and a sunlit wall of windows overlooking the private back yard. Front to back LR/DR with architectural fluted columns. First floor office with custom coffered ceiling and built ins. Cathedral master on the second floor is complete with sitting area, 2 walk in closets, marble master bath and radiant heat. Finished walk out lower level offers a "night at the theater" Media room. Game room features an exquisite replicated custom bar with subzero chillers. Large full bath with European mosaic tile work and a bonus room completes the lower level. Come to the open house and fall in love!
Location
State MA
County Middlesex
Zoning OSLP
Direction Rt.135 to Cross St, right on Hawthorn, right on Whitman
Rooms
Family Room Cathedral Ceiling(s), Ceiling Fan(s), Flooring - Hardwood, Cable Hookup, Deck - Exterior, Exterior Access, Open Floorplan, Recessed Lighting, Slider
Basement Full, Finished, Walk-Out Access, Interior Entry
Primary Bedroom Level Second
Dining Room Flooring - Hardwood, Open Floorplan, Recessed Lighting, Wainscoting
Kitchen Flooring - Hardwood, Window(s) - Bay/Bow/Box, Dining Area, Pantry, Countertops - Stone/Granite/Solid, Kitchen Island, Stainless Steel Appliances
Interior
Interior Features Coffered Ceiling(s), Closet/Cabinets - Custom Built, Countertops - Stone/Granite/Solid, Wainscoting, Bathroom - Full, Bathroom - Tiled With Shower Stall, Home Office, Sitting Room, Bathroom, Media Room, Game Room, Play Room, Central Vacuum, Wet Bar
Heating Central, Forced Air, Radiant, Oil, Electric, Propane
Cooling Central Air, Dual, Whole House Fan
Flooring Tile, Hardwood, Flooring - Hardwood, Flooring - Stone/Ceramic Tile, Flooring - Wall to Wall Carpet, Flooring - Wood
Fireplaces Number 1
Fireplaces Type Family Room
Appliance Oven, Dishwasher, Microwave, Countertop Range, Refrigerator, Washer, Dryer, Wine Refrigerator, Vacuum System, Range Hood, Plumbed For Ice Maker, Utility Connections for Gas Range, Utility Connections for Electric Oven, Utility Connections for Electric Dryer
Laundry Flooring - Stone/Ceramic Tile, First Floor, Washer Hookup
Exterior
Exterior Feature Rain Gutters, Storage, Professional Landscaping, Sprinkler System, Decorative Lighting
Garage Spaces 2.0
Fence Fenced/Enclosed, Fenced
Community Features Tennis Court(s), Park, Walk/Jog Trails, Golf, Conservation Area, Highway Access, Public School, T-Station
Utilities Available for Gas Range, for Electric Oven, for Electric Dryer, Washer Hookup, Icemaker Connection
Waterfront Description Beach Front, Lake/Pond, 1 to 2 Mile To Beach, Beach Ownership(Public)
Roof Type Shingle
Total Parking Spaces 8
Garage Yes
Building
Lot Description Cul-De-Sac, Wooded, Level
Foundation Concrete Perimeter
Sewer Private Sewer
Water Private
Schools
Elementary Schools Hopk, Elm, Mara
Middle Schools Hopk Middle
High Schools Hopk High
Others
Senior Community false
Acceptable Financing Contract
Listing Terms Contract
Read Less Info
Want to know what your home might be worth? Contact us for a FREE valuation!

Our team is ready to help you sell your home for the highest possible price ASAP
Bought with Patrick Beatty • Coldwell Banker Residential Brokerage - Sudbury
GET MORE INFORMATION

REALTOR®






