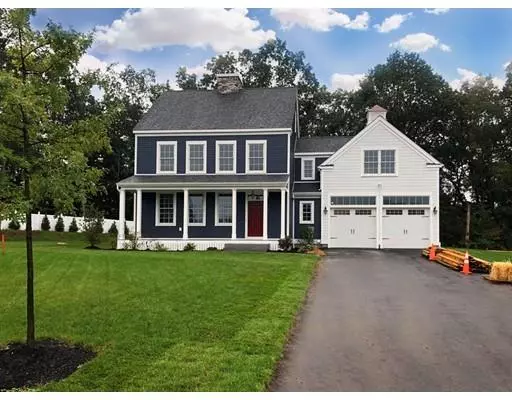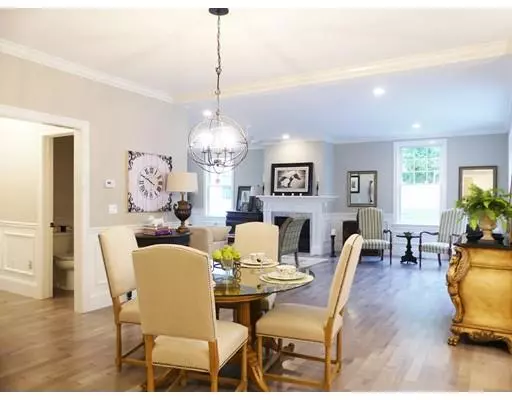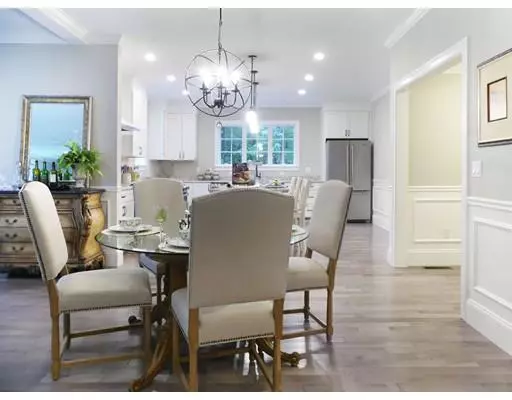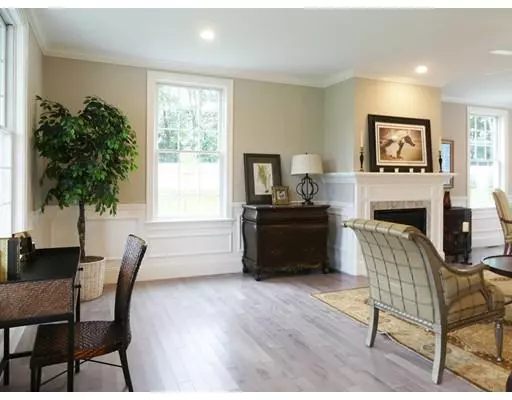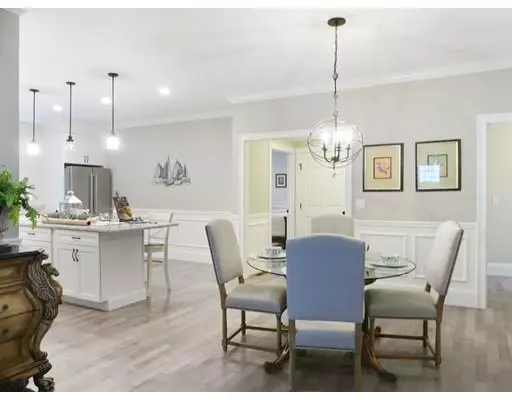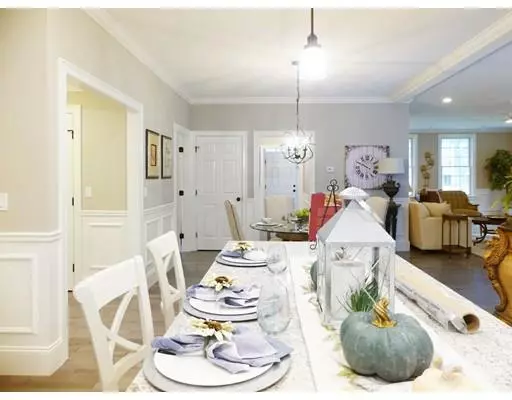$739,900
$739,900
For more information regarding the value of a property, please contact us for a free consultation.
4 Beds
3.5 Baths
3,000 SqFt
SOLD DATE : 05/17/2019
Key Details
Sold Price $739,900
Property Type Single Family Home
Sub Type Single Family Residence
Listing Status Sold
Purchase Type For Sale
Square Footage 3,000 sqft
Price per Sqft $246
MLS Listing ID 72420963
Sold Date 05/17/19
Style Colonial
Bedrooms 4
Full Baths 3
Half Baths 1
HOA Fees $30/ann
HOA Y/N true
Year Built 2018
Lot Size 0.330 Acres
Acres 0.33
Property Description
COME SEE OUR DECORATED MODEL! Amesbury's Finest New 13 Lot Subdivision, Point Shore Meadows! The "Samuel" flr plan is an Energy Star home currently under construction, perfectly situated in a delightful pastoral setting. This home presents 9ft ceilings on the 1st and 2nd flrs, an over sized eat-in-kitchen, granite counter tops in kitchen and baths, family room with gas fireplace, study, finished bonus room over the garage & option to finish walk-up attic. It also has a Farmer's porch, Stone Chimney, 2 zone heating and central AC, a 2 car attached garage, low maintenance exterior featuring "Hardie-Plank" siding, "Azek" trim, Lifetime "Architectural" fiberglass roof shingles and composite decking on the porch. All of this, with seasonal river views and just minutes from shopping, restaurants and more! Across from the Merrimack River with easy access to downtown Amesbury and historic Newburyport, Plum Island, multiple beaches, I-495, I-95 as well as Routes 1 and 110.
Location
State MA
County Essex
Zoning Res
Direction Main Street to Evans Place to Point Shore Drive.
Rooms
Family Room Flooring - Hardwood, French Doors, Exterior Access, Open Floorplan, Slider
Basement Full, Bulkhead, Concrete, Unfinished
Primary Bedroom Level Second
Dining Room Flooring - Hardwood, Window(s) - Picture
Kitchen Flooring - Hardwood, Dining Area, Countertops - Stone/Granite/Solid, Kitchen Island, Exterior Access, Recessed Lighting, Slider
Interior
Interior Features Study, Foyer
Heating Forced Air, Natural Gas
Cooling Central Air
Flooring Tile, Carpet, Hardwood, Flooring - Hardwood
Fireplaces Number 1
Fireplaces Type Family Room
Appliance Range, Dishwasher, Microwave, Other, Utility Connections for Gas Range, Utility Connections for Electric Dryer
Laundry Electric Dryer Hookup, Washer Hookup, Second Floor
Exterior
Exterior Feature Professional Landscaping
Garage Spaces 2.0
Community Features Public Transportation, Shopping, Park, Walk/Jog Trails, Conservation Area, Highway Access, House of Worship, Marina, Public School
Utilities Available for Gas Range, for Electric Dryer, Washer Hookup
Waterfront Description Beach Front, Ocean, Unknown To Beach, Beach Ownership(Public)
Roof Type Shingle
Total Parking Spaces 4
Garage Yes
Building
Lot Description Cul-De-Sac, Corner Lot, Wooded, Level
Foundation Concrete Perimeter
Sewer Public Sewer
Water Public
Schools
Elementary Schools Aes
Middle Schools Ams
High Schools Ahs
Others
Senior Community false
Read Less Info
Want to know what your home might be worth? Contact us for a FREE valuation!

Our team is ready to help you sell your home for the highest possible price ASAP
Bought with Dolores Person • William Raveis Real Estate
GET MORE INFORMATION
REALTOR®

