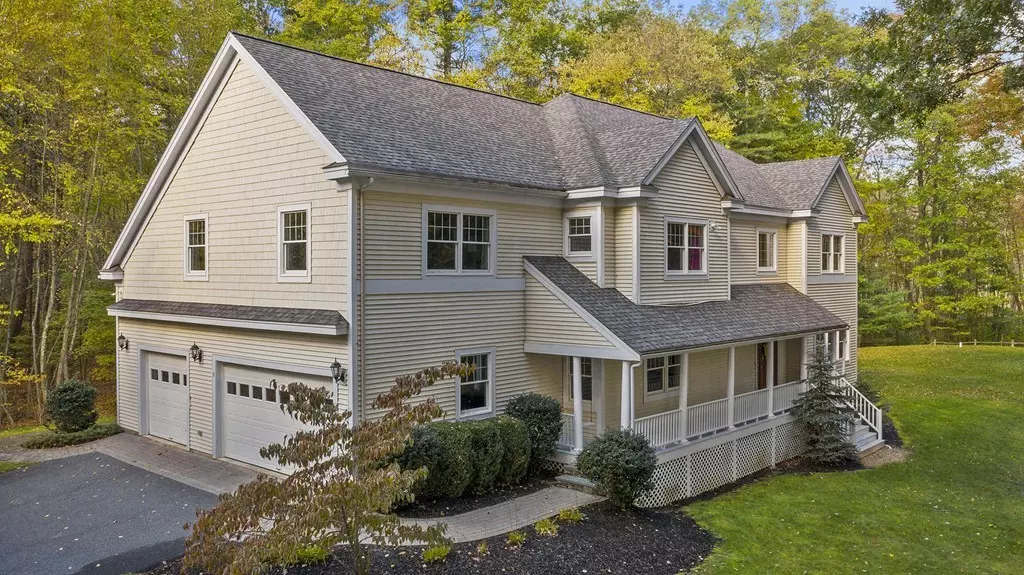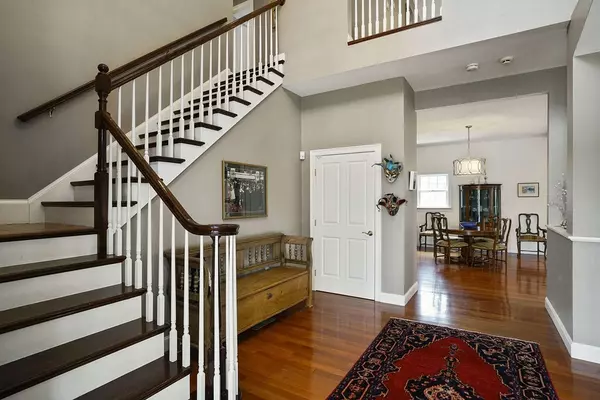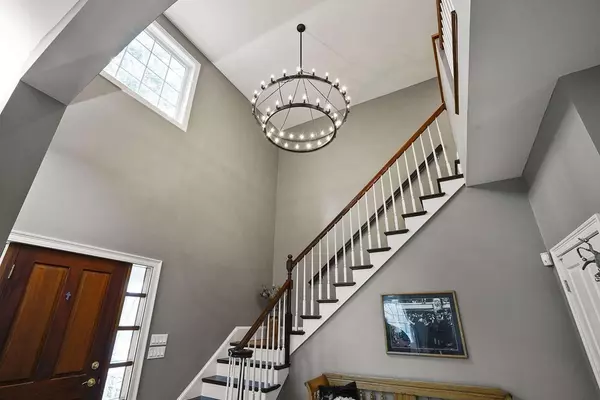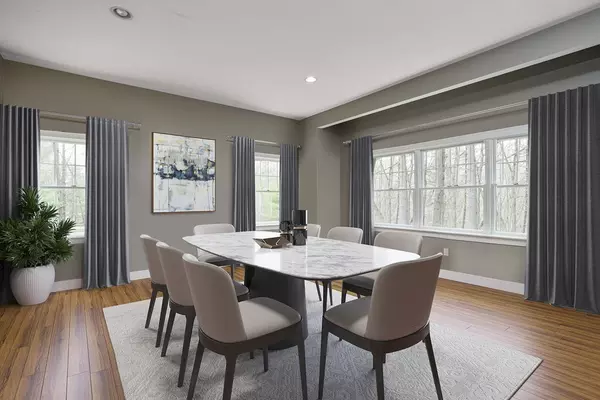$840,000
$869,900
3.4%For more information regarding the value of a property, please contact us for a free consultation.
4 Beds
5.5 Baths
4,661 SqFt
SOLD DATE : 01/02/2019
Key Details
Sold Price $840,000
Property Type Single Family Home
Sub Type Single Family Residence
Listing Status Sold
Purchase Type For Sale
Square Footage 4,661 sqft
Price per Sqft $180
MLS Listing ID 72418596
Sold Date 01/02/19
Style Colonial
Bedrooms 4
Full Baths 5
Half Baths 1
HOA Y/N true
Year Built 2002
Annual Tax Amount $14,777
Tax Year 2018
Lot Size 6.530 Acres
Acres 6.53
Property Description
Close quickly and sellers are offering to buy down your mortgage rate ¼ % with acceptable offer. Vacation right at home in your private oasis boasting 6 acres of land yet in a neighborhood at the end of a private road. This sophisticated home boasts so many unique features such as 10+ foot ceilings on first floor. Formal dining room or living room off the foyer, large kitchen opens to the stunning step-down family room overlooking the expansive yard. Fireplace is roughed in and ready for your design and installation. Each of the large 4 bedrooms have their very own bathrooms. Flex room on first floor could be a 5th bedroom suite. Walk out lower level is finished with high quality and includes a full bathroom and a music room, (or a theater or work out room), a game room and a cozy family-room. You really need to see this home in person to fully appreciate it. Hopkinton offers a top-rated school system and a convenient commute via commuter rail or access to all major highways.
Location
State MA
County Middlesex
Zoning A2
Direction Route 85 Chestnut to S. Mill to Peter Porcaro
Rooms
Family Room Closet/Cabinets - Custom Built, Flooring - Hardwood, Deck - Exterior, Exterior Access, Sunken
Basement Full, Partially Finished, Walk-Out Access, Sump Pump
Primary Bedroom Level Second
Dining Room Flooring - Hardwood
Kitchen Flooring - Hardwood, Pantry, Countertops - Stone/Granite/Solid, Kitchen Island, Cabinets - Upgraded, Recessed Lighting, Stainless Steel Appliances
Interior
Interior Features Closet, Ceiling Fan(s), Bathroom - Tiled With Shower Stall, Countertops - Stone/Granite/Solid, Attic Access, Mud Room, Game Room, Media Room, Bathroom, Loft
Heating Forced Air, Oil
Cooling Central Air
Flooring Tile, Carpet, Hardwood, Wood Laminate, Flooring - Stone/Ceramic Tile, Flooring - Laminate, Flooring - Hardwood, Flooring - Wall to Wall Carpet
Appliance Range, Dishwasher, Microwave, Refrigerator, Washer, Dryer, Water Treatment, Oil Water Heater, Tank Water Heater, Utility Connections for Gas Range, Utility Connections for Electric Dryer
Laundry Flooring - Stone/Ceramic Tile, Electric Dryer Hookup, Washer Hookup, First Floor
Exterior
Exterior Feature Professional Landscaping, Sprinkler System
Garage Spaces 3.0
Community Features Park, Walk/Jog Trails, Golf, Highway Access, T-Station
Utilities Available for Gas Range, for Electric Dryer
Waterfront Description Waterfront, Beach Front, Pond, Lake/Pond, 1 to 2 Mile To Beach, Beach Ownership(Private,Public)
View Y/N Yes
View Scenic View(s)
Roof Type Shingle
Total Parking Spaces 4
Garage Yes
Building
Lot Description Wooded, Level
Foundation Concrete Perimeter
Sewer Private Sewer
Water Private
Schools
Elementary Schools Ctr/Elmwd/Hpkns
Middle Schools Hopkinton
High Schools Hopkinton
Others
Senior Community false
Read Less Info
Want to know what your home might be worth? Contact us for a FREE valuation!

Our team is ready to help you sell your home for the highest possible price ASAP
Bought with Kim Foemmel • Foemmel Fine Homes
GET MORE INFORMATION

REALTOR®






