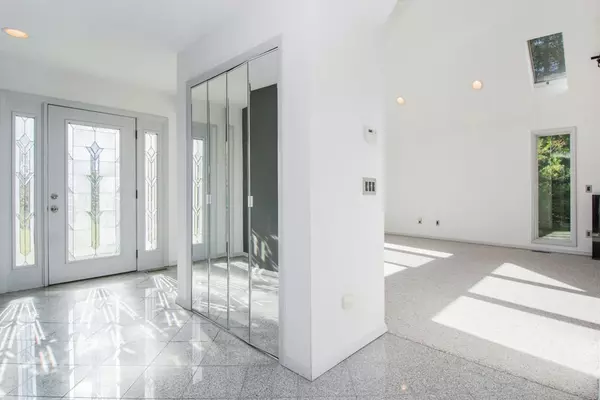$491,000
$495,000
0.8%For more information regarding the value of a property, please contact us for a free consultation.
3 Beds
3 Baths
2,698 SqFt
SOLD DATE : 12/26/2018
Key Details
Sold Price $491,000
Property Type Single Family Home
Sub Type Single Family Residence
Listing Status Sold
Purchase Type For Sale
Square Footage 2,698 sqft
Price per Sqft $181
MLS Listing ID 72417431
Sold Date 12/26/18
Style Contemporary
Bedrooms 3
Full Baths 3
HOA Y/N false
Year Built 2004
Annual Tax Amount $8,635
Tax Year 18
Lot Size 1.500 Acres
Acres 1.5
Property Description
Spectacular Auburn Contemporary home sits on a beautiful 1.5 acre scenic lot. The first floor offers an open concept expansive family room with stunning vaulted ceiling and large windows allowing full sunlight throughout the home, Dining rm, extra large kitchen, office, full bathroom, tile, and new carpet. The newly carpeted second floor has an awesome loft/ sitting area overlooking the family room, Amazing master bedroom with 10ft ceilings, balcony, master bath with jacuzzi tub, large walk-in closet, two large bedrooms, two full bathrooms. The exterior of the home has a new rear deck overlooking a large salt water gunite pool. The basement has high ceilings for future expansion, central vacuum, and a two car garage. This home is centrally located minutes from routes 395, 146, 290, and 20.
Location
State MA
County Worcester
Zoning Res
Direction GPS
Rooms
Family Room Skylight, Cathedral Ceiling(s), Flooring - Wall to Wall Carpet, Balcony / Deck
Basement Full, Bulkhead
Primary Bedroom Level Second
Dining Room Flooring - Stone/Ceramic Tile, Window(s) - Picture
Kitchen Skylight, Flooring - Stone/Ceramic Tile, Balcony / Deck
Interior
Interior Features Office, Loft, Central Vacuum
Heating Central, Forced Air, Oil, Propane
Cooling None
Flooring Tile, Carpet, Flooring - Wall to Wall Carpet
Fireplaces Number 1
Fireplaces Type Family Room
Appliance Range, Dishwasher, Microwave, Refrigerator, Washer, Dryer, Electric Water Heater, Utility Connections for Electric Range, Utility Connections for Electric Oven
Laundry Washer Hookup
Exterior
Exterior Feature Balcony
Garage Spaces 2.0
Pool In Ground
Community Features Shopping, Park, Walk/Jog Trails, Medical Facility, House of Worship, Public School
Utilities Available for Electric Range, for Electric Oven, Washer Hookup
Roof Type Shingle
Total Parking Spaces 6
Garage Yes
Private Pool true
Building
Lot Description Wooded, Sloped
Foundation Concrete Perimeter
Sewer Private Sewer
Water Private
Architectural Style Contemporary
Schools
Elementary Schools Swanson Rd
Middle Schools Auburn
High Schools Auburn/Baypath
Others
Senior Community false
Read Less Info
Want to know what your home might be worth? Contact us for a FREE valuation!

Our team is ready to help you sell your home for the highest possible price ASAP
Bought with James Brooks • New England Home Realty
GET MORE INFORMATION
REALTOR®






