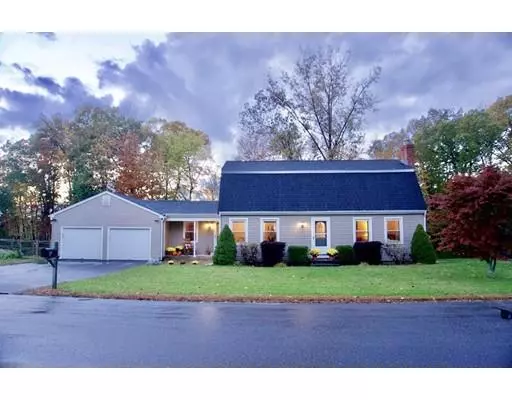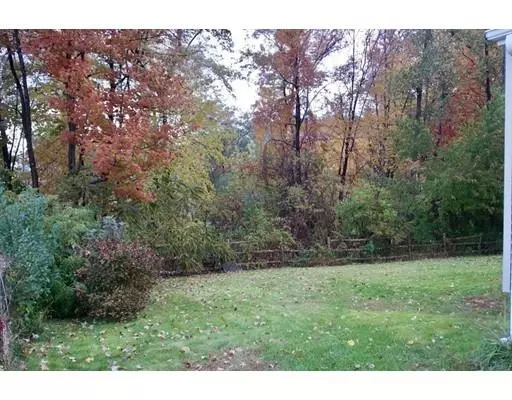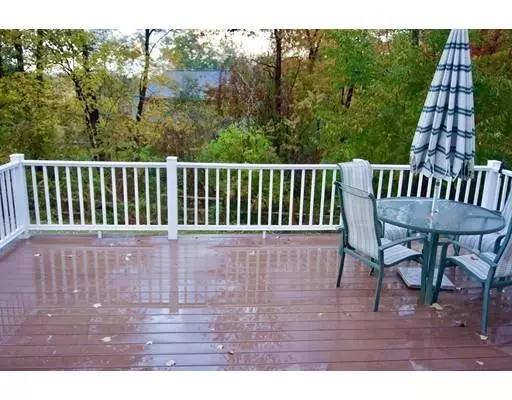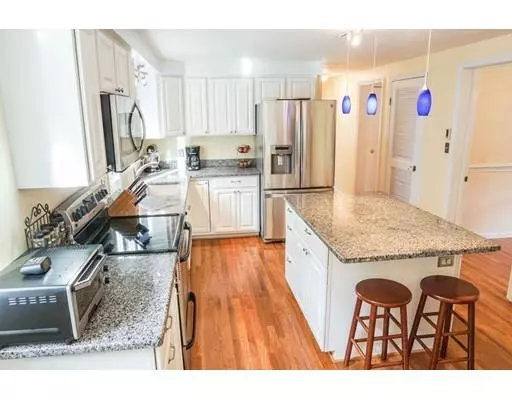$357,000
$369,000
3.3%For more information regarding the value of a property, please contact us for a free consultation.
4 Beds
2 Baths
2,144 SqFt
SOLD DATE : 01/17/2019
Key Details
Sold Price $357,000
Property Type Single Family Home
Sub Type Single Family Residence
Listing Status Sold
Purchase Type For Sale
Square Footage 2,144 sqft
Price per Sqft $166
MLS Listing ID 72415390
Sold Date 01/17/19
Style Gambrel /Dutch
Bedrooms 4
Full Baths 2
Year Built 1987
Annual Tax Amount $4,958
Tax Year 2018
Lot Size 10,018 Sqft
Acres 0.23
Property Description
Fabulous updated 8 rm Gambrel with beautiful sunset views, located in one of Clinton's most desirable neighborhoods. New gleaming hardwood floors & a gorgeous kitchen w/ sparkling stainless steele appliances, granite, chef's island & extra cabinets. Enjoy entertaining in the formal dining rm. The spacious living rm w/ the propane fireplace keeps you toasty in the winter months ahead. Great opportunity to have a 1st floor bedroom or family rm w/ nearby full bath. Off the kitchen is a lovely den w/ sliders to a fantastic deck. Relax & take in the evening sunset views overlooking the prof. landscaped yard. The second flr boasts a large Master bedroom w/ large closets & custom walk-in Calif closet. 2nd &3rd bedrooms are spacious and have great closet space. The expansive basement ready to be finished. Lg 2 car garage. *Master bedroom has space for bath & extra walk-in closet. Seller will give upto $5000 closing cost credit for heat conver
Location
State MA
County Worcester
Zoning res
Direction Mill Street in Lancaster to Woodruff Road to JFK Ave. Bear Right at the top of the hill.
Rooms
Basement Full, Unfinished
Primary Bedroom Level Second
Dining Room Flooring - Hardwood
Kitchen Flooring - Hardwood, Countertops - Stone/Granite/Solid, Kitchen Island, Cabinets - Upgraded, Recessed Lighting
Interior
Interior Features Slider, Den
Heating Electric Baseboard, Propane
Cooling None
Flooring Tile, Carpet, Hardwood, Flooring - Wall to Wall Carpet
Fireplaces Number 1
Fireplaces Type Living Room
Appliance Range, Dishwasher, Disposal, Microwave, Electric Water Heater, Plumbed For Ice Maker, Utility Connections for Electric Dryer
Laundry In Basement, Washer Hookup
Exterior
Garage Spaces 2.0
Fence Fenced/Enclosed
Utilities Available for Electric Dryer, Washer Hookup, Icemaker Connection
View Y/N Yes
View Scenic View(s)
Roof Type Shingle
Total Parking Spaces 6
Garage Yes
Building
Lot Description Wooded
Foundation Concrete Perimeter
Sewer Public Sewer
Water Public
Architectural Style Gambrel /Dutch
Schools
Elementary Schools Ces
Middle Schools Cms
High Schools Cms
Others
Senior Community false
Read Less Info
Want to know what your home might be worth? Contact us for a FREE valuation!

Our team is ready to help you sell your home for the highest possible price ASAP
Bought with Jose De Oliveira • Keller Williams Realty North Central
GET MORE INFORMATION
REALTOR®






