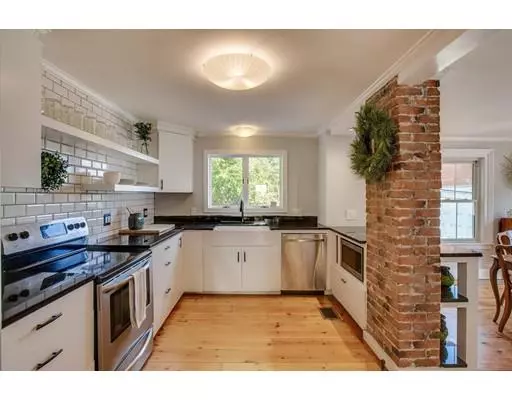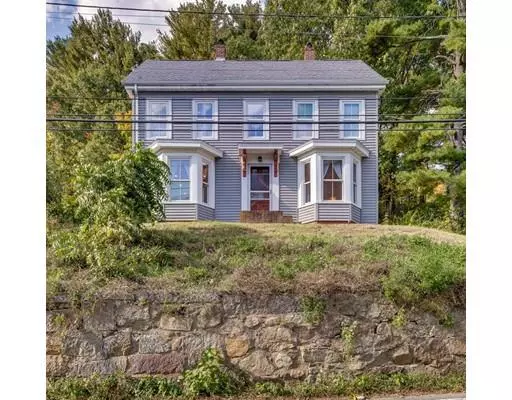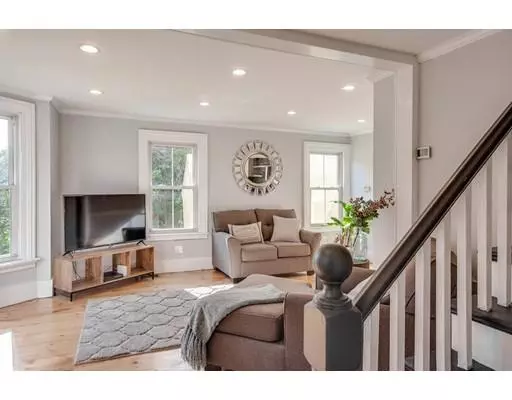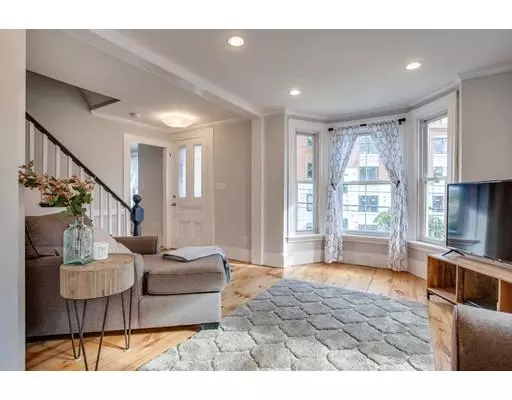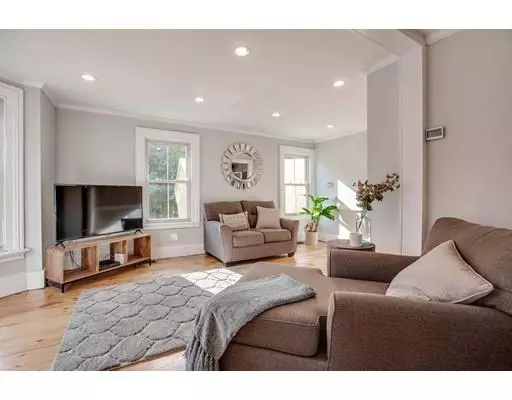$347,000
$347,000
For more information regarding the value of a property, please contact us for a free consultation.
2 Beds
2 Baths
1,419 SqFt
SOLD DATE : 02/15/2019
Key Details
Sold Price $347,000
Property Type Single Family Home
Sub Type Single Family Residence
Listing Status Sold
Purchase Type For Sale
Square Footage 1,419 sqft
Price per Sqft $244
MLS Listing ID 72412584
Sold Date 02/15/19
Style Colonial
Bedrooms 2
Full Baths 2
Year Built 1880
Annual Tax Amount $5,693
Tax Year 2018
Lot Size 0.790 Acres
Acres 0.79
Property Description
This superbly charming home has been thoughtfully updated w/ modern finishes while maintaining warm period details. Refinished wide pine floors, crown molding, distinctive Corbels, exposed brick, blend w/ granite counters, stainless steel appliances, recessed lighting, and a soft color palette. The updated kitchen w/ farmers sink opens to the sun-washed dining room and is the perfect place to host family and friends. The 1st floor bath has been artfully renovated w/ tiled bath and mosaic insert. The master bedroom w/ walk-in closet provides ample space for the serious fashionista. A 2nd bedroom has a built-in custom desk made of reclaimed wood from an Exeter, NH barn; how charming! Renovation of 2nd floor bath w/ laundry is now complete! Tremendous expansion potential w/ walk-up attic. 20x12 balcony overlooks a private yard w/ unobstructed river views. Spacious shed/workshop. Easy commuter access to 95/495. Amesbury, a thriving restaurant, art & business community!
Location
State MA
County Essex
Zoning R20
Direction Main St to Merrimac St
Rooms
Basement Full
Primary Bedroom Level Second
Dining Room Flooring - Wood, Window(s) - Bay/Bow/Box, Open Floorplan
Kitchen Flooring - Wood, Countertops - Stone/Granite/Solid, Cabinets - Upgraded, Exterior Access, Open Floorplan, Stainless Steel Appliances
Interior
Heating Forced Air, Natural Gas
Cooling Window Unit(s)
Flooring Wood, Tile
Appliance Range, Dishwasher, Disposal, Microwave, Refrigerator, Washer, Dryer, Gas Water Heater, Utility Connections for Electric Range, Utility Connections for Electric Oven, Utility Connections for Electric Dryer
Laundry Closet/Cabinets - Custom Built, Second Floor, Washer Hookup
Exterior
Exterior Feature Balcony, Storage
Community Features Public Transportation, Shopping, Park, Walk/Jog Trails, Golf, Medical Facility, Laundromat, Bike Path, Highway Access, House of Worship, Marina, Private School, Public School
Utilities Available for Electric Range, for Electric Oven, for Electric Dryer, Washer Hookup
Waterfront Description Beach Front, Lake/Pond, 1 to 2 Mile To Beach
View Y/N Yes
View Scenic View(s)
Roof Type Shingle
Total Parking Spaces 4
Garage No
Building
Lot Description Sloped
Foundation Stone
Sewer Public Sewer
Water Public
Schools
Elementary Schools Cashman
Middle Schools Amesbury Middle
High Schools Amesbury Hs
Others
Senior Community false
Acceptable Financing Contract
Listing Terms Contract
Read Less Info
Want to know what your home might be worth? Contact us for a FREE valuation!

Our team is ready to help you sell your home for the highest possible price ASAP
Bought with Ed Ridolfi • Better Homes and Gardens Real Estate - The Masiello Group
GET MORE INFORMATION

REALTOR®

