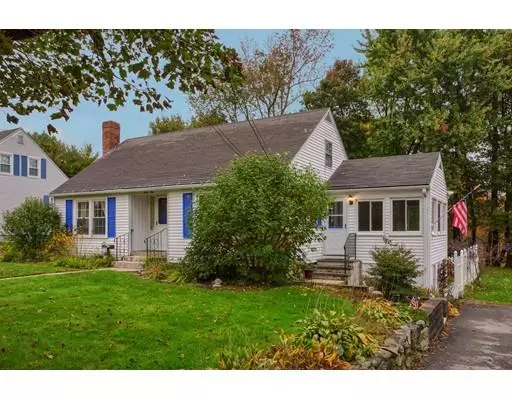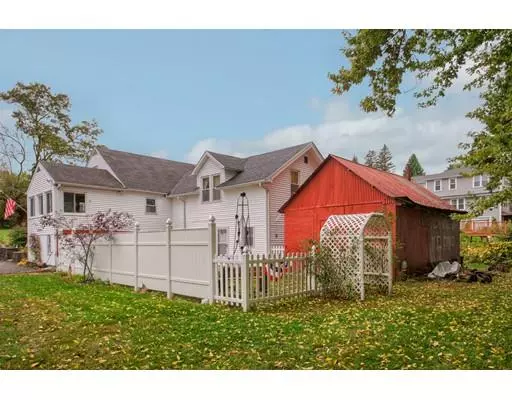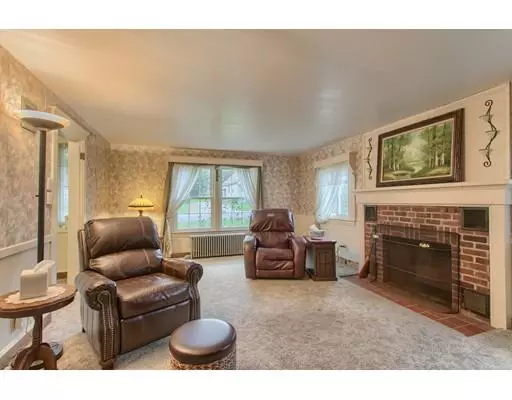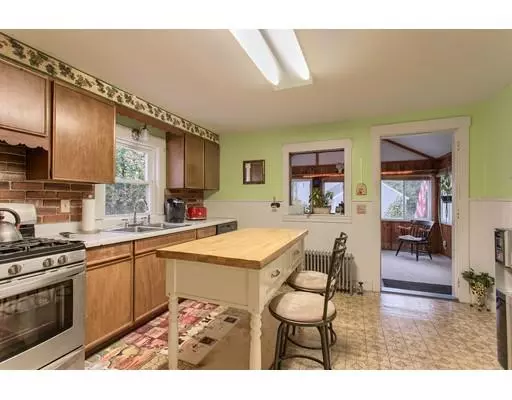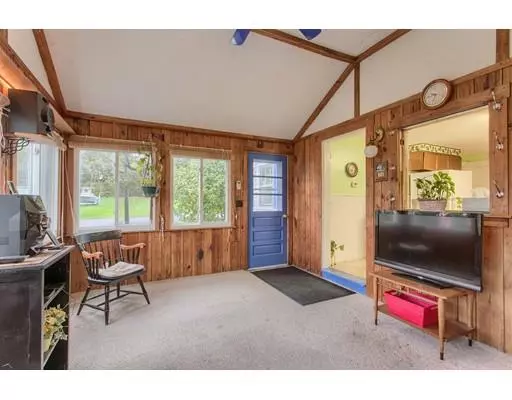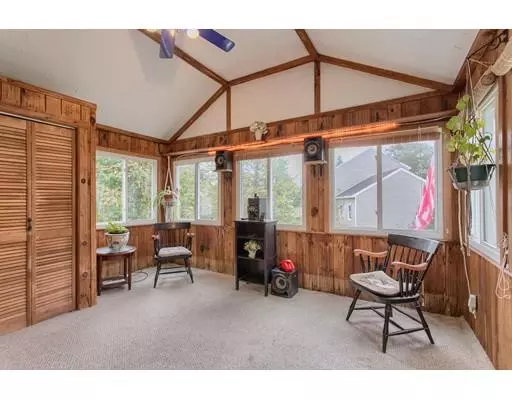$216,500
$219,900
1.5%For more information regarding the value of a property, please contact us for a free consultation.
3 Beds
2 Baths
1,802 SqFt
SOLD DATE : 04/30/2019
Key Details
Sold Price $216,500
Property Type Single Family Home
Sub Type Single Family Residence
Listing Status Sold
Purchase Type For Sale
Square Footage 1,802 sqft
Price per Sqft $120
MLS Listing ID 72411147
Sold Date 04/30/19
Style Cape
Bedrooms 3
Full Baths 2
HOA Y/N false
Year Built 1950
Annual Tax Amount $4,068
Tax Year 2018
Lot Size 0.410 Acres
Acres 0.41
Property Description
FLEXIBLE LAYOUT! There's plenty of room for everyone at this 3BR, 2BA Gardner Cape, offering flexible layout options for your needs! On the main floor, you'll love relaxing in the sunroom, next to the kitchen. A formal dining room with built-ins is perfect for gatherings & the large front to back living room with fireplace is a welcoming spot! Just a few steps up from the kitchen are 2 rooms, currently used as an office & master BR. The 1st room offers a walk in closet plus full bath, with access to the 2nd room. The large, spacious top floor room offers flexibility for use as bedroom, playroom, etc - and even has its own full bath! Downstairs, there are 2 more heated, finished bonus rooms to use as you need! Plenty of storage in additional basement space - plus an oversized shed/barn for additional workspace or storage. Fenced in yard plus additional lawn & garden spaces. Within minutes to Rte 2 for commuters!
Location
State MA
County Worcester
Zoning R1
Direction East Broadway to High Street to Charles
Rooms
Basement Full, Partially Finished, Walk-Out Access, Concrete
Primary Bedroom Level Second
Dining Room Closet/Cabinets - Custom Built, Flooring - Wall to Wall Carpet
Kitchen Flooring - Vinyl, Gas Stove
Interior
Interior Features Ceiling Fan(s), Sun Room, Bonus Room
Heating Baseboard, Steam, Natural Gas
Cooling None
Flooring Carpet, Flooring - Wall to Wall Carpet
Fireplaces Number 1
Fireplaces Type Living Room
Appliance Range, Dishwasher, Refrigerator, Gas Water Heater, Tank Water Heater, Utility Connections for Gas Range, Utility Connections for Electric Dryer
Laundry In Basement, Washer Hookup
Exterior
Exterior Feature Rain Gutters, Storage, Garden
Fence Fenced
Community Features Public Transportation, Shopping, Pool, Medical Facility, Highway Access, Public School
Utilities Available for Gas Range, for Electric Dryer, Washer Hookup
Roof Type Shingle
Total Parking Spaces 3
Garage No
Building
Lot Description Wooded
Foundation Concrete Perimeter, Block
Sewer Public Sewer
Water Public
Architectural Style Cape
Others
Senior Community false
Read Less Info
Want to know what your home might be worth? Contact us for a FREE valuation!

Our team is ready to help you sell your home for the highest possible price ASAP
Bought with Cory Gracie • Dimacale & Gracie Real Estate
GET MORE INFORMATION
REALTOR®

