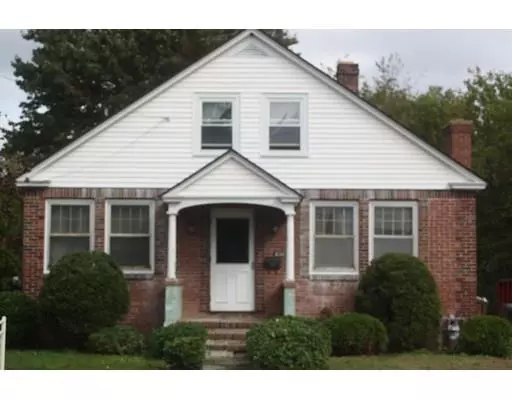$165,000
$184,900
10.8%For more information regarding the value of a property, please contact us for a free consultation.
2 Beds
1 Bath
960 SqFt
SOLD DATE : 02/11/2019
Key Details
Sold Price $165,000
Property Type Single Family Home
Sub Type Single Family Residence
Listing Status Sold
Purchase Type For Sale
Square Footage 960 sqft
Price per Sqft $171
MLS Listing ID 72407286
Sold Date 02/11/19
Style Bungalow
Bedrooms 2
Full Baths 1
HOA Y/N false
Year Built 1950
Annual Tax Amount $1,700
Tax Year 2018
Lot Size 8,712 Sqft
Acres 0.2
Property Description
This cozy bungalow retains much of it's original 1950 character. Located in a desirable neighborhood, this home was custom built by a local craftsman. While needing some systems, and cosmetic updates, it has amazing potential for expansion at a reasonable price.The second story, when finished, could double the square footage in this home. The basement offers the possibility of additional living space, with it's high ceiling, walk out entrance, and concrete floor. It boasts a wide lot that would allow the addition of a garage, while still leaving a spacious & level yard. This home has been loved by one family for 68 years. Original hardwoods, custom cabinetry, fireplace, & original woodwork, remain intact. Laundry hookup in the basement, with large soapstone utility sink.The perfect home to make your own!
Location
State MA
County Worcester
Zoning 1010 RES
Direction Route 62 at the Lancaster/Clinton town line.
Rooms
Basement Full, Walk-Out Access, Interior Entry, Concrete, Unfinished
Primary Bedroom Level Main
Kitchen Closet/Cabinets - Custom Built, Flooring - Vinyl, Dining Area
Interior
Interior Features Home Office, Mud Room
Heating Central, Hot Water, Steam, Oil
Cooling None
Flooring Vinyl, Carpet, Hardwood, Flooring - Hardwood
Fireplaces Number 1
Fireplaces Type Living Room
Appliance Range, Other, Gas Water Heater, Leased Heater, Utility Connections for Electric Range, Utility Connections for Electric Dryer
Laundry Dryer Hookup - Electric, In Basement, Washer Hookup
Exterior
Exterior Feature Other
Community Features Shopping, Pool, Park, Walk/Jog Trails, Medical Facility, Bike Path, Conservation Area, Highway Access, House of Worship, Public School
Utilities Available for Electric Range, for Electric Dryer, Washer Hookup
Roof Type Shingle
Total Parking Spaces 4
Garage No
Building
Lot Description Level, Other
Foundation Block
Sewer Public Sewer
Water Public
Architectural Style Bungalow
Schools
Elementary Schools Clinton Element
Middle Schools Clinton Middle
High Schools Clinton Hs
Others
Senior Community false
Acceptable Financing Contract
Listing Terms Contract
Read Less Info
Want to know what your home might be worth? Contact us for a FREE valuation!

Our team is ready to help you sell your home for the highest possible price ASAP
Bought with Kim McKean • RE/MAX Journey
GET MORE INFORMATION
REALTOR®

