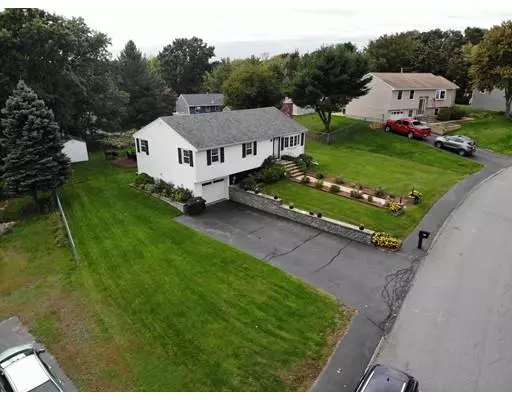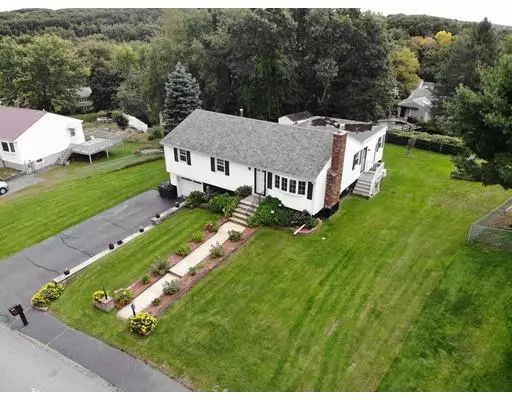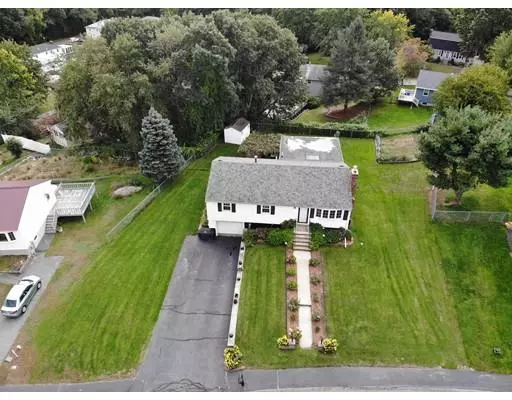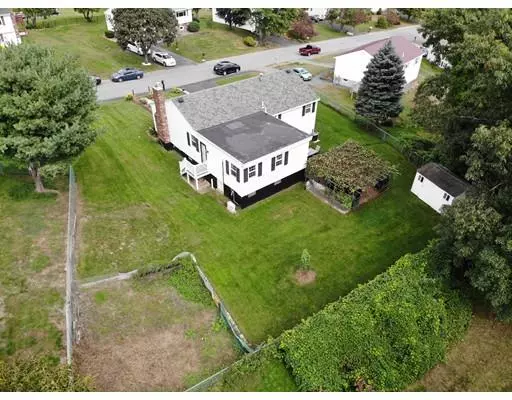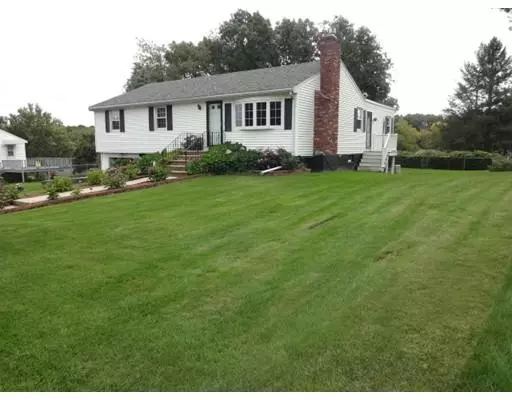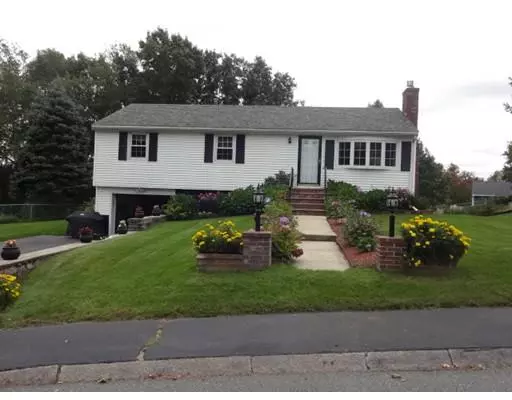$375,000
$384,900
2.6%For more information regarding the value of a property, please contact us for a free consultation.
4 Beds
2.5 Baths
2,279 SqFt
SOLD DATE : 01/24/2019
Key Details
Sold Price $375,000
Property Type Single Family Home
Sub Type Single Family Residence
Listing Status Sold
Purchase Type For Sale
Square Footage 2,279 sqft
Price per Sqft $164
MLS Listing ID 72407191
Sold Date 01/24/19
Style Raised Ranch
Bedrooms 4
Full Baths 2
Half Baths 1
HOA Y/N false
Year Built 1982
Annual Tax Amount $4,539
Tax Year 2018
Lot Size 0.280 Acres
Acres 0.28
Property Description
Great opportunity to own this beautiful Raised Ranch Style Home. This property offers a mature, green perfect lawn with a sprinkler system and a grape vine over the stone patio. Hardwood floors through the main level including the beautiful master bedroom with tile, Jacuzzi master bath and a new Fujitsu split system heat pump / AC unit for max comfort. One natural gas insert fireplace in the family room basement. Two full size kitchens with ceramic and marble tile. Double vanity main bathroom. Property is wired for a generator and much more to list.
Location
State MA
County Essex
Area East Methuen
Zoning RD
Direction Off Merrimack St
Rooms
Family Room Ceiling Fan(s), Closet, Flooring - Wall to Wall Carpet, Cable Hookup
Basement Full, Finished
Primary Bedroom Level First
Dining Room Flooring - Hardwood
Kitchen Flooring - Marble, Dining Area, Countertops - Stone/Granite/Solid
Interior
Interior Features Kitchen
Heating Forced Air, Electric Baseboard, Heat Pump
Cooling Central Air, Heat Pump
Flooring Tile, Carpet, Marble, Hardwood, Flooring - Stone/Ceramic Tile
Fireplaces Number 2
Fireplaces Type Family Room, Living Room
Appliance Range, Dishwasher, Microwave, Refrigerator, Gas Water Heater, Tank Water Heater, Plumbed For Ice Maker, Utility Connections for Gas Range, Utility Connections for Gas Oven, Utility Connections for Electric Dryer
Laundry Flooring - Stone/Ceramic Tile, In Basement, Washer Hookup
Exterior
Exterior Feature Rain Gutters, Sprinkler System
Garage Spaces 1.0
Fence Fenced
Community Features Highway Access, Public School
Utilities Available for Gas Range, for Gas Oven, for Electric Dryer, Washer Hookup, Icemaker Connection
Roof Type Shingle, Rubber
Total Parking Spaces 4
Garage Yes
Building
Lot Description Level
Foundation Block
Sewer Public Sewer
Water Public
Architectural Style Raised Ranch
Others
Senior Community false
Read Less Info
Want to know what your home might be worth? Contact us for a FREE valuation!

Our team is ready to help you sell your home for the highest possible price ASAP
Bought with Kristin Weekley • LAER Realty Partners
GET MORE INFORMATION
REALTOR®

