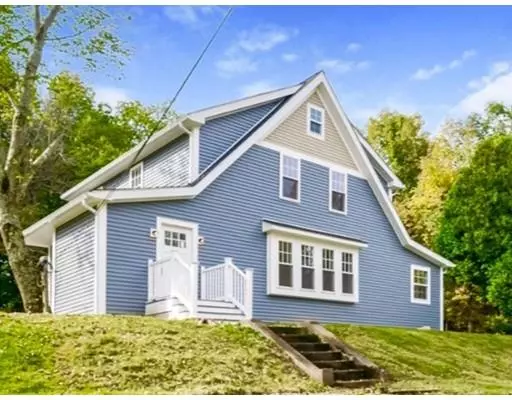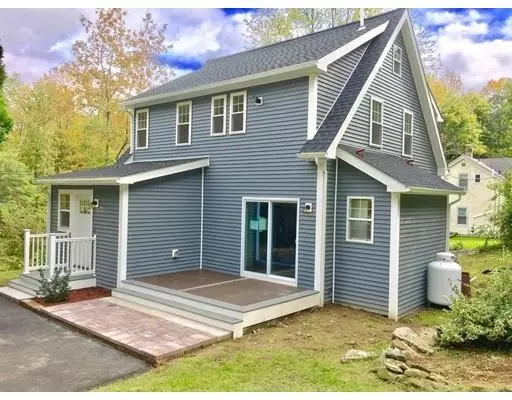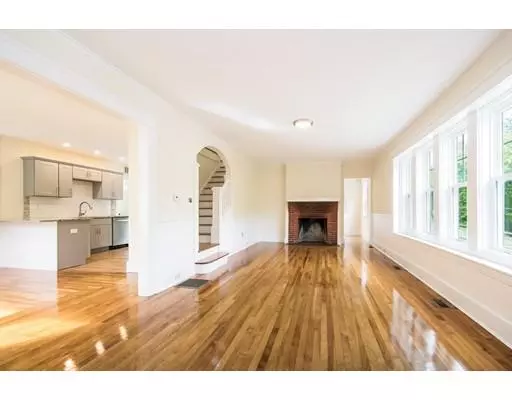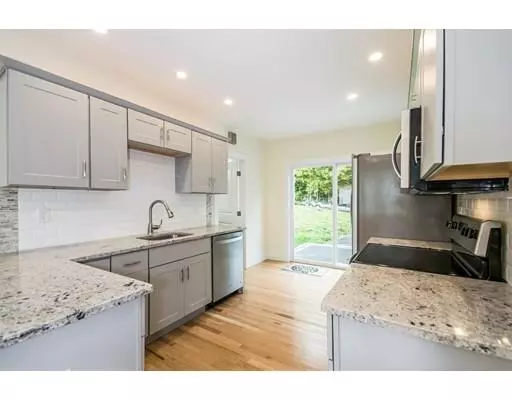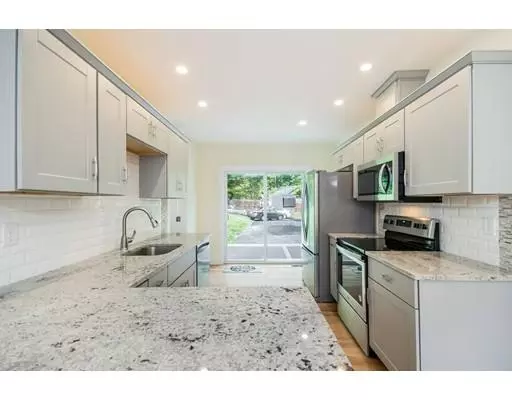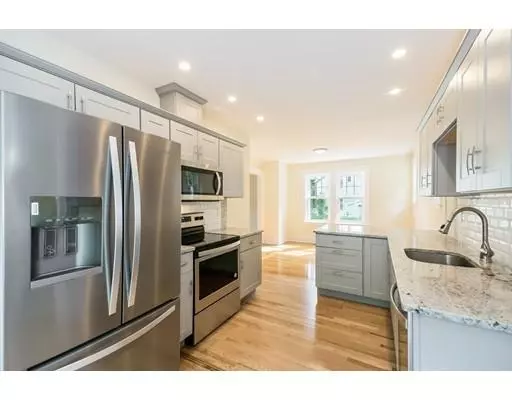$261,000
$259,000
0.8%For more information regarding the value of a property, please contact us for a free consultation.
3 Beds
2 Baths
1,570 SqFt
SOLD DATE : 02/28/2019
Key Details
Sold Price $261,000
Property Type Single Family Home
Sub Type Single Family Residence
Listing Status Sold
Purchase Type For Sale
Square Footage 1,570 sqft
Price per Sqft $166
MLS Listing ID 72406442
Sold Date 02/28/19
Style Cape, Craftsman
Bedrooms 3
Full Baths 2
Year Built 1910
Annual Tax Amount $2,705
Tax Year 2018
Lot Size 0.340 Acres
Acres 0.34
Property Description
** ! PRICE REDUCTION ! ** ~ ON THIS FABULOUS HOUSE ON THE HILL! ~ FULL FRESH QUALITY RENOVATION ~ CUSTOM-GREY CABINETED KITCHEN W/ STYLISH TILED BACK SPLASH ~ STAINLESS APPLIANCES ~ GRANITE COUNTERTOPS ~ GLEAMING HARDWOODS THROUGHOUT~ 2 NEW CUSTOM BATHROOMS INCLUDING DESIGNER TILE STAND UP SHOWER ~ NEW EXTERIOR PREMIUM VINYL SIDING ~ ARCHITECUAL SHINGLED ROOF ~ NEW WINDOWS ~ NEW HEATING SYSTEM ~ CENTRAL AIR ~ HOT WATER TANK ~ BRICK FIREPLACED LIVING ROOM ~ WALK OUT BASEMENT ~ ALL TREX DECK STAIR ENTRIES & PATIO OFF KITCHEN.~ NEW DRIVEWAY~ EXTRA CLOSET SPACE ~ INTERIOR FRESH PAIN ~ THIS HOUSE IS COMPLETE ~ A MUST SEE! ~ **QUICK CLOSE!** ~ GORGEOUS HOUSE ~ ALL YOU NEED TO DO IS MOVE IN !!
Location
State MA
County Worcester
Area Cherry Valley
Zoning B
Direction ROUTE 9 - CHERRY VALLEY
Rooms
Basement Full, Walk-Out Access, Interior Entry, Sump Pump, Concrete, Unfinished
Primary Bedroom Level Second
Dining Room Flooring - Hardwood, Window(s) - Bay/Bow/Box, Open Floorplan
Kitchen Bathroom - Full, Closet/Cabinets - Custom Built, Flooring - Hardwood, Countertops - Stone/Granite/Solid, Countertops - Upgraded, Breakfast Bar / Nook, Cabinets - Upgraded, Deck - Exterior, Open Floorplan, Recessed Lighting, Remodeled, Slider, Peninsula
Interior
Interior Features Finish - Sheetrock
Heating Central, Forced Air, Natural Gas, Propane, ENERGY STAR Qualified Equipment
Cooling Central Air
Flooring Tile, Hardwood
Fireplaces Number 1
Fireplaces Type Living Room
Appliance Range, Dishwasher, Microwave, Freezer, ENERGY STAR Qualified Refrigerator, Propane Water Heater, Plumbed For Ice Maker, Utility Connections for Electric Range, Utility Connections for Electric Dryer
Laundry In Basement, Washer Hookup
Exterior
Exterior Feature Rain Gutters, Professional Landscaping
Fence Fenced
Community Features Public Transportation, Shopping, Park, Golf, Public School
Utilities Available for Electric Range, for Electric Dryer, Washer Hookup, Icemaker Connection
Roof Type Asphalt/Composition Shingles
Total Parking Spaces 8
Garage No
Building
Lot Description Wooded, Easements, Sloped, Steep Slope
Foundation Stone
Sewer Public Sewer
Water Public
Architectural Style Cape, Craftsman
Schools
Elementary Schools Leicester
Middle Schools Leicester
High Schools Leicester
Others
Senior Community false
Acceptable Financing Contract
Listing Terms Contract
Read Less Info
Want to know what your home might be worth? Contact us for a FREE valuation!

Our team is ready to help you sell your home for the highest possible price ASAP
Bought with 2 Sisters & Associates • Emerson REALTORS®
GET MORE INFORMATION
REALTOR®

