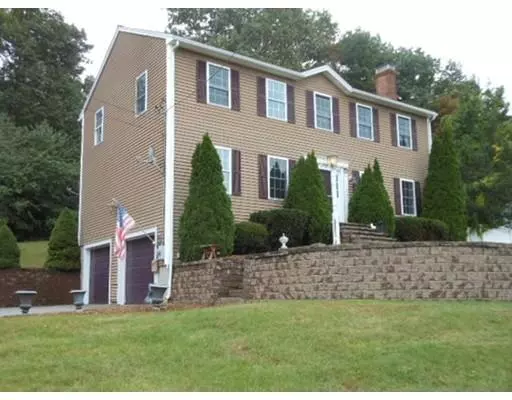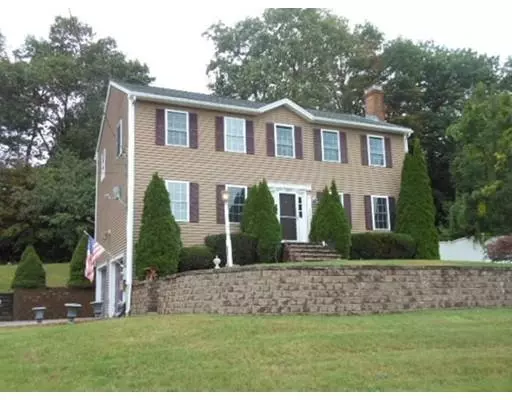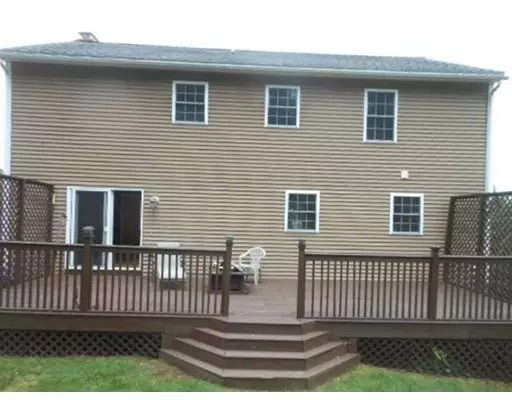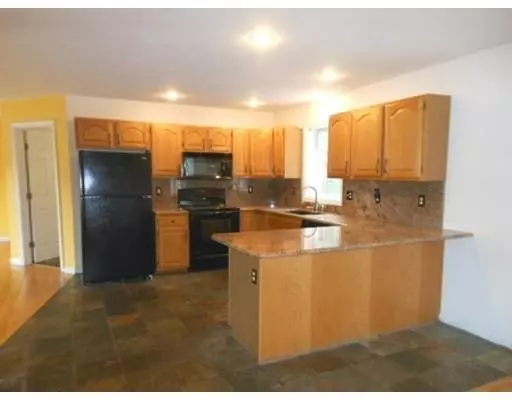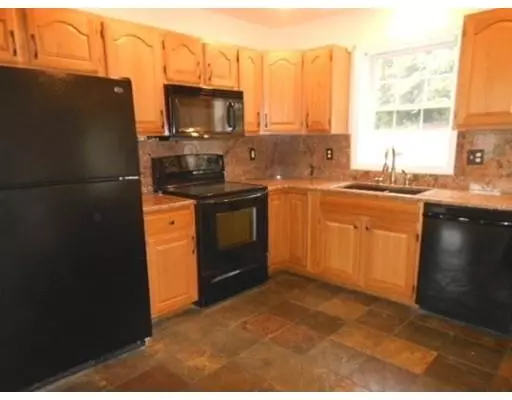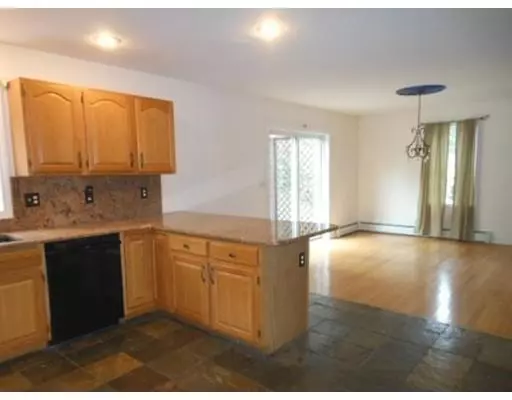$245,000
$250,000
2.0%For more information regarding the value of a property, please contact us for a free consultation.
4 Beds
2.5 Baths
1,976 SqFt
SOLD DATE : 02/01/2019
Key Details
Sold Price $245,000
Property Type Single Family Home
Sub Type Single Family Residence
Listing Status Sold
Purchase Type For Sale
Square Footage 1,976 sqft
Price per Sqft $123
MLS Listing ID 72406335
Sold Date 02/01/19
Style Colonial
Bedrooms 4
Full Baths 2
Half Baths 1
Year Built 2000
Annual Tax Amount $5,262
Tax Year 2018
Lot Size 0.360 Acres
Acres 0.36
Property Description
Enjoy this majestic newer Colonial in a beautiful neighborhood just minutes from Route 2 and Route 101. You'll love entertaining with the open floor of this large kitchen with granite counters and a breakfast bar, plus a separate dining room with access to the deck and private back yard. Formal living room with wood burning fireplace as well as a huge first floor family room. In addition, a first floor laundry room with an additional storage closet and half bath. Upstairs you'll find 4 bedrooms, a full bathroom and the Master bedroom has its own full bathroom and walk in closet. In the lower level, you'll find a finished room that can be used as a playroom or media room. Direct access into this home with a 2 car garage. A paved driveway can fit all your family and guests' cars. Easy to show!
Location
State MA
County Worcester
Zoning RES
Direction Bickford Hill Road to Crestwood Drive
Rooms
Family Room Ceiling Fan(s), Flooring - Hardwood, Open Floorplan
Basement Finished, Interior Entry, Garage Access
Primary Bedroom Level Second
Dining Room Flooring - Hardwood, Balcony / Deck, Exterior Access, Slider
Kitchen Closet/Cabinets - Custom Built, Flooring - Stone/Ceramic Tile, Countertops - Stone/Granite/Solid, Breakfast Bar / Nook, Open Floorplan, Recessed Lighting
Interior
Interior Features Cable Hookup, Media Room, Mud Room
Heating Baseboard, Oil
Cooling None
Flooring Tile, Carpet, Hardwood, Flooring - Laminate
Fireplaces Number 1
Fireplaces Type Living Room
Appliance Range, Dishwasher, Microwave, Refrigerator, Washer, Dryer, Tank Water Heater, Utility Connections for Electric Range, Utility Connections for Electric Dryer
Laundry Bathroom - Half, Closet - Walk-in, Main Level, Electric Dryer Hookup, Washer Hookup, First Floor
Exterior
Exterior Feature Rain Gutters, Storage, Sprinkler System, Decorative Lighting, Stone Wall
Garage Spaces 2.0
Community Features Public Transportation, Shopping, Park, Walk/Jog Trails, Medical Facility, House of Worship, Private School, Public School
Utilities Available for Electric Range, for Electric Dryer, Washer Hookup
Waterfront Description Beach Front, Lake/Pond, 1 to 2 Mile To Beach, Beach Ownership(Public)
Roof Type Shingle
Total Parking Spaces 6
Garage Yes
Building
Foundation Concrete Perimeter
Sewer Public Sewer
Water Public
Architectural Style Colonial
Schools
Elementary Schools Elm
Middle Schools Gardner
High Schools Gardner
Read Less Info
Want to know what your home might be worth? Contact us for a FREE valuation!

Our team is ready to help you sell your home for the highest possible price ASAP
Bought with Tracey Pintabona • Century 21 North East
GET MORE INFORMATION
REALTOR®

