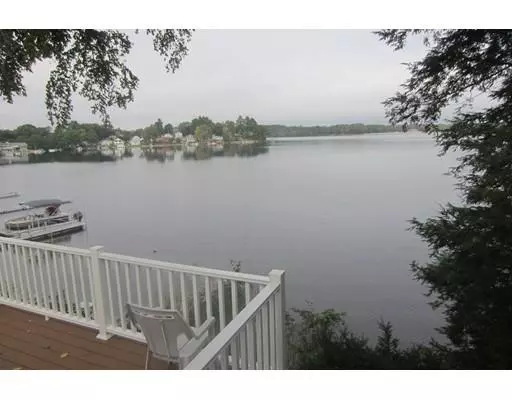$494,000
$529,000
6.6%For more information regarding the value of a property, please contact us for a free consultation.
3 Beds
2 Baths
1,456 SqFt
SOLD DATE : 02/11/2019
Key Details
Sold Price $494,000
Property Type Single Family Home
Sub Type Single Family Residence
Listing Status Sold
Purchase Type For Sale
Square Footage 1,456 sqft
Price per Sqft $339
Subdivision Killdeer
MLS Listing ID 72404539
Sold Date 02/11/19
Style Cape
Bedrooms 3
Full Baths 2
HOA Y/N false
Year Built 1940
Annual Tax Amount $5,861
Tax Year 2018
Lot Size 6,098 Sqft
Acres 0.14
Property Description
WEBSTER LAKE WATERFRONT! KILLDEER ISLAND - One of the best natural sand beach fronts on the Lake! Welcoming kitchen with large window out to a professionally landscaped yard! Open living and dining room with a newly restored brick fireplace! New windows and insulation on lake facing rooms! Expansive view of North Pond! Two main floor bedrooms, one lake facing with deck and generous closet space! Newly updated main floor bath with double sinks and linen closet! Main floor laundry! Second floor front to back bonus bedroom with new full bath! NEWLY UPDATED EXPANSIVE DECK WITH COMPOSITE FLOOR AND VINYL RAILINGS. Walk-out basement with private courtyard! High ceilings for possible additional living space! One Car Garage under the home! Newly upgraded electrical, the roof is only 5 years old! This home has been lovingly maintained and is ready for a new family!
Location
State MA
County Worcester
Zoning LAKE 5
Direction Route 16 to Killdeer Island #194
Rooms
Basement Full, Walk-Out Access, Interior Entry, Garage Access
Primary Bedroom Level Main
Dining Room Flooring - Wall to Wall Carpet, Open Floorplan, Recessed Lighting, Remodeled
Kitchen Flooring - Vinyl, Window(s) - Bay/Bow/Box, Dining Area, Cable Hookup, Open Floorplan, Recessed Lighting
Interior
Interior Features Laundry Chute
Heating Forced Air, Oil
Cooling Central Air
Flooring Tile, Carpet, Laminate
Fireplaces Number 1
Fireplaces Type Living Room
Appliance Range, Microwave, Refrigerator, Washer, Dryer, Electric Water Heater, Utility Connections for Electric Range, Utility Connections for Electric Dryer
Laundry Main Level, Electric Dryer Hookup, Washer Hookup, First Floor
Exterior
Garage Spaces 1.0
Community Features Public Transportation, Shopping, Tennis Court(s), Park, Stable(s), Golf, Medical Facility, Laundromat, Conservation Area, Highway Access, House of Worship, Marina, Private School, Public School, University
Utilities Available for Electric Range, for Electric Dryer, Washer Hookup
Waterfront Description Waterfront, Beach Front, Lake, Dock/Mooring, Lake/Pond, 0 to 1/10 Mile To Beach, Beach Ownership(Private)
View Y/N Yes
View Scenic View(s)
Roof Type Shingle
Total Parking Spaces 3
Garage Yes
Building
Foundation Block
Sewer Public Sewer
Water Public
Architectural Style Cape
Schools
Elementary Schools Park Ave
Middle Schools Middle
High Schools Bartlett/Bayph
Others
Senior Community false
Read Less Info
Want to know what your home might be worth? Contact us for a FREE valuation!

Our team is ready to help you sell your home for the highest possible price ASAP
Bought with Maureen Cimoch • Century 21 Lake Realty
GET MORE INFORMATION
REALTOR®






