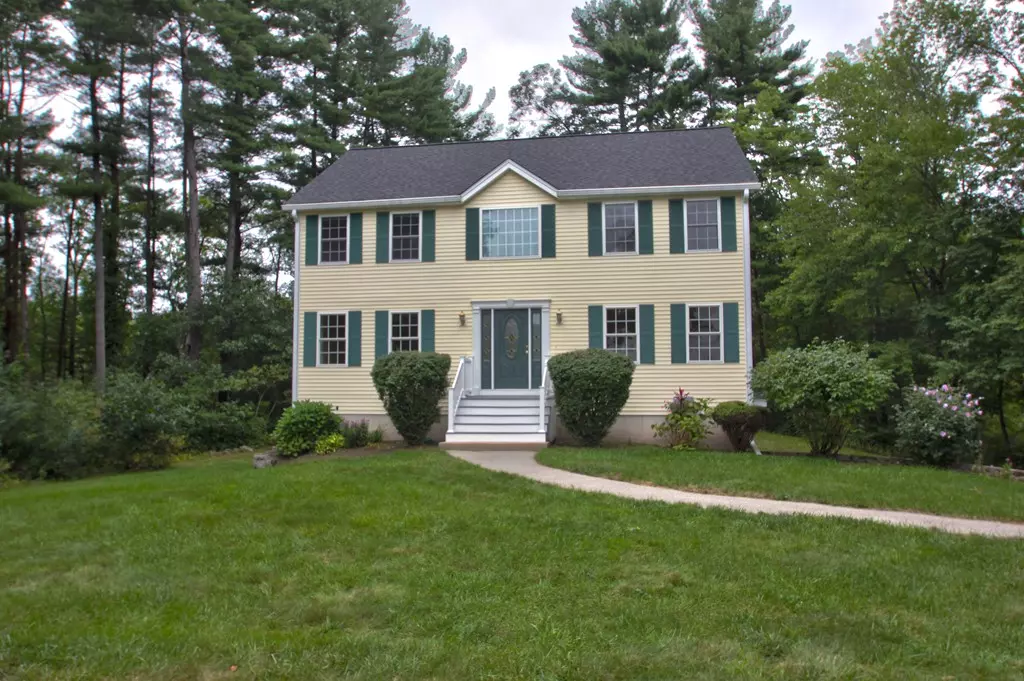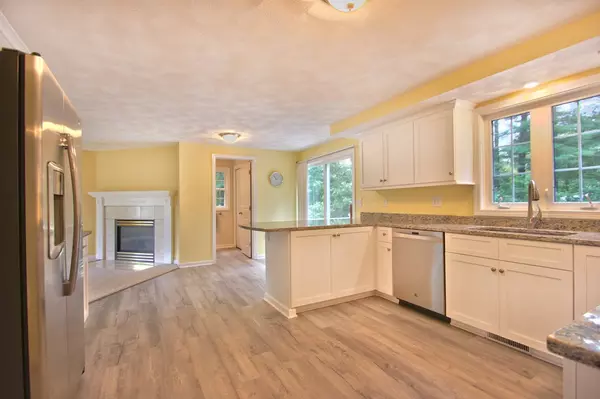$490,000
$489,900
For more information regarding the value of a property, please contact us for a free consultation.
3 Beds
2.5 Baths
2,140 SqFt
SOLD DATE : 11/02/2018
Key Details
Sold Price $490,000
Property Type Single Family Home
Sub Type Single Family Residence
Listing Status Sold
Purchase Type For Sale
Square Footage 2,140 sqft
Price per Sqft $228
Subdivision Shearson Estates
MLS Listing ID 72398590
Sold Date 11/02/18
Style Colonial
Bedrooms 3
Full Baths 2
Half Baths 1
Year Built 1997
Annual Tax Amount $6,076
Tax Year 2018
Lot Size 1.290 Acres
Acres 1.29
Property Description
Here's the one you've been waiting for! An immaculate colonial at the end of a cul-de-sac! Prepare to be impressed as you enter into this beautifully cared for home. The entire house is bright and inviting with a remodeled kitchen featuring new floors, granite countertops, stainless steel appliances, breakfast area, upgraded cabinets, and a five-burner gas stove. Like to entertain? The kitchen flows nicely into the family room with a gas fireplace and also to a large, composite deck. The dining room is bright and opens to the large living room. The master suite features a large walk-in closet and full bath. Each bedroom is generously sized. Great storage or potential living space in the walk-up attic. Brand new carpets throughout. The exterior is totally maintenance free, nothing to do but unpack!
Location
State MA
County Essex
Zoning RA
Direction Howe Street to Shearson Drive, right on Norwich Lane
Rooms
Family Room Ceiling Fan(s), Flooring - Wall to Wall Carpet
Basement Full
Primary Bedroom Level Second
Dining Room Flooring - Hardwood
Kitchen Flooring - Vinyl, Balcony / Deck, Pantry, Countertops - Stone/Granite/Solid, Breakfast Bar / Nook, Stainless Steel Appliances, Gas Stove
Interior
Heating Forced Air, Natural Gas
Cooling Central Air
Flooring Carpet, Hardwood
Fireplaces Number 1
Fireplaces Type Family Room
Appliance Range, Dishwasher, Disposal, Refrigerator, Washer, Dryer, Gas Water Heater, Utility Connections for Gas Range, Utility Connections for Electric Dryer
Exterior
Exterior Feature Rain Gutters
Garage Spaces 2.0
Community Features Shopping, Tennis Court(s), Park, Golf, Medical Facility, Highway Access, House of Worship, Public School
Utilities Available for Gas Range, for Electric Dryer
Roof Type Shingle
Total Parking Spaces 4
Garage Yes
Building
Lot Description Level
Foundation Concrete Perimeter
Sewer Public Sewer
Water Public
Architectural Style Colonial
Schools
Elementary Schools Cgs
Middle Schools Cgs
High Schools Methuen High
Read Less Info
Want to know what your home might be worth? Contact us for a FREE valuation!

Our team is ready to help you sell your home for the highest possible price ASAP
Bought with Juan Marte • Coco, Early & Associates
GET MORE INFORMATION
REALTOR®






