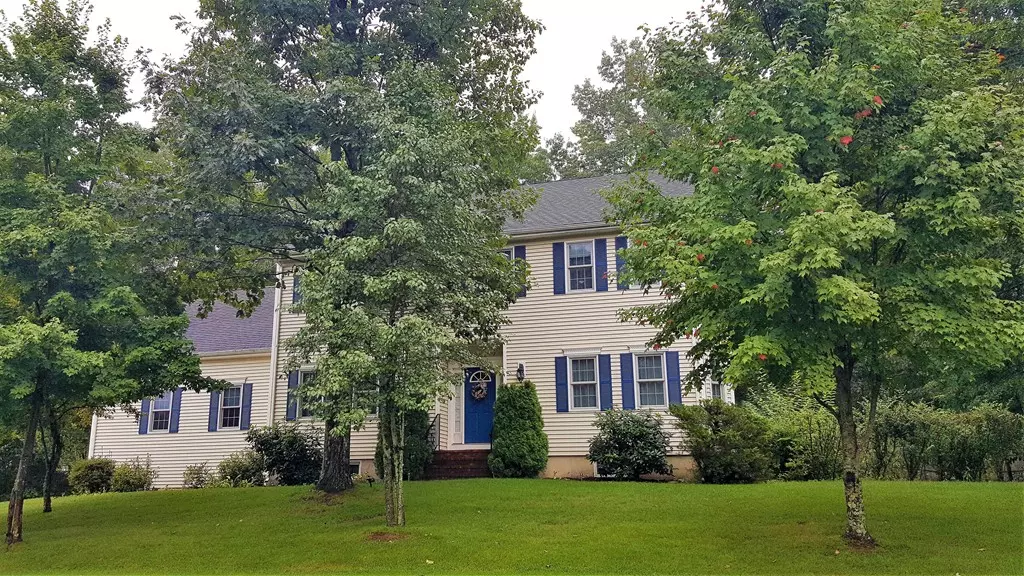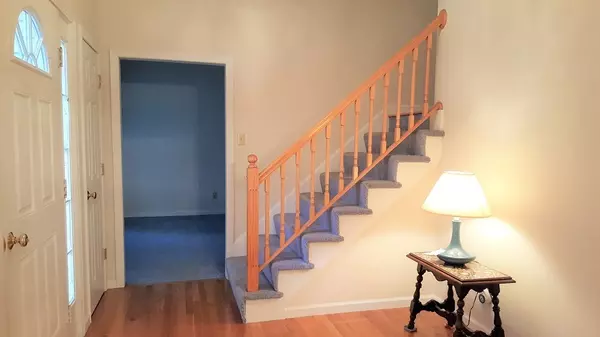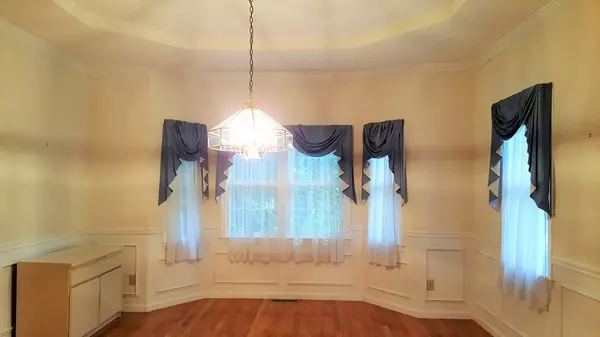$455,000
$494,900
8.1%For more information regarding the value of a property, please contact us for a free consultation.
4 Beds
2.5 Baths
2,532 SqFt
SOLD DATE : 11/02/2018
Key Details
Sold Price $455,000
Property Type Single Family Home
Sub Type Single Family Residence
Listing Status Sold
Purchase Type For Sale
Square Footage 2,532 sqft
Price per Sqft $179
Subdivision Winter Hill Estates
MLS Listing ID 72398426
Sold Date 11/02/18
Style Colonial
Bedrooms 4
Full Baths 2
Half Baths 1
Year Built 2001
Annual Tax Amount $7,696
Tax Year 2018
Lot Size 0.470 Acres
Acres 0.47
Property Description
WELCOME TO WINTER HILL ESTATES ! This home is in a very desirable neighborhood of Holden, located minutes to major routes ! Impeccably maintained throughout. Large open, eat in kitchen with beautiful hardwood flooring, lots of cabinets. Laundry off the kitchen and a large broom closet/pantry. Enjoy cozy nights in the family room which has cathedral ceiling, recessed lighting and lovely fireplace. The family room has sliders to the deck. Enjoy morning coffee or an evening cocktail on your deck while looking into your very pretty yard. The dining room is just lovely , with plenty of windows, coffered ceiling and wainscoting. The living room off the entry hallway, would make a fantastic office or playroom. Mature trees make this home on a corner lot, more private. Welcome Home!
Location
State MA
County Worcester
Zoning R20
Direction Salisbury St to Newell Rd to Winter Hill to Autumn Cir
Rooms
Family Room Cathedral Ceiling(s), Ceiling Fan(s), Flooring - Wall to Wall Carpet, Deck - Exterior, Exterior Access, Slider
Basement Full
Primary Bedroom Level Second
Dining Room Coffered Ceiling(s), Flooring - Hardwood, Wainscoting
Kitchen Closet, Flooring - Hardwood, Dining Area, Cabinets - Upgraded, Dryer Hookup - Electric, Open Floorplan, Recessed Lighting, Washer Hookup, Gas Stove
Interior
Heating Forced Air, Natural Gas
Cooling Central Air, Dual
Flooring Tile, Carpet, Hardwood
Fireplaces Number 1
Fireplaces Type Family Room
Appliance Range, Dishwasher, Refrigerator, Washer, Dryer, Tank Water Heater, Utility Connections for Gas Range, Utility Connections for Electric Dryer
Laundry Electric Dryer Hookup, Washer Hookup, First Floor
Exterior
Garage Spaces 2.0
Community Features Shopping, Pool, Tennis Court(s), Park, Walk/Jog Trails, Golf, Medical Facility, Bike Path, Highway Access, House of Worship, Private School, Public School, University
Utilities Available for Gas Range, for Electric Dryer, Washer Hookup
Roof Type Shingle
Total Parking Spaces 5
Garage Yes
Building
Lot Description Corner Lot
Foundation Concrete Perimeter
Sewer Public Sewer
Water Public
Architectural Style Colonial
Schools
Elementary Schools Dawson
Middle Schools Mount View
High Schools Wachusett
Others
Acceptable Financing Estate Sale
Listing Terms Estate Sale
Read Less Info
Want to know what your home might be worth? Contact us for a FREE valuation!

Our team is ready to help you sell your home for the highest possible price ASAP
Bought with Kristaq Vezuli • Vezuli Realty Group, LLC
GET MORE INFORMATION
REALTOR®






