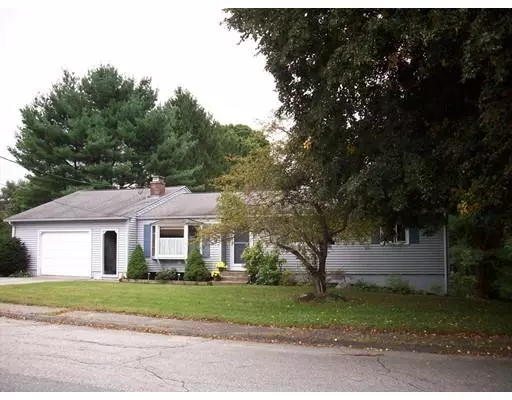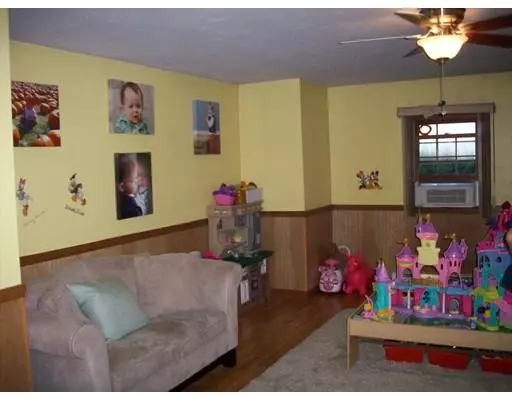$337,500
$350,000
3.6%For more information regarding the value of a property, please contact us for a free consultation.
4 Beds
2 Baths
2,400 SqFt
SOLD DATE : 01/14/2019
Key Details
Sold Price $337,500
Property Type Single Family Home
Sub Type Single Family Residence
Listing Status Sold
Purchase Type For Sale
Square Footage 2,400 sqft
Price per Sqft $140
MLS Listing ID 72398217
Sold Date 01/14/19
Style Ranch
Bedrooms 4
Full Baths 2
HOA Y/N false
Year Built 1972
Annual Tax Amount $5,615
Tax Year 2018
Lot Size 0.430 Acres
Acres 0.43
Property Description
Desirable Auburn Center location is a great old fashion type neighborhood! Expanded Ranch with 4 bedrooms and 2 full baths. Plenty of space inside and out to entertain large groups of family and friends. Nicely finished rooms and lots of storage, closets and custom built shelves and cabinets. Open floor plan offers nice flow from the Family room right out to the your 2 tiered deck. Comes with a large covered/screened in room to keep the bugs out. Full finished walk out basement could work nice as an in-law or guest suite. Large level rear yard is fenced in and has mature trees offering nice privacy. In ground pool will be great for the Summer of 2019!
Location
State MA
County Worcester
Zoning Res
Direction Rt 20 or Central St to Barbara Ave.
Rooms
Family Room Ceiling Fan(s), Flooring - Laminate, Exterior Access
Basement Full, Finished, Walk-Out Access, Interior Entry, Concrete
Primary Bedroom Level First
Dining Room Ceiling Fan(s), Beamed Ceilings, Flooring - Hardwood, Window(s) - Bay/Bow/Box
Kitchen Beamed Ceilings, Flooring - Hardwood, Dining Area, Countertops - Stone/Granite/Solid, Kitchen Island, Breakfast Bar / Nook, Open Floorplan, Recessed Lighting, Peninsula
Interior
Interior Features Beamed Ceilings, Recessed Lighting, Bonus Room, Home Office, Entry Hall
Heating Electric Baseboard, Fireplace(s)
Cooling Window Unit(s)
Flooring Tile, Vinyl, Carpet, Laminate, Hardwood, Flooring - Wall to Wall Carpet, Flooring - Stone/Ceramic Tile
Fireplaces Number 2
Fireplaces Type Living Room
Appliance Range, Dishwasher, Disposal, Refrigerator, Washer, Dryer, Electric Water Heater, Tank Water Heater, Plumbed For Ice Maker, Utility Connections for Electric Range, Utility Connections for Electric Oven, Utility Connections for Electric Dryer
Laundry In Basement, Washer Hookup
Exterior
Exterior Feature Rain Gutters, Decorative Lighting
Garage Spaces 1.0
Fence Fenced
Pool In Ground
Community Features Public Transportation, Shopping, Pool, Tennis Court(s), Park, Walk/Jog Trails, Stable(s), Golf, Medical Facility, Laundromat, Bike Path, Conservation Area, Highway Access, House of Worship, Marina, Private School, Public School, T-Station, University, Sidewalks
Utilities Available for Electric Range, for Electric Oven, for Electric Dryer, Washer Hookup, Icemaker Connection
Roof Type Shingle
Total Parking Spaces 2
Garage Yes
Private Pool true
Building
Lot Description Gentle Sloping, Level
Foundation Concrete Perimeter
Sewer Public Sewer
Water Public
Architectural Style Ranch
Others
Senior Community false
Read Less Info
Want to know what your home might be worth? Contact us for a FREE valuation!

Our team is ready to help you sell your home for the highest possible price ASAP
Bought with Shannon Gifford • Erika Sullivan Realty Group
GET MORE INFORMATION
REALTOR®






