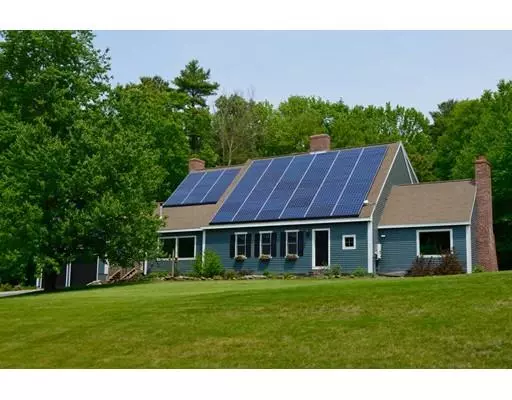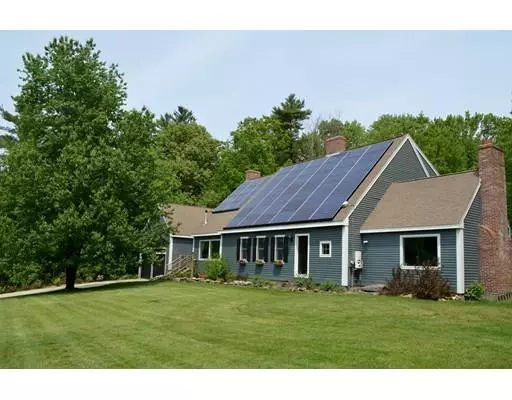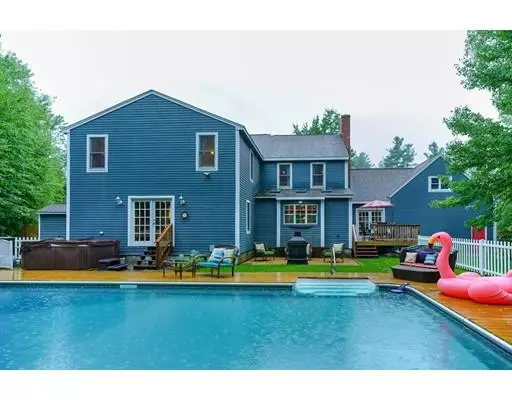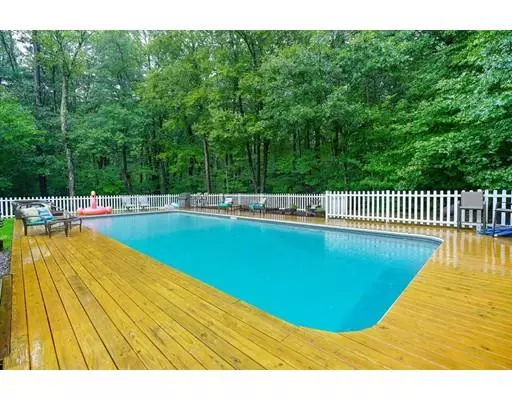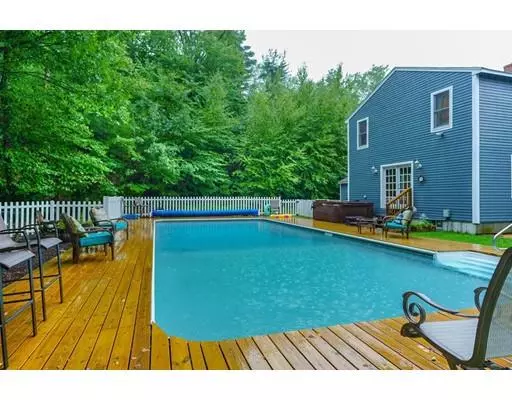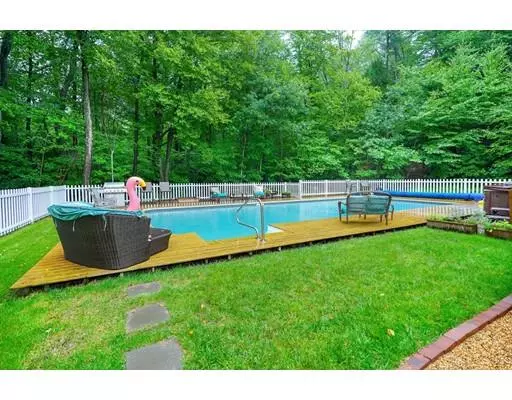$560,000
$589,000
4.9%For more information regarding the value of a property, please contact us for a free consultation.
5 Beds
4 Baths
4,380 SqFt
SOLD DATE : 08/23/2019
Key Details
Sold Price $560,000
Property Type Single Family Home
Sub Type Single Family Residence
Listing Status Sold
Purchase Type For Sale
Square Footage 4,380 sqft
Price per Sqft $127
MLS Listing ID 72394824
Sold Date 08/23/19
Style Cape
Bedrooms 5
Full Baths 4
HOA Y/N false
Year Built 1996
Annual Tax Amount $13,229
Tax Year 2018
Lot Size 2.500 Acres
Acres 2.5
Property Description
$7,000 credit to make this home your own! A great family home in a cul de sac neighborhood in Auburn! This home is much larger than it appears from the curb as it has 4,380 sq ft on the 1st two floors and an additional 2386 sq ft of space in the fully finished basement. This home comes with all of the amenities anyone would want such as an exercise room, movie theater, music room and playroom in the finished basement. The top two floors consists of multiple living areas and open space that is great for entertainment. The amenities don't stop there, as the outside hosts a fenced in yard with a beautiful deck, patio, inground heated pool and hot tub. The home has tons of character with updated wood pine floors, recessed lighting throughout the house and the newer addition facing the back yard. The house has been updated from top to bottom w/updated kitchen, renovated master bathroom, 5 zone heating system, pellet stove, energy efficient windows, doors, lighting and additional insulation!
Location
State MA
County Worcester
Zoning Res
Direction Rte 20 to South St. to Barnes St. to Elizabeth Dr.
Rooms
Family Room Flooring - Wood, Exterior Access, Recessed Lighting
Basement Full, Partially Finished
Primary Bedroom Level Second
Dining Room Wood / Coal / Pellet Stove, Flooring - Wood, Window(s) - Picture, French Doors, Chair Rail, Open Floorplan, Recessed Lighting
Kitchen Skylight, Flooring - Wood, Window(s) - Bay/Bow/Box, Window(s) - Picture, Countertops - Stone/Granite/Solid, French Doors, Kitchen Island, Breakfast Bar / Nook, Cabinets - Upgraded, Open Floorplan, Recessed Lighting, Stainless Steel Appliances
Interior
Interior Features Recessed Lighting, Bathroom - Full, Bathroom - Double Vanity/Sink, Bathroom - With Tub & Shower, Library, Office, Bathroom
Heating Forced Air, Baseboard, Oil, Fireplace
Cooling None
Flooring Wood, Pine, Flooring - Wood
Fireplaces Number 4
Fireplaces Type Dining Room, Living Room, Master Bedroom
Appliance Range, Dishwasher, Disposal, Refrigerator, Washer, Dryer, Oil Water Heater, Utility Connections for Electric Range, Utility Connections for Electric Dryer
Laundry Second Floor, Washer Hookup
Exterior
Garage Spaces 2.0
Fence Fenced/Enclosed, Fenced
Pool Pool - Inground Heated
Community Features Shopping, Tennis Court(s), Park, Walk/Jog Trails, Medical Facility, Highway Access, House of Worship, Private School, Public School, Sidewalks
Utilities Available for Electric Range, for Electric Dryer, Washer Hookup
Roof Type Shingle
Total Parking Spaces 6
Garage Yes
Private Pool true
Building
Lot Description Cul-De-Sac, Wooded, Cleared
Foundation Concrete Perimeter
Sewer Private Sewer
Water Private
Architectural Style Cape
Schools
Elementary Schools Mary D. Stone
Middle Schools Auburn
High Schools Auburn
Others
Senior Community false
Read Less Info
Want to know what your home might be worth? Contact us for a FREE valuation!

Our team is ready to help you sell your home for the highest possible price ASAP
Bought with Ray Garceau • RE/MAX Executive Realty
GET MORE INFORMATION
REALTOR®

