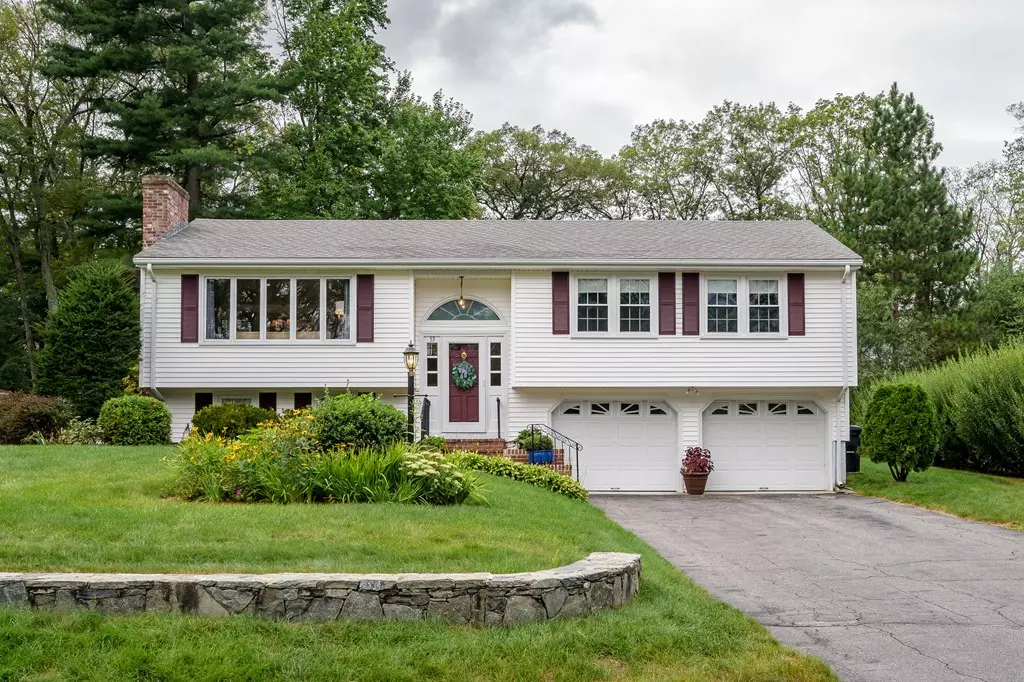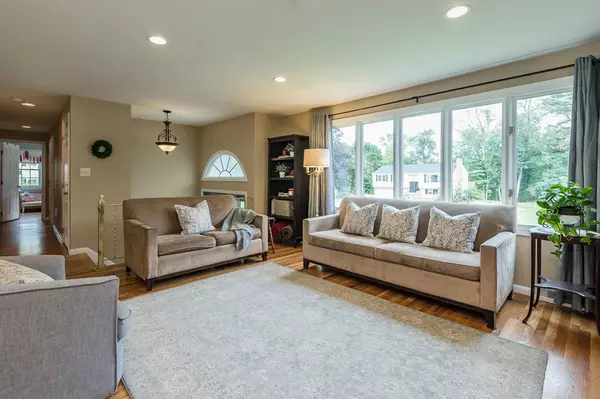$455,000
$445,000
2.2%For more information regarding the value of a property, please contact us for a free consultation.
3 Beds
2 Baths
1,861 SqFt
SOLD DATE : 10/22/2018
Key Details
Sold Price $455,000
Property Type Single Family Home
Sub Type Single Family Residence
Listing Status Sold
Purchase Type For Sale
Square Footage 1,861 sqft
Price per Sqft $244
MLS Listing ID 72393945
Sold Date 10/22/18
Bedrooms 3
Full Baths 2
HOA Y/N false
Year Built 1972
Annual Tax Amount $6,015
Tax Year 2018
Lot Size 0.460 Acres
Acres 0.46
Property Description
Take a drive through this highly desirable Northborough neighborhood and you will notice the stately presence of this beautifully maintained home. Step inside and you will be impressed by the wonderful natural light, open floor plan, and newly refinished hardwood floors. The living room with gas fireplace flows into the dining room and out to the sun-filled family room with cathedral ceiling and skylights. The bright and clean kitchen has new quartz countertops, a sparkling backsplash, and a gas range. The spacious master bedroom features an en suite bathroom and a walk-in closet. There are two additional bedrooms and another updated full bathroom. Downstairs you will find a play room, a bonus room, and a laundry area as well as a two car garage. With central air conditioning, a 2016 furnace, 2010 roof, 2015 cedar decking, and a beautiful lot, this home is ready for new owners!
Location
State MA
County Worcester
Zoning RC
Direction South St (Rte 135) to Longfellow Rd
Rooms
Family Room Skylight, Cathedral Ceiling(s), Flooring - Wall to Wall Carpet, Balcony / Deck, Recessed Lighting
Basement Full, Finished, Interior Entry, Garage Access
Primary Bedroom Level First
Dining Room Flooring - Hardwood
Kitchen Flooring - Hardwood, Countertops - Stone/Granite/Solid, Recessed Lighting, Gas Stove
Interior
Interior Features Closet, Recessed Lighting, Play Room, Bonus Room
Heating Forced Air, Electric Baseboard, Natural Gas, Fireplace
Cooling Central Air
Flooring Flooring - Wall to Wall Carpet
Fireplaces Number 1
Fireplaces Type Living Room
Appliance Range, Dishwasher, Disposal, Refrigerator, Washer, Dryer, Gas Water Heater, Utility Connections for Gas Range, Utility Connections for Gas Dryer
Laundry In Basement, Washer Hookup
Exterior
Exterior Feature Rain Gutters, Storage, Stone Wall
Garage Spaces 2.0
Community Features Park, Public School
Utilities Available for Gas Range, for Gas Dryer, Washer Hookup
Roof Type Shingle
Total Parking Spaces 4
Garage Yes
Building
Foundation Concrete Perimeter
Sewer Public Sewer
Water Public
Schools
Elementary Schools Proctor
Middle Schools Melican
High Schools Algonquin
Read Less Info
Want to know what your home might be worth? Contact us for a FREE valuation!

Our team is ready to help you sell your home for the highest possible price ASAP
Bought with Jason Jeon • Premier Realty Group
GET MORE INFORMATION
REALTOR®






