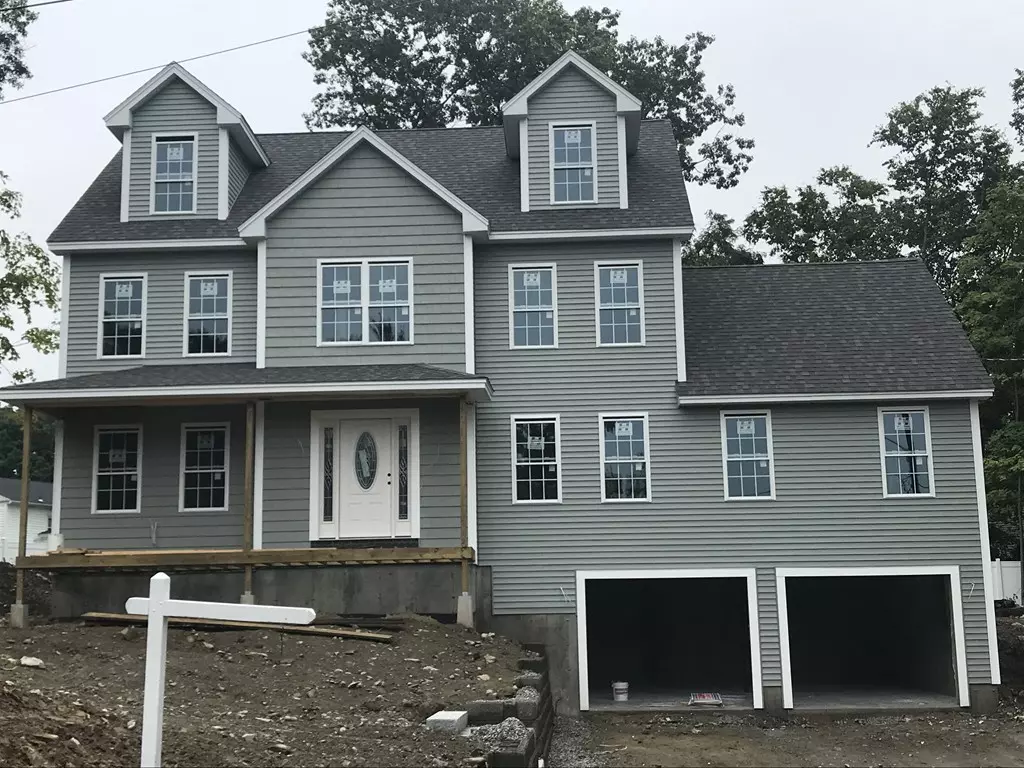$519,900
$519,900
For more information regarding the value of a property, please contact us for a free consultation.
4 Beds
2.5 Baths
2,430 SqFt
SOLD DATE : 12/03/2018
Key Details
Sold Price $519,900
Property Type Single Family Home
Sub Type Single Family Residence
Listing Status Sold
Purchase Type For Sale
Square Footage 2,430 sqft
Price per Sqft $213
MLS Listing ID 72393718
Sold Date 12/03/18
Style Colonial
Bedrooms 4
Full Baths 2
Half Baths 1
Year Built 2018
Lot Size 0.440 Acres
Acres 0.44
Property Description
NEW CONSTRUCTION OVER 2,400 SF of UPGRADED living on cul de Sac in established Methuen neighborhood. Center entrance colonial with farmers porch & bumpout entry leads to a versatile open concept floorplan. Custom kitchen with white Shaker style cabinetry,center island,stainless steel appliances,granite counters & tile backsplash. Eat in area has sliders to deck & opens to formal dining & GORGEOUS 16x24 ATTACHED GREAT ROOM with gas fireplace & decorative mantel with granite surround. Additional room on main level can be 1st floor office or formal living room. Hardwood floors throughout 1st floor with tile in powder bath. Four generous size bedrooms,Master En Suite with double sinks, tiled shower & walk in closet. ENERGY EFFICIENT CONSTRUCTION with dual heat & central air systems Low E Argon Harvey windows & low maintenance Harvey siding. Third floor walk up has BONUS of almost !000 SF for POTENTIAL EXPANSION possibilities. IDEAL COMMUTER LOCATION,close access to Rt 93 & 213. Come see!!
Location
State MA
County Essex
Zoning RG
Direction Rt 28 to Nevins Road
Rooms
Family Room Cathedral Ceiling(s), Ceiling Fan(s), Open Floorplan
Basement Full
Primary Bedroom Level Second
Dining Room Flooring - Hardwood, Open Floorplan
Kitchen Bathroom - Half, Flooring - Hardwood, Window(s) - Bay/Bow/Box, Dining Area, Pantry, Countertops - Stone/Granite/Solid, Countertops - Upgraded, Kitchen Island, Cabinets - Upgraded, Exterior Access, Open Floorplan, Recessed Lighting, Slider, Storage, Gas Stove
Interior
Interior Features Open Floorplan, Mud Room
Heating Central, Forced Air, Natural Gas
Cooling Central Air
Flooring Wood, Tile, Carpet, Flooring - Hardwood
Fireplaces Number 1
Fireplaces Type Family Room
Appliance Range, Dishwasher, Disposal, Microwave, Utility Connections for Gas Range
Laundry Second Floor
Exterior
Garage Spaces 2.0
Community Features Public Transportation, Shopping, Highway Access, House of Worship, Private School, Public School
Utilities Available for Gas Range
Roof Type Shingle
Total Parking Spaces 6
Garage Yes
Building
Lot Description Cul-De-Sac, Wooded
Foundation Concrete Perimeter
Sewer Public Sewer
Water Public
Architectural Style Colonial
Schools
High Schools Methuen High
Others
Senior Community false
Read Less Info
Want to know what your home might be worth? Contact us for a FREE valuation!

Our team is ready to help you sell your home for the highest possible price ASAP
Bought with Rachel Hillman Foy • Hillman Homes
GET MORE INFORMATION
REALTOR®

