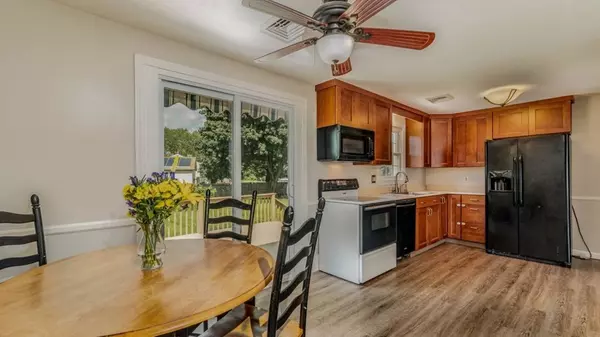$223,400
$229,900
2.8%For more information regarding the value of a property, please contact us for a free consultation.
3 Beds
1 Bath
960 SqFt
SOLD DATE : 10/30/2018
Key Details
Sold Price $223,400
Property Type Single Family Home
Sub Type Single Family Residence
Listing Status Sold
Purchase Type For Sale
Square Footage 960 sqft
Price per Sqft $232
MLS Listing ID 72393299
Sold Date 10/30/18
Style Ranch
Bedrooms 3
Full Baths 1
HOA Y/N false
Year Built 1973
Annual Tax Amount $3,214
Tax Year 2018
Lot Size 0.350 Acres
Acres 0.35
Property Description
Beautifully updated, well maintained and ready to move right in - One-floor living is a dream in this 5 room/3 bedroom home w/ Central A/C, set on a corner fenced lot. The remodeled kitchen features custom cabinets, Silestone Quartz counter tops, extra deep sink and a new slider to the deck, fully remodeled bathroom with tile floor and deep soaking tub, and refinished hardwood floors throughout the remaining 1st floor living areas. A finished basement provides 3 bonus rooms with new carpeting, not included in listed square footage - large family/entertainment room, pantry/storage room, laundry room and an unfinished utility room. A whole-house fan, added attic insulation, 20' wide driveway, storage shed, two apple trees, a peach tree and raspberry bushes are great bonuses! Trane A/C installed in Fall 2015 with 10-yr transferable warranty. 1/2 mile from CT state line and 1/2 mile from Southwick town line. 30-minute commute to Hartford. 1st showing at open house 9/16 from 11-1.
Location
State MA
County Hampden
Area Feeding Hills
Zoning AG
Direction see mapquest
Rooms
Family Room Closet, Flooring - Wall to Wall Carpet, Cable Hookup
Basement Full, Finished, Interior Entry
Primary Bedroom Level First
Kitchen Ceiling Fan(s), Flooring - Vinyl, Dining Area, Countertops - Stone/Granite/Solid, Attic Access, Cabinets - Upgraded, Chair Rail, Deck - Exterior, Remodeled, Slider
Interior
Interior Features Pantry, Storage, Office
Heating Baseboard, Oil
Cooling Central Air, Whole House Fan
Flooring Wood, Tile, Vinyl, Carpet
Appliance Range, Dishwasher, Microwave, Washer, Dryer, ENERGY STAR Qualified Refrigerator, Oil Water Heater, Tank Water Heaterless, Plumbed For Ice Maker, Utility Connections for Electric Range, Utility Connections for Electric Oven, Utility Connections for Electric Dryer
Laundry Flooring - Wall to Wall Carpet, Electric Dryer Hookup, Washer Hookup, In Basement
Exterior
Exterior Feature Rain Gutters, Storage, Fruit Trees, Garden
Fence Fenced/Enclosed, Fenced
Community Features Shopping, Walk/Jog Trails, Bike Path, Conservation Area, Highway Access, Public School
Utilities Available for Electric Range, for Electric Oven, for Electric Dryer, Washer Hookup, Icemaker Connection
Roof Type Shingle
Total Parking Spaces 8
Garage No
Building
Lot Description Corner Lot, Level
Foundation Concrete Perimeter
Sewer Private Sewer
Water Public
Architectural Style Ranch
Schools
Elementary Schools Granger School
Middle Schools Doering/Jr High
High Schools Agawam High
Others
Senior Community false
Read Less Info
Want to know what your home might be worth? Contact us for a FREE valuation!

Our team is ready to help you sell your home for the highest possible price ASAP
Bought with Paul Bongiorni • SR Commercial Realty
GET MORE INFORMATION
REALTOR®






