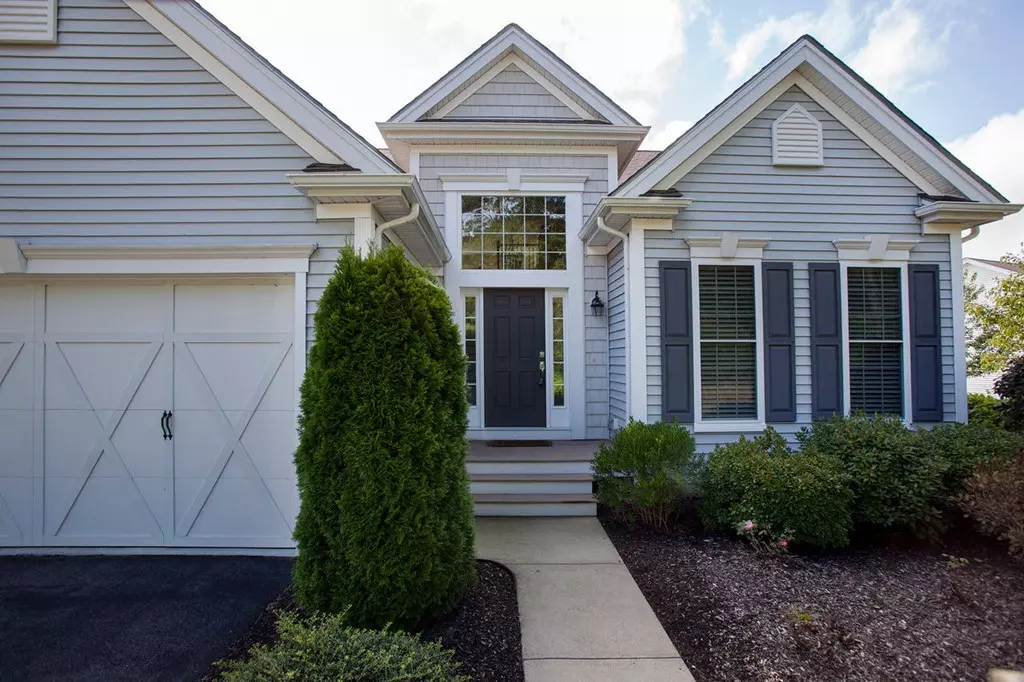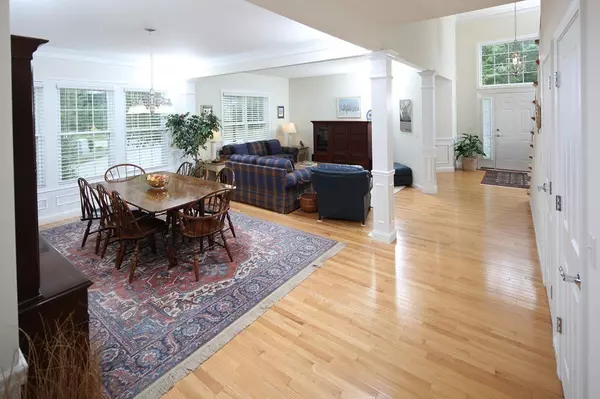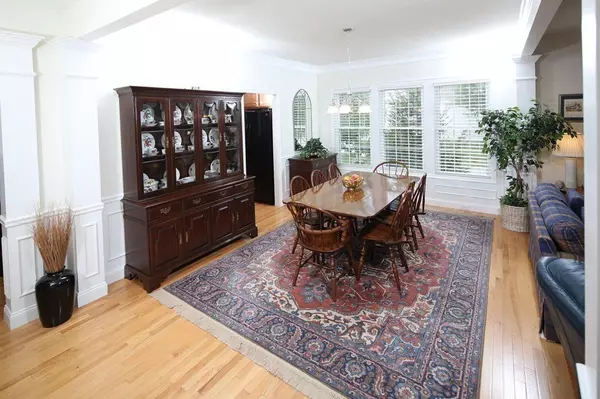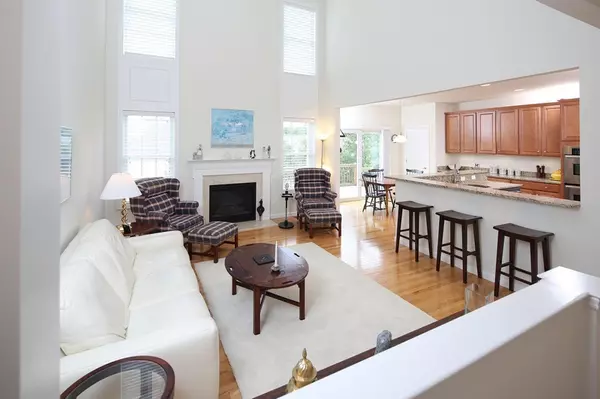$535,000
$535,000
For more information regarding the value of a property, please contact us for a free consultation.
3 Beds
2.5 Baths
2,562 SqFt
SOLD DATE : 11/16/2018
Key Details
Sold Price $535,000
Property Type Single Family Home
Sub Type Single Family Residence
Listing Status Sold
Purchase Type For Sale
Square Footage 2,562 sqft
Price per Sqft $208
Subdivision Great Island
MLS Listing ID 72392391
Sold Date 11/16/18
Style Contemporary
Bedrooms 3
Full Baths 2
Half Baths 1
HOA Fees $338/mo
HOA Y/N true
Year Built 2010
Annual Tax Amount $7,835
Tax Year 2018
Lot Size 9,147 Sqft
Acres 0.21
Property Description
If you are looking in the PINEHILLS this lovely "Laurel" model home is a must see! It is located in the popular 55+ active adult community of Great Island and is within walking distance to the Great Island Clubhouse and associated amenities. This home welcomes you the minute you walk through the front door. Soaring ceilings in the grand foyer spill into the formal living/dining room combo. In the back of the home,enjoy a cozy family room with a gas fireplace and double story window. The expansive kitchen includes a "bump out" to be used as an eat-in kitchen. First floor also includes a large, master bedroom suite,library and laundry room. Upstairs,there is plenty of room for your guests with two bedrooms, loft, and full bath. The expanded deck allows access to the rear yard increasing your outdoor living area.The daylight basement affords the opportunity to finish it and still have plenty of room for storage! Come see the possibilities. Make this home yours today
Location
State MA
County Plymouth
Area Pinehills
Zoning RR
Direction Route 3 to Clark Rd, Right onto Great Island; Right onto Clam Pudding
Rooms
Family Room Cathedral Ceiling(s), Flooring - Hardwood, Open Floorplan
Basement Full, Unfinished
Primary Bedroom Level Main
Dining Room Flooring - Hardwood, Wainscoting
Kitchen Closet/Cabinets - Custom Built, Dining Area, Pantry, Countertops - Stone/Granite/Solid, Breakfast Bar / Nook, Cabinets - Upgraded, Deck - Exterior, Exterior Access, Open Floorplan, Recessed Lighting, Slider, Stainless Steel Appliances, Gas Stove
Interior
Interior Features Ceiling - Cathedral, Home Office, Loft
Heating Forced Air, Natural Gas
Cooling Central Air
Flooring Tile, Carpet, Hardwood, Flooring - Hardwood, Flooring - Wall to Wall Carpet
Fireplaces Number 1
Fireplaces Type Family Room
Appliance Oven, Dishwasher, Microwave, Countertop Range, Gas Water Heater, Tank Water Heater, Utility Connections for Gas Range, Utility Connections for Electric Dryer
Laundry Closet/Cabinets - Custom Built, Flooring - Stone/Ceramic Tile, First Floor, Washer Hookup
Exterior
Exterior Feature Professional Landscaping
Garage Spaces 2.0
Community Features Pool, Tennis Court(s), Walk/Jog Trails, Golf
Utilities Available for Gas Range, for Electric Dryer, Washer Hookup
Roof Type Shingle
Total Parking Spaces 4
Garage Yes
Building
Lot Description Corner Lot
Foundation Concrete Perimeter
Sewer Other
Water Private
Others
Senior Community true
Acceptable Financing Contract
Listing Terms Contract
Read Less Info
Want to know what your home might be worth? Contact us for a FREE valuation!

Our team is ready to help you sell your home for the highest possible price ASAP
Bought with Elizabeth Bone • Macdonald & Wood Sotheby's International Realty
GET MORE INFORMATION
REALTOR®






