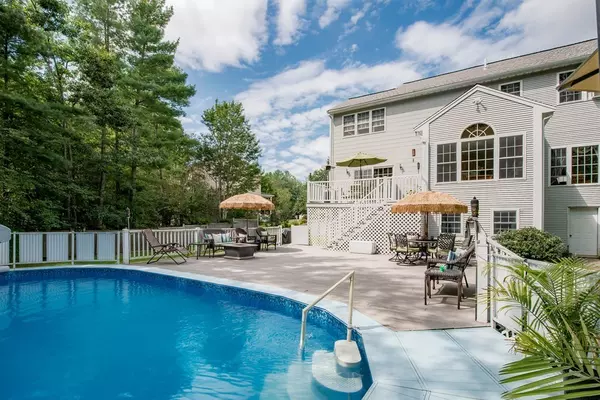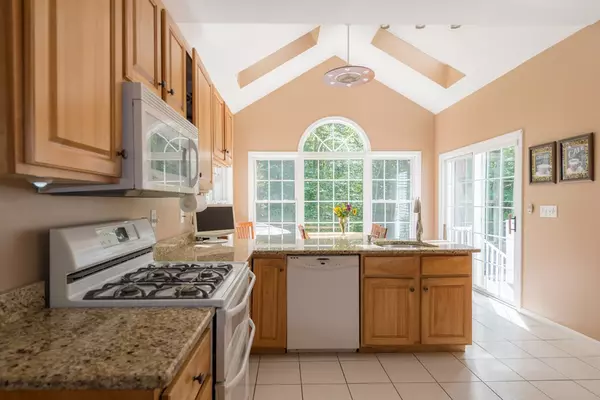$525,000
$525,000
For more information regarding the value of a property, please contact us for a free consultation.
4 Beds
3 Baths
3,621 SqFt
SOLD DATE : 11/29/2018
Key Details
Sold Price $525,000
Property Type Single Family Home
Sub Type Single Family Residence
Listing Status Sold
Purchase Type For Sale
Square Footage 3,621 sqft
Price per Sqft $144
MLS Listing ID 72388749
Sold Date 11/29/18
Style Colonial
Bedrooms 4
Full Baths 2
Half Baths 2
Year Built 1997
Annual Tax Amount $9,551
Tax Year 2018
Lot Size 1.900 Acres
Acres 1.9
Property Description
Open, bright & spacious colonial makes for a special family home in terrific cul-de-sac neighborhood. THIS PROPERTY HAS IT ALL: Hardwood Floors, Cathedral Ceilings, Granite Counters & Multiple Gathering Areas (inside & out) for the entire family to spread out. Sunlit kitchen & windowed breakfast area w/ slider to dining deck open to dining room & cozy gas fireplaced family room & separate living room. Upstairs 3 bedrooms share a bath & ideally located 2nd floor laundry. Large master suite with cathedral ceiling and en suite double vanity bath & 2 generous walk-ins. The fully finished lower level provides a great place for kids or adults to gather when separate spaces are needed. Two side yards & a backyard oasis provide endless summer fun or just taking it easy w/ multiple decks over looking the pool & hot tub. 2 car garage offers weather free transition from car to house in winter. All this, just minutes from RT 95/495 & all that downtown Amesbury and Newburyport have to offer!
Location
State MA
County Essex
Zoning RES
Direction Congress Street to Pinewood Road
Rooms
Family Room Ceiling Fan(s), Flooring - Hardwood, Balcony / Deck, Exterior Access, Slider
Basement Full, Finished, Walk-Out Access, Interior Entry
Primary Bedroom Level Second
Dining Room Flooring - Hardwood, Window(s) - Picture
Kitchen Skylight, Cathedral Ceiling(s), Flooring - Stone/Ceramic Tile, Dining Area, Balcony / Deck, Countertops - Stone/Granite/Solid, Breakfast Bar / Nook, Exterior Access, Open Floorplan
Interior
Interior Features Recessed Lighting, Bathroom - Half, Bonus Room, Media Room, Bathroom
Heating Baseboard, Natural Gas
Cooling Window Unit(s)
Flooring Tile, Carpet, Hardwood, Flooring - Laminate, Flooring - Stone/Ceramic Tile
Fireplaces Number 1
Fireplaces Type Family Room, Wood / Coal / Pellet Stove
Appliance Oven, Dishwasher, Disposal, Refrigerator, Washer, Dryer, Tank Water Heaterless, Utility Connections for Gas Range
Laundry Flooring - Laminate, Recessed Lighting, Second Floor
Exterior
Exterior Feature Balcony
Garage Spaces 2.0
Pool Above Ground
Community Features Public Transportation, Shopping, Pool, Tennis Court(s), Park, Walk/Jog Trails, Stable(s), Golf, Medical Facility, Bike Path, Conservation Area, Highway Access, House of Worship, Private School, Public School, T-Station
Utilities Available for Gas Range
Roof Type Shingle
Total Parking Spaces 7
Garage Yes
Private Pool true
Building
Lot Description Cul-De-Sac, Wooded, Gentle Sloping
Foundation Concrete Perimeter, Irregular
Sewer Public Sewer
Water Public
Schools
High Schools Amesbury Hs
Others
Senior Community false
Read Less Info
Want to know what your home might be worth? Contact us for a FREE valuation!

Our team is ready to help you sell your home for the highest possible price ASAP
Bought with Keith Littlefield • Littlefield Real Estate
GET MORE INFORMATION

REALTOR®






