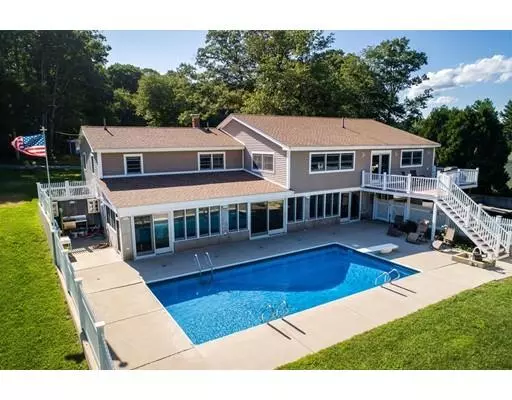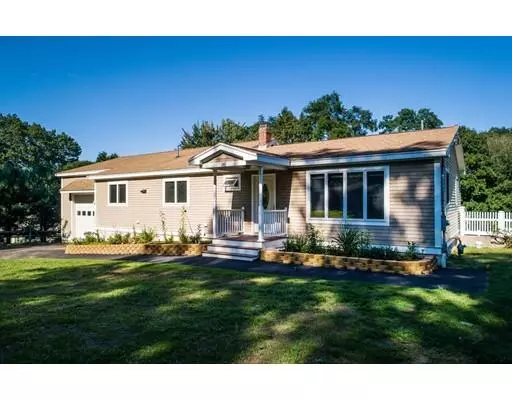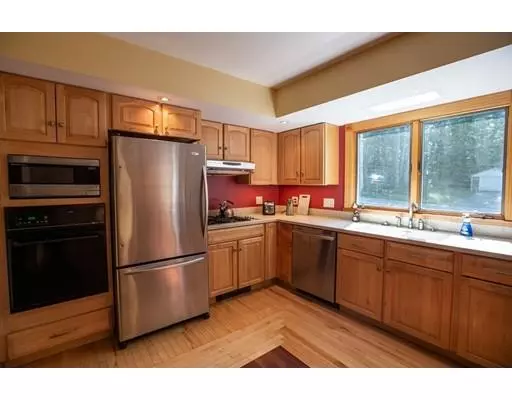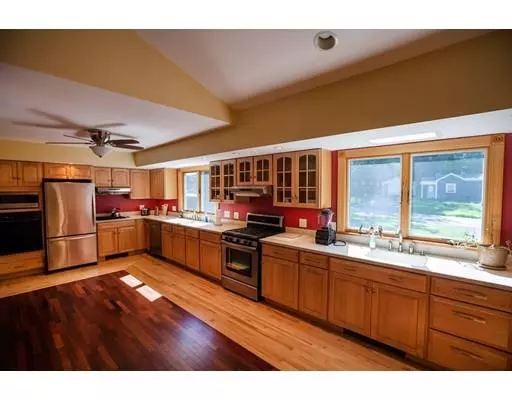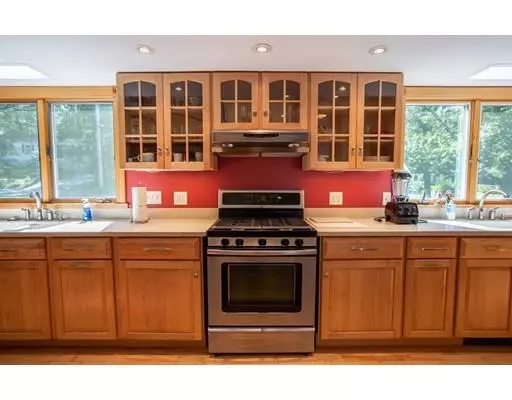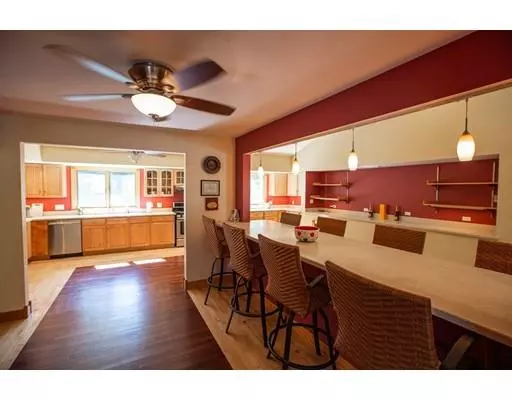$475,000
$499,000
4.8%For more information regarding the value of a property, please contact us for a free consultation.
4 Beds
2 Baths
3,188 SqFt
SOLD DATE : 01/24/2019
Key Details
Sold Price $475,000
Property Type Single Family Home
Sub Type Single Family Residence
Listing Status Sold
Purchase Type For Sale
Square Footage 3,188 sqft
Price per Sqft $148
MLS Listing ID 72383823
Sold Date 01/24/19
Style Ranch
Bedrooms 4
Full Baths 2
HOA Y/N false
Year Built 1962
Annual Tax Amount $7,995
Tax Year 2018
Lot Size 0.690 Acres
Acres 0.69
Property Description
Do you like to entertain or need room for an extended family? This is not your typical ranch! The main level consists of a 20x40 combination kitchen/dining area that could accommodate large family gatherings. The kitchen features upgraded maple cabinets and Brazilian cherry floors, and a large center island. If you like to cook for a crowd, you will appreciate not only a wall oven, but a freestanding range as well. Adjoining den with a gas fireplace has slider doors that open up to the deck overlooking the yard. First floor also includes a master bedroom, bathroom and living room. In the lower level you will find three large bedrooms, a family room with a gas fireplace, another complete kitchen setup, a large laundry room and a wall of windows/glass doors opening up to the the 16x32 inground pool. If you are a hobbyist, you will love the 23x23' two car attached garage with attic storage. House wired for generator. Newly paved driveway can fit 10+ cars, or park your boat or RV
Location
State MA
County Essex
Zoning R40
Direction Route 110 to Kimball Rd.
Rooms
Family Room Ceiling Fan(s), Flooring - Stone/Ceramic Tile, Exterior Access, Gas Stove
Basement Full, Finished, Walk-Out Access, Interior Entry
Primary Bedroom Level First
Kitchen Cathedral Ceiling(s), Flooring - Wood, Dining Area, Kitchen Island, Exterior Access
Interior
Interior Features Ceiling Fan(s), Cable Hookup, Den, Kitchen
Heating Baseboard, Natural Gas, Fireplace(s)
Cooling None
Flooring Wood, Tile, Hardwood, Other, Flooring - Wood, Flooring - Stone/Ceramic Tile
Fireplaces Number 2
Fireplaces Type Family Room
Appliance Range, Oven, Dishwasher, Disposal, Microwave, Countertop Range, Refrigerator, Washer, Dryer, Second Dishwasher, Utility Connections for Gas Range, Utility Connections for Gas Dryer
Laundry Gas Dryer Hookup, Exterior Access, Washer Hookup, In Basement
Exterior
Exterior Feature Storage
Garage Spaces 2.0
Fence Fenced
Pool In Ground
Community Features Pool, Walk/Jog Trails, Conservation Area
Utilities Available for Gas Range, for Gas Dryer, Washer Hookup
Roof Type Shingle
Total Parking Spaces 10
Garage Yes
Private Pool true
Building
Foundation Concrete Perimeter
Sewer Public Sewer
Water Public
Schools
Elementary Schools Cashman
Middle Schools Ams
High Schools Amesbury High
Others
Senior Community false
Read Less Info
Want to know what your home might be worth? Contact us for a FREE valuation!

Our team is ready to help you sell your home for the highest possible price ASAP
Bought with Philip Bowler • Bentley's
GET MORE INFORMATION

REALTOR®

