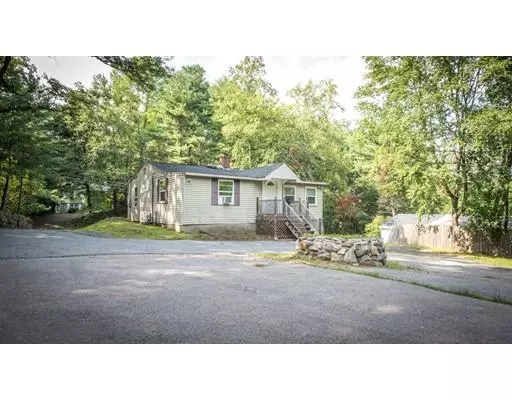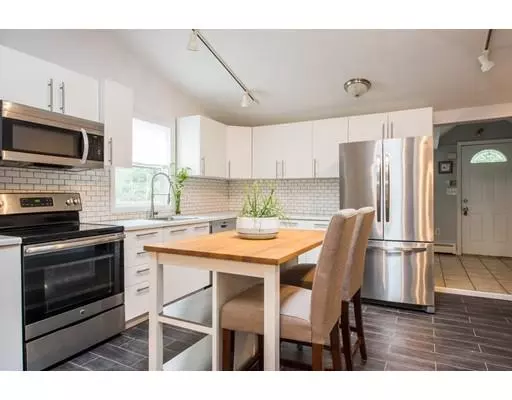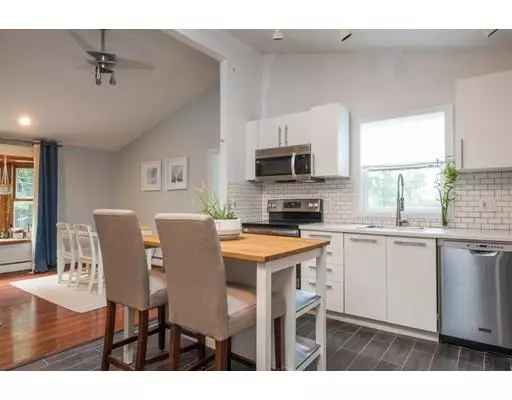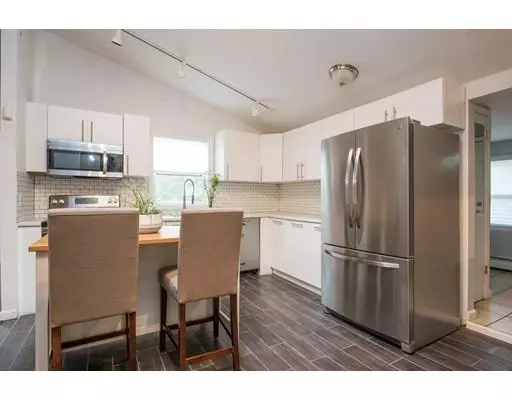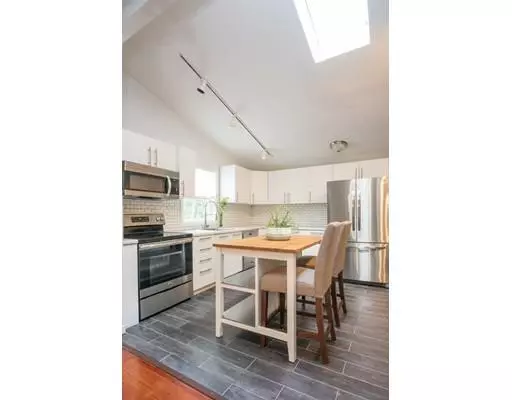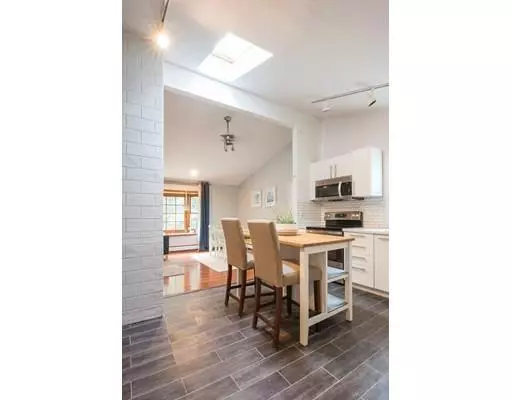$316,000
$309,000
2.3%For more information regarding the value of a property, please contact us for a free consultation.
2 Beds
2 Baths
990 SqFt
SOLD DATE : 01/24/2019
Key Details
Sold Price $316,000
Property Type Single Family Home
Sub Type Single Family Residence
Listing Status Sold
Purchase Type For Sale
Square Footage 990 sqft
Price per Sqft $319
MLS Listing ID 72382799
Sold Date 01/24/19
Style Ranch
Bedrooms 2
Full Baths 2
HOA Y/N false
Year Built 1950
Annual Tax Amount $4,909
Tax Year 2018
Lot Size 1.040 Acres
Acres 1.04
Property Description
Welcome to this wooded oasis located just up the hill from Lake Maspenock. Set on just over an acre, while needing a little TLC on the outside, it is modern and updated inside - offering an open floor plan that easily flows throughout the single level. The cathedral ceiling in the kitchen & family room gives a spacious feel to the house. A remodeled kitchen offers new cabinets and stainless appliances. The master bedroom features a walk-in closet & updated master bath. In addition to the 2nd bedroom (septic is built for 3 bedrooms), there is also a bonus room that could be used as an office or child’s playroom. The large, detached barn is perfect as a garage, storage, or handyman workshop...a real bonus. Located just a mile from Rte. 495 and mere minutes from the Mass Pike, this is a perfect commuter location. If all that isn’t enough, you can also take advantage of Hopkinton's highly rated school system where the high school was recently ranked #3 in the state.
Location
State MA
County Middlesex
Zoning RLF1
Direction Rte 495 Exit 21B. 1.1 Miles on left
Rooms
Family Room Cathedral Ceiling(s), Ceiling Fan(s), Flooring - Hardwood, Window(s) - Bay/Bow/Box, Open Floorplan, Recessed Lighting
Basement Walk-Out Access, Unfinished
Primary Bedroom Level First
Kitchen Cathedral Ceiling(s), Flooring - Hardwood, Countertops - Upgraded, Kitchen Island, Cabinets - Upgraded, Open Floorplan, Recessed Lighting, Remodeled, Stainless Steel Appliances
Interior
Interior Features Home Office
Heating Baseboard, Oil
Cooling Window Unit(s), Wall Unit(s)
Flooring Tile, Laminate, Hardwood, Flooring - Hardwood
Appliance Range, Microwave, ENERGY STAR Qualified Refrigerator, ENERGY STAR Qualified Dryer, ENERGY STAR Qualified Dishwasher, Electric Water Heater, Tank Water Heater, Utility Connections for Electric Range, Utility Connections for Electric Oven, Utility Connections for Electric Dryer
Laundry Electric Dryer Hookup, Washer Hookup, First Floor
Exterior
Garage Spaces 1.0
Community Features Shopping, Highway Access
Utilities Available for Electric Range, for Electric Oven, for Electric Dryer, Washer Hookup
Waterfront Description Beach Front, Lake/Pond, 1/10 to 3/10 To Beach
Roof Type Shingle
Total Parking Spaces 8
Garage Yes
Building
Lot Description Wooded, Sloped
Foundation Concrete Perimeter, Stone
Sewer Private Sewer
Water Public
Schools
Middle Schools Hopkinton Middl
High Schools Hopkinton High
Others
Senior Community false
Acceptable Financing Contract
Listing Terms Contract
Read Less Info
Want to know what your home might be worth? Contact us for a FREE valuation!

Our team is ready to help you sell your home for the highest possible price ASAP
Bought with Jamie Keefe • Realty Executives Boston West
GET MORE INFORMATION

REALTOR®

