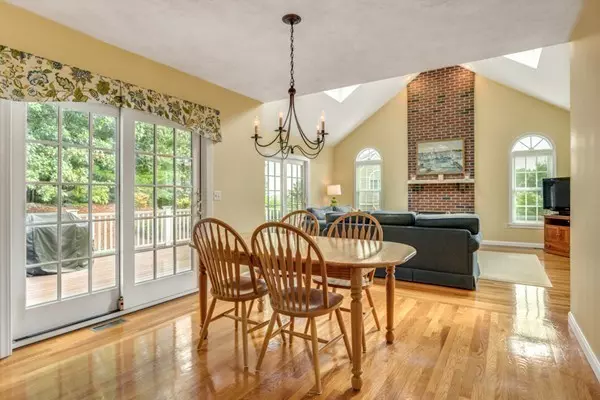$740,000
$725,000
2.1%For more information regarding the value of a property, please contact us for a free consultation.
4 Beds
2.5 Baths
2,312 SqFt
SOLD DATE : 10/12/2018
Key Details
Sold Price $740,000
Property Type Single Family Home
Sub Type Single Family Residence
Listing Status Sold
Purchase Type For Sale
Square Footage 2,312 sqft
Price per Sqft $320
Subdivision Hitchin Post Greens
MLS Listing ID 72378285
Sold Date 10/12/18
Style Colonial
Bedrooms 4
Full Baths 2
Half Baths 1
HOA Fees $104/ann
HOA Y/N true
Year Built 1995
Annual Tax Amount $9,526
Tax Year 2018
Lot Size 0.630 Acres
Acres 0.63
Property Description
OPEN HOUSES CANCELED - ACCEPTED OFFER. Here are just some of the highlights you can expect: Hardie Board lap siding w/Azek trim completed in 2016. Bluestone walkway, mahogany front porch & composite back deck in 2014. Roof replaced in 2013. Gleaming HW floors. Custom wool carpets on the second floor in 2017. Interior paint. All three baths have quartz and quartzite counter tops, custom/tall vanities & tiled floors. Water heater 2014. Furnace replaced in 2010. Replacement Windows 2008. The eat-in kitchen features Corian counter tops with center-island, marble back splash, SS appliances & exterior venting exhaust fan. 9 ft ceilings. Cathedral family room w/skylight & floor to ceiling wood burning fireplace. Cathedral master bedroom suite has an amazing master bath w/custom tiled shower stall w/glass doors . Walk-up attic. Nothing to do but move in and take advantage of Westford's high ranking schools!
Location
State MA
County Middlesex
Zoning Res
Direction Howard>Magnolia>Chicory
Rooms
Family Room Skylight, Cathedral Ceiling(s), Flooring - Hardwood, Deck - Exterior, Exterior Access, Open Floorplan
Basement Full, Unfinished
Primary Bedroom Level Second
Dining Room Flooring - Hardwood, Chair Rail
Kitchen Flooring - Hardwood, Dining Area, Pantry, Countertops - Stone/Granite/Solid, Kitchen Island, Open Floorplan, Stainless Steel Appliances
Interior
Heating Forced Air, Natural Gas
Cooling Central Air
Flooring Tile, Carpet, Hardwood
Fireplaces Number 1
Fireplaces Type Family Room
Appliance Range, Dishwasher, Microwave, Refrigerator, Gas Water Heater, Tank Water Heater, Utility Connections for Gas Range, Utility Connections for Gas Dryer, Utility Connections for Electric Dryer
Laundry Flooring - Stone/Ceramic Tile, Electric Dryer Hookup, Gas Dryer Hookup, Washer Hookup, First Floor
Exterior
Garage Spaces 2.0
Community Features Shopping, Park, Walk/Jog Trails, Stable(s), Golf, Medical Facility, Laundromat, Bike Path, Conservation Area, Highway Access, House of Worship, Public School
Utilities Available for Gas Range, for Gas Dryer, for Electric Dryer
View Y/N Yes
View Scenic View(s)
Roof Type Shingle
Total Parking Spaces 6
Garage Yes
Building
Lot Description Cleared, Level
Foundation Concrete Perimeter
Sewer Other
Water Public
Schools
Elementary Schools Rob/Crisafulli
Middle Schools Blanchard
High Schools Wa
Others
Senior Community false
Read Less Info
Want to know what your home might be worth? Contact us for a FREE valuation!

Our team is ready to help you sell your home for the highest possible price ASAP
Bought with Maura Fitzgerald • Coldwell Banker Residential Brokerage - Westford
GET MORE INFORMATION
REALTOR®






