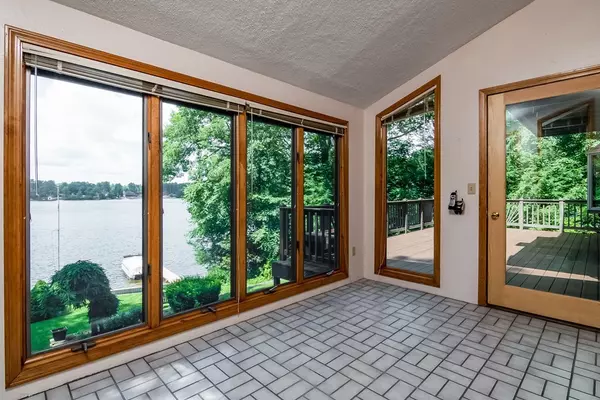$900,000
$979,900
8.2%For more information regarding the value of a property, please contact us for a free consultation.
3 Beds
3.5 Baths
3,686 SqFt
SOLD DATE : 12/24/2018
Key Details
Sold Price $900,000
Property Type Single Family Home
Sub Type Single Family Residence
Listing Status Sold
Purchase Type For Sale
Square Footage 3,686 sqft
Price per Sqft $244
MLS Listing ID 72378214
Sold Date 12/24/18
Style Contemporary
Bedrooms 3
Full Baths 3
Half Baths 1
Year Built 1986
Annual Tax Amount $10,904
Tax Year 2018
Lot Size 0.770 Acres
Acres 0.77
Property Description
In Reid Smith Cove on Webster Lake you will find this most picturesque lot. Enjoy 104' of waterfront; gentle sloped lawn down to beach. Plenty of yard both front, back & side, lovely plantings & gardens w/irrigation sys. This beautiful 10 room Contemporary home offers a 1st floor w/: fireplaced living room w/cathedral ceiling, dining room overlooking the lake, beautiful white kitchen w/center island, gas stove, double wall ovens, raised dishwasher, desk area, & pendant lighting; office (potential 4th bedroom); 1/2 bath; & sun room w/beautiful lake views. The 2nd floor offers 3 bedrooms & 2 full baths. Master has stunning lake views w/slider to deck & cathedral ceiling bath w/whirlpool, steam shower, & laundry. Walk-out lower level includes a fireplaced family room, kit/dining area, & additional full bathroom. Plenty of storage for all the household & outdoor items. Still time to enjoy all living on the Lake has to offer! Truly a spectacular spot on the Lake! Visit www.48laurelwood.com
Location
State MA
County Worcester
Zoning LAKE 5
Direction Exit 2 off 395 - Route 16 is Gore Road to Lower Gore Road - Right onto Laurelwood Drive.
Rooms
Family Room Flooring - Stone/Ceramic Tile, Slider
Basement Full, Finished, Walk-Out Access, Radon Remediation System
Primary Bedroom Level Second
Dining Room Flooring - Stone/Ceramic Tile, Deck - Exterior, Open Floorplan, Recessed Lighting, Slider
Kitchen Ceiling Fan(s), Flooring - Stone/Ceramic Tile, Window(s) - Bay/Bow/Box, Dining Area, Countertops - Stone/Granite/Solid, Kitchen Island, Cabinets - Upgraded, Open Floorplan, Gas Stove
Interior
Interior Features Ceiling Fan(s), Closet, Dining Area, Slider, Bathroom - Full, Bathroom - With Shower Stall, Office, Sun Room, Kitchen, Bathroom
Heating Baseboard, Natural Gas, Electric, Propane
Cooling Central Air
Flooring Tile, Carpet, Flooring - Wall to Wall Carpet, Flooring - Stone/Ceramic Tile
Fireplaces Number 2
Fireplaces Type Family Room, Living Room
Appliance Range, Oven, Dishwasher, Refrigerator, Washer, Dryer, Instant Hot Water
Laundry Flooring - Stone/Ceramic Tile, Second Floor
Exterior
Exterior Feature Balcony / Deck, Storage, Sprinkler System
Garage Spaces 2.0
Community Features Public Transportation, Shopping, Medical Facility, Laundromat, Conservation Area, Highway Access, House of Worship, Marina, Private School, Public School
Waterfront Description Waterfront, Beach Front, Lake, Lake/Pond, 0 to 1/10 Mile To Beach, Beach Ownership(Private)
View Y/N Yes
View Scenic View(s)
Roof Type Shingle
Total Parking Spaces 7
Garage Yes
Building
Lot Description Wooded, Gentle Sloping
Foundation Concrete Perimeter
Sewer Public Sewer
Water Public, Private
Architectural Style Contemporary
Read Less Info
Want to know what your home might be worth? Contact us for a FREE valuation!

Our team is ready to help you sell your home for the highest possible price ASAP
Bought with Realty Delia Group • EXIT Real Estate Executives
GET MORE INFORMATION
REALTOR®






