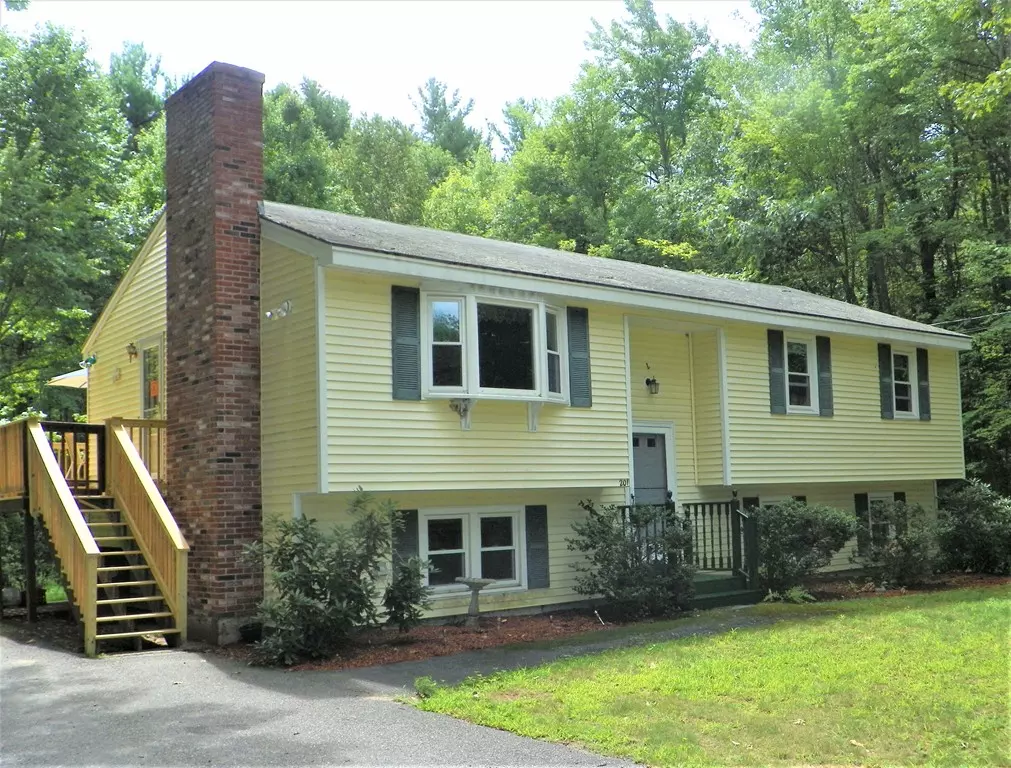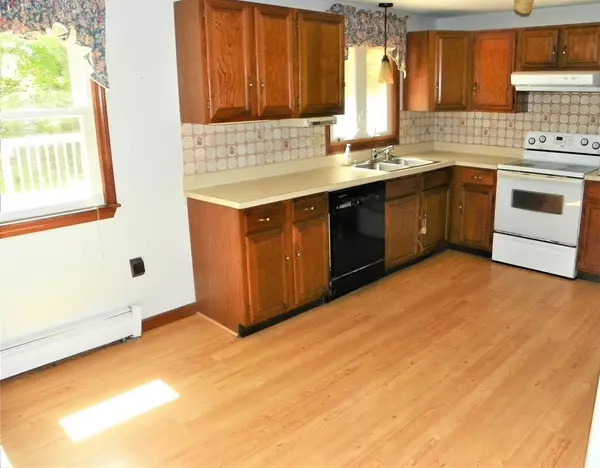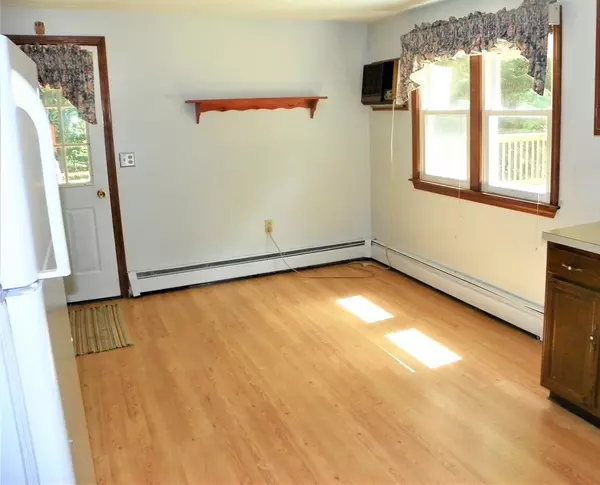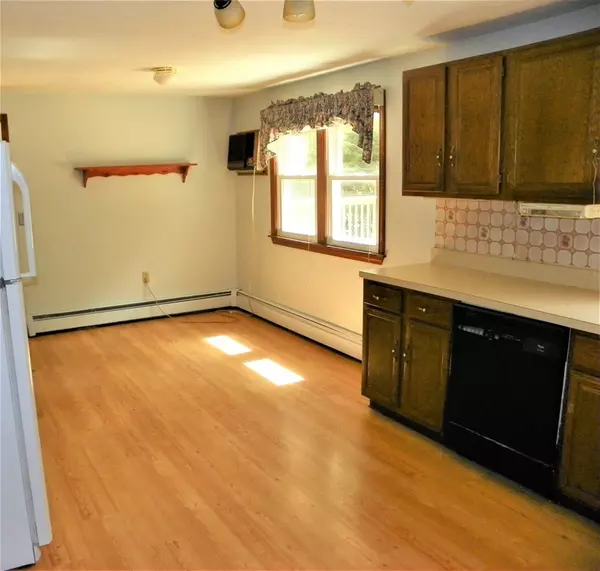$209,900
$209,900
For more information regarding the value of a property, please contact us for a free consultation.
3 Beds
2 Baths
2,150 SqFt
SOLD DATE : 10/10/2018
Key Details
Sold Price $209,900
Property Type Single Family Home
Sub Type Single Family Residence
Listing Status Sold
Purchase Type For Sale
Square Footage 2,150 sqft
Price per Sqft $97
MLS Listing ID 72373539
Sold Date 10/10/18
Style Raised Ranch
Bedrooms 3
Full Baths 2
HOA Y/N false
Year Built 1985
Annual Tax Amount $3,871
Tax Year 2018
Lot Size 1.030 Acres
Acres 1.03
Property Description
From fireplaced living room to flexible finished basement, this home is sure to please! Main level features open eat-in kitchen, living room, full bath, and 3 generous bedrooms. Basement level is finished and could be family room, additional bedroom or in-law. Super location - close to downtown, Dunn Pond, Mount Wachusett, and Rte 140 and Rte 2. Or maybe you'd like to enjoy the spacious deck (new!) overlooking the expansive backyard. Plenty of room for gardening and outdoor activities.
Location
State MA
County Worcester
Zoning R2
Direction Rte 12 to Pearl Street to Chapel St, R to Willis OR Betty Springs Rd to Willis.
Rooms
Family Room Cedar Closet(s), Flooring - Hardwood, Flooring - Wall to Wall Carpet, Exterior Access, Wainscoting
Basement Full, Finished, Walk-Out Access, Interior Entry
Primary Bedroom Level First
Kitchen Flooring - Laminate
Interior
Heating Central, Baseboard, Oil
Cooling Wall Unit(s)
Flooring Tile, Vinyl, Carpet, Laminate, Hardwood
Fireplaces Number 1
Fireplaces Type Living Room
Appliance Range, Dishwasher, Refrigerator, Washer, Dryer, Range Hood, Tank Water Heater, Utility Connections for Electric Range, Utility Connections for Electric Dryer
Laundry In Basement, Washer Hookup
Exterior
Exterior Feature Rain Gutters, Storage, Fruit Trees
Community Features Public Transportation, Shopping, Park, Walk/Jog Trails, Golf, Medical Facility, Laundromat, Bike Path, House of Worship, Private School, Public School, University
Utilities Available for Electric Range, for Electric Dryer, Washer Hookup
Waterfront Description Beach Front, Lake/Pond, 1 to 2 Mile To Beach, Beach Ownership(Public)
Roof Type Shingle
Total Parking Spaces 4
Garage No
Building
Lot Description Wooded, Cleared, Level
Foundation Concrete Perimeter
Sewer Public Sewer
Water Private
Architectural Style Raised Ranch
Schools
Elementary Schools Ellen Mae Saute
Middle Schools Gardner Middle
High Schools Gardner High
Others
Senior Community false
Acceptable Financing Contract
Listing Terms Contract
Read Less Info
Want to know what your home might be worth? Contact us for a FREE valuation!

Our team is ready to help you sell your home for the highest possible price ASAP
Bought with Teresa J. Lupien • Morin Real Estate
GET MORE INFORMATION
REALTOR®






