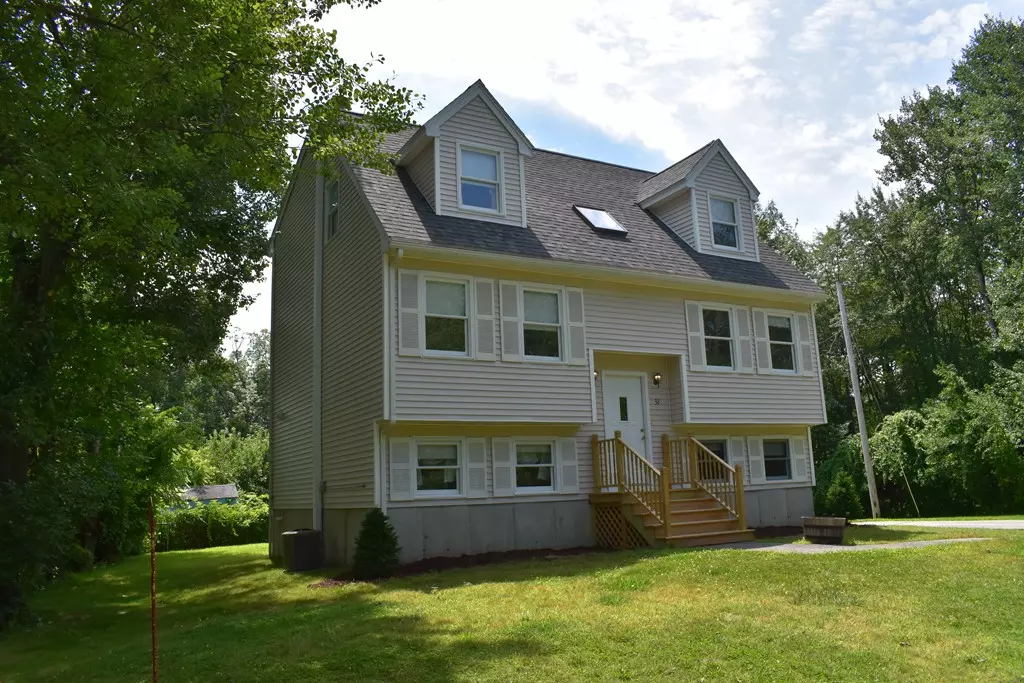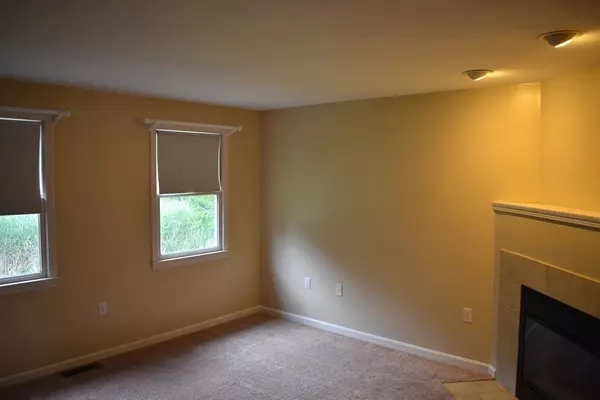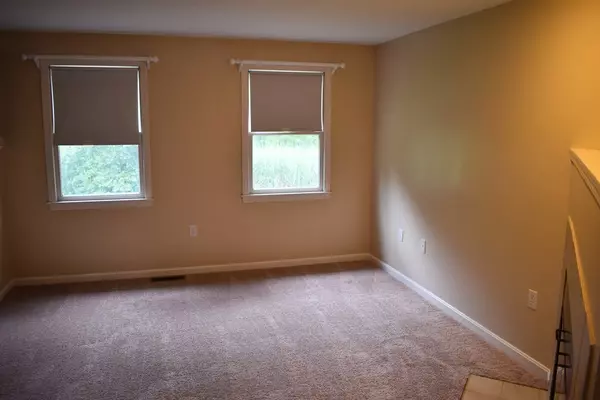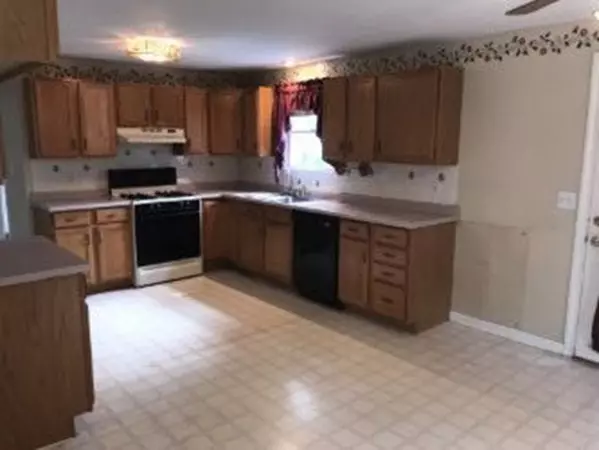$367,000
$384,900
4.7%For more information regarding the value of a property, please contact us for a free consultation.
3 Beds
1.5 Baths
2,000 SqFt
SOLD DATE : 10/26/2018
Key Details
Sold Price $367,000
Property Type Single Family Home
Sub Type Single Family Residence
Listing Status Sold
Purchase Type For Sale
Square Footage 2,000 sqft
Price per Sqft $183
MLS Listing ID 72372486
Sold Date 10/26/18
Style Cape, Gambrel /Dutch
Bedrooms 3
Full Baths 1
Half Baths 1
Year Built 1995
Annual Tax Amount $4,605
Tax Year 2018
Lot Size 0.690 Acres
Acres 0.69
Property Description
PRICE REDUCED ON THIS HIDDEN GEM! Spread out across three living levels in this sunny split cape on a quiet dead-end street just steps from The Loop, restaurants, theater, shopping and recreation. Flexible, open floor plan-perfect for entertaining-includes living room with fireplace, formal dining room, eat-in kitchen with ceiling fan and access to the deck. Front-to-back master bedroom with two closets and built-in window-seat with storage beneath. Finished basement features a spacious family room and a workshop/hobby room, one car garage! Terrific, private lot. Wall to wall carpet in most rooms, brand new on stairs, living and dining rooms. Great improvements: roof replaced in 2011, A/C installed 2011, new boiler in 2014. First floor laundry for convenience, skylit staircase to second floor, central air, ceiling fans in all bedrooms and whole house fan. Close to schools, medical centers, Routes 213, 93, 495, and NH, Perfect for commuters! Motivated sellers. Quick closing possible!
Location
State MA
County Essex
Zoning RA
Direction Howe Street to Garden City Rd.
Rooms
Family Room Flooring - Wall to Wall Carpet, Exterior Access
Basement Partially Finished, Walk-Out Access, Interior Entry, Garage Access, Concrete
Primary Bedroom Level Second
Dining Room Flooring - Wall to Wall Carpet
Kitchen Ceiling Fan(s), Closet, Flooring - Vinyl, Dining Area, Balcony / Deck, French Doors, Exterior Access, Open Floorplan, Recessed Lighting, Gas Stove
Interior
Heating Forced Air, Propane
Cooling Central Air, Dual, Whole House Fan
Flooring Vinyl, Carpet, Flooring - Vinyl
Fireplaces Number 1
Fireplaces Type Living Room
Appliance Range, Dishwasher, Disposal, Range Hood, Electric Water Heater, Tank Water Heater, Utility Connections for Gas Range, Utility Connections for Gas Dryer
Laundry First Floor, Washer Hookup
Exterior
Garage Spaces 1.0
Community Features Shopping, Highway Access
Utilities Available for Gas Range, for Gas Dryer, Washer Hookup
Roof Type Shingle
Total Parking Spaces 3
Garage Yes
Building
Lot Description Wooded, Level
Foundation Concrete Perimeter
Sewer Public Sewer
Water Public
Architectural Style Cape, Gambrel /Dutch
Read Less Info
Want to know what your home might be worth? Contact us for a FREE valuation!

Our team is ready to help you sell your home for the highest possible price ASAP
Bought with Cheri Apelian • William Raveis R.E. & Home Services
GET MORE INFORMATION
REALTOR®






