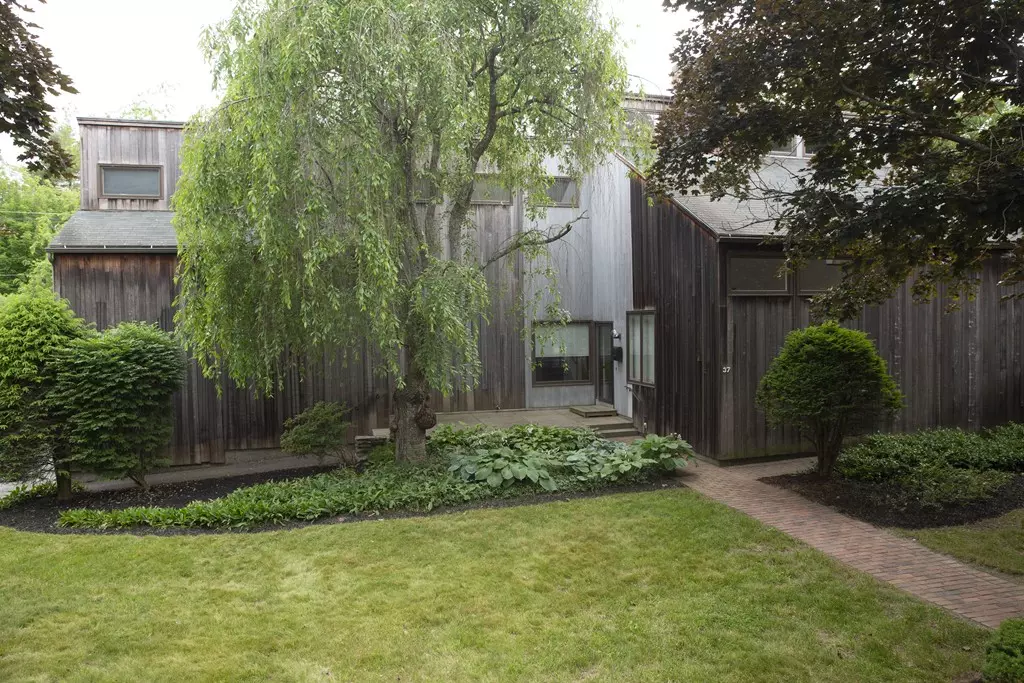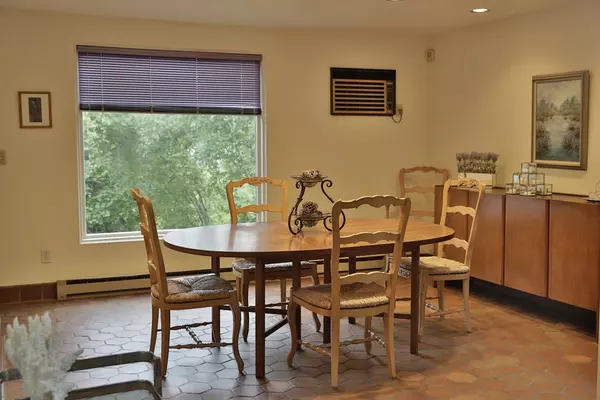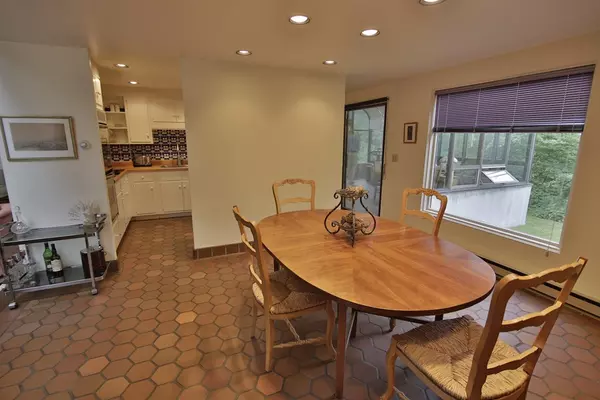$375,000
$395,000
5.1%For more information regarding the value of a property, please contact us for a free consultation.
3 Beds
2.5 Baths
2,160 SqFt
SOLD DATE : 11/16/2018
Key Details
Sold Price $375,000
Property Type Single Family Home
Sub Type Single Family Residence
Listing Status Sold
Purchase Type For Sale
Square Footage 2,160 sqft
Price per Sqft $173
MLS Listing ID 72371465
Sold Date 11/16/18
Style Contemporary
Bedrooms 3
Full Baths 2
Half Baths 1
Year Built 1976
Annual Tax Amount $5,555
Tax Year 2018
Lot Size 0.410 Acres
Acres 0.41
Property Description
Imagine walking through your back yard directly down to the shore of the Wachusett Reservoir and Clinton Dam. The back yard has direct access to the reservoir and abuts miles of conservation land that offers walking trails, biking, hiking and jogging that stretches all along the shoreline of Wachusett Reservoir. (WATCH VIDEO on YOUTUBE or ATTACHED VIRTUAL TOUR for AERIAL VIEWS). The home boasts oversized picture windows, sun filled rooms, soaring cathedral ceilings, recess lighting, marble fireplace and three over sized bedrooms with potential for a fourth bedroom. Kitchen has stainless steel appliances, double wall oven, convection range and opens up to a heated glass sun room. Large walk-out finished basement. Home is professionally landscaped, located on a quiet dead end street and a short walk to the Clinton Public Schools, atlhletic fields and public pool. Close to all major routes & highways, easy commute to 190, 290, 495 & Rt. 2.
Location
State MA
County Worcester
Zoning RES
Direction Rte 110 to South Main Street, left at Clinton Motor Inn, 2nd left is Terrence Ave.
Rooms
Family Room Closet, Flooring - Wood, Window(s) - Bay/Bow/Box
Basement Full, Finished, Walk-Out Access
Primary Bedroom Level Second
Dining Room Flooring - Stone/Ceramic Tile, Window(s) - Picture, Deck - Exterior, Exterior Access, Open Floorplan, Recessed Lighting
Kitchen Flooring - Stone/Ceramic Tile, Recessed Lighting, Slider
Interior
Interior Features Sun Room, Bonus Room, Central Vacuum
Heating Electric Baseboard
Cooling Wall Unit(s)
Flooring Wood, Tile, Carpet, Flooring - Stone/Ceramic Tile, Flooring - Wall to Wall Carpet
Fireplaces Number 1
Appliance Range, Oven, Dishwasher, Disposal, Microwave, Refrigerator, Freezer, Washer, Dryer
Laundry Dryer Hookup - Electric, Washer Hookup, In Basement
Exterior
Garage Spaces 2.0
View Y/N Yes
View Scenic View(s)
Total Parking Spaces 2
Garage Yes
Building
Lot Description Wooded, Level
Foundation Concrete Perimeter
Sewer Public Sewer
Water Public
Architectural Style Contemporary
Read Less Info
Want to know what your home might be worth? Contact us for a FREE valuation!

Our team is ready to help you sell your home for the highest possible price ASAP
Bought with Lisa Miles • Mathieu Newton Sotheby's International Realty
GET MORE INFORMATION
REALTOR®






