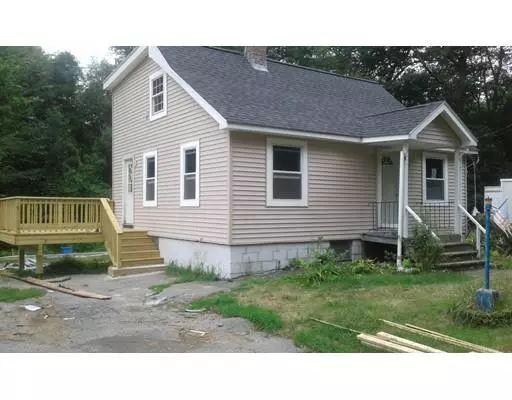$228,900
$230,000
0.5%For more information regarding the value of a property, please contact us for a free consultation.
3 Beds
1 Bath
1,070 SqFt
SOLD DATE : 12/28/2018
Key Details
Sold Price $228,900
Property Type Single Family Home
Sub Type Single Family Residence
Listing Status Sold
Purchase Type For Sale
Square Footage 1,070 sqft
Price per Sqft $213
MLS Listing ID 72371429
Sold Date 12/28/18
Style Ranch
Bedrooms 3
Full Baths 1
HOA Y/N false
Year Built 1940
Annual Tax Amount $2,127
Tax Year 2018
Lot Size 10,890 Sqft
Acres 0.25
Property Description
New construction work on second floor significantly increasing square footage, Freshly painted and Newly updated with stainless stove and granite counter tops, all new bathroom fixtures and ceramic tile flooring, new deck and new front porch. New roof over second floor construction area,new vinyl siding and added insulation, Partially finished , ceramic tiled, walk-out basement.Buyer to confirm condition and square footage by home inspection.
Location
State MA
County Worcester
Area Cherry Valley
Zoning R2
Direction Located right off Main street/Route 9 in Cherry Valley, MA
Rooms
Basement Full, Partially Finished
Primary Bedroom Level First
Interior
Interior Features Finish - Sheetrock
Heating Baseboard, Oil
Cooling None
Flooring Tile, Hardwood
Appliance Range, Dishwasher, Refrigerator, Washer, Dryer, Range Hood, Utility Connections for Electric Range, Utility Connections for Electric Oven, Utility Connections for Electric Dryer
Laundry In Basement, Washer Hookup
Exterior
Community Features Public Transportation, Shopping, Highway Access, University
Utilities Available for Electric Range, for Electric Oven, for Electric Dryer, Washer Hookup
Roof Type Shingle
Total Parking Spaces 3
Garage No
Building
Foundation Block
Sewer Public Sewer
Water Public
Architectural Style Ranch
Read Less Info
Want to know what your home might be worth? Contact us for a FREE valuation!

Our team is ready to help you sell your home for the highest possible price ASAP
Bought with Sheila McQuinn • Allison James Estates & Homes, Gene Fennelly & Associates
GET MORE INFORMATION
REALTOR®

