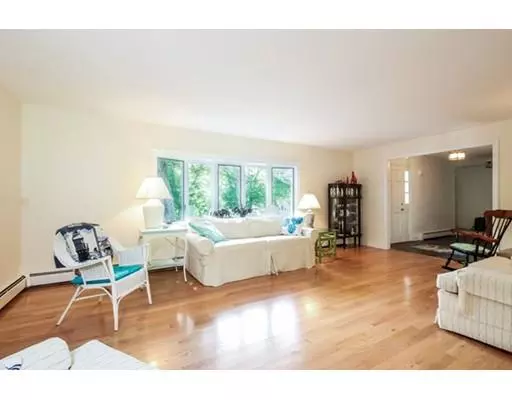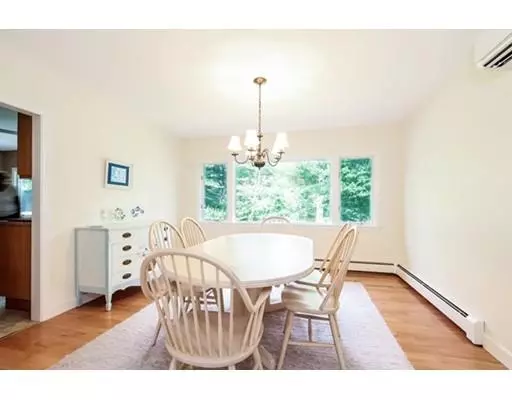$520,000
$539,900
3.7%For more information regarding the value of a property, please contact us for a free consultation.
4 Beds
3 Baths
2,778 SqFt
SOLD DATE : 04/04/2019
Key Details
Sold Price $520,000
Property Type Single Family Home
Sub Type Single Family Residence
Listing Status Sold
Purchase Type For Sale
Square Footage 2,778 sqft
Price per Sqft $187
MLS Listing ID 72369792
Sold Date 04/04/19
Style Cape
Bedrooms 4
Full Baths 3
HOA Y/N false
Year Built 1971
Annual Tax Amount $5,707
Tax Year 2018
Lot Size 0.490 Acres
Acres 0.49
Property Description
Located in a quiet neighborhood with close proximity to the marina, Boardwalk, shopping, restaurants, and the bridge, this home lives more like a large ranch with 2 additional bedrooms and bath on the second floor. Formal living room with fireplace, dining room, family room, an updated kitchen with Silestone counter tops maple cabinetry, 2 convection ovens and dining area. There's a designated laundry room, first floor master suite and another first floor bedroom. All the rooms are large and airy, and with oversized windows there is plenty of light. If a unique floor plan is what you are hoping for, this is one to look into.
Location
State MA
County Barnstable
Zoning R-1
Direction Route 6A to Webster Rd to right onto Moody or Tupper Rd to Moody Dr
Rooms
Family Room Flooring - Wall to Wall Carpet, Slider
Basement Full
Primary Bedroom Level First
Dining Room Flooring - Hardwood, Window(s) - Bay/Bow/Box
Kitchen Flooring - Stone/Ceramic Tile, Dining Area, Pantry, Countertops - Upgraded, Cabinets - Upgraded, Recessed Lighting
Interior
Heating Baseboard
Cooling Wall Unit(s), 3 or More
Flooring Wood, Tile, Carpet, Stone / Slate
Fireplaces Number 1
Fireplaces Type Living Room
Appliance Range, Oven, Dishwasher, Microwave, Refrigerator, Washer, Dryer, Oil Water Heater, Plumbed For Ice Maker, Utility Connections for Electric Range, Utility Connections for Electric Oven, Utility Connections for Electric Dryer
Laundry Flooring - Stone/Ceramic Tile, First Floor, Washer Hookup
Exterior
Garage Spaces 2.0
Utilities Available for Electric Range, for Electric Oven, for Electric Dryer, Washer Hookup, Icemaker Connection
Waterfront Description Beach Front, Creek, Ocean, 1 to 2 Mile To Beach, Beach Ownership(Public)
Roof Type Shingle
Total Parking Spaces 4
Garage Yes
Building
Lot Description Corner Lot, Cleared, Gentle Sloping
Foundation Concrete Perimeter
Sewer Private Sewer
Water Public
Architectural Style Cape
Others
Senior Community false
Read Less Info
Want to know what your home might be worth? Contact us for a FREE valuation!

Our team is ready to help you sell your home for the highest possible price ASAP
Bought with David Durfey • Kinlin Grover Real Estate
GET MORE INFORMATION
REALTOR®






