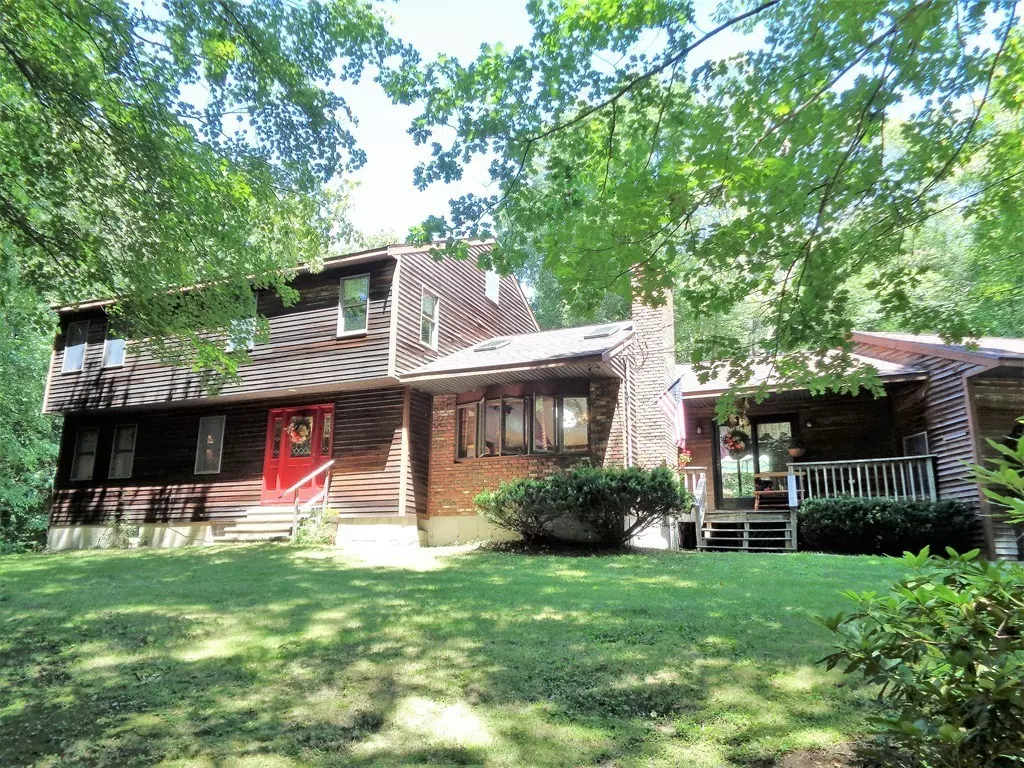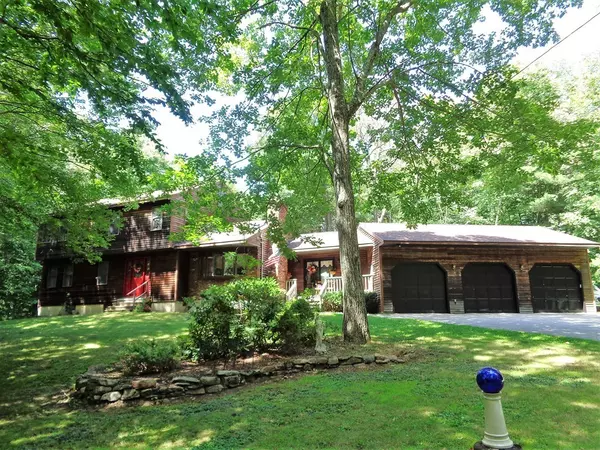$351,000
$351,000
For more information regarding the value of a property, please contact us for a free consultation.
3 Beds
2.5 Baths
2,499 SqFt
SOLD DATE : 11/30/2018
Key Details
Sold Price $351,000
Property Type Single Family Home
Sub Type Single Family Residence
Listing Status Sold
Purchase Type For Sale
Square Footage 2,499 sqft
Price per Sqft $140
MLS Listing ID 72367581
Sold Date 11/30/18
Style Colonial, Garrison
Bedrooms 3
Full Baths 2
Half Baths 1
HOA Y/N false
Year Built 1988
Annual Tax Amount $5,014
Tax Year 2018
Lot Size 5.290 Acres
Acres 5.29
Property Description
Private Colonial with 5.29 acres on desirable East Hill Rd! Lovely, covered porch entry opens to a very convenient tiled mudroom and 3 car heated garage. Spacious back entertaining deck overlooking a serene yard and above ground pool, surrounded by trees. Sun-filled kitchen with modern open floor plan, large pantry closet, updated granite counters, stainless dishwasher, faucet and microwave. Beautiful family room and dining room with vaulted ceilings, new skylights and wood floors. First floor master with huge walk-in closet and a master bath with spa tub and separate shower. Charming living room/library and large front entry to welcome your guests. Second floor includes 2 good sized bedrooms with large closets, a spacious den/office and even a walk-up attic with amazing storage! Partially finished basement with exercise area and large workroom for all your craft projects. Updated 200 amp service, holding tank, roof, skylights, granite, dishwasher, microwave and filtration system!
Location
State MA
County Hampden
Zoning AR
Direction Center of town, right at the lights to Brookfield Rd, 1st right to East Hill Rd to #131, sign
Rooms
Family Room Skylight, Flooring - Wood, Window(s) - Bay/Bow/Box, Open Floorplan
Basement Full, Partially Finished, Interior Entry, Bulkhead, Concrete
Primary Bedroom Level First
Dining Room Skylight, Cathedral Ceiling(s), Flooring - Wood, Deck - Exterior, Open Floorplan, Slider
Kitchen Flooring - Wood, Pantry, Countertops - Stone/Granite/Solid, Open Floorplan
Interior
Interior Features Slider, Office, Mud Room, Central Vacuum
Heating Baseboard, Oil, Extra Flue
Cooling Window Unit(s)
Flooring Wood, Tile, Vinyl, Carpet, Flooring - Wall to Wall Carpet, Flooring - Stone/Ceramic Tile
Appliance Range, Dishwasher, Microwave, Water Treatment, Vacuum System, Oil Water Heater, Tank Water Heater, Utility Connections for Electric Range, Utility Connections for Electric Dryer
Laundry Flooring - Vinyl, Electric Dryer Hookup, Washer Hookup, First Floor
Exterior
Exterior Feature Storage, Garden
Garage Spaces 3.0
Pool Above Ground
Community Features Pool, Walk/Jog Trails, Stable(s), Bike Path, Conservation Area
Utilities Available for Electric Range, for Electric Dryer, Washer Hookup
Waterfront Description Beach Front, Lake/Pond, 1 to 2 Mile To Beach, Beach Ownership(Public)
Roof Type Shingle
Total Parking Spaces 7
Garage Yes
Private Pool true
Building
Lot Description Wooded, Level
Foundation Concrete Perimeter
Sewer Private Sewer
Water Private
Architectural Style Colonial, Garrison
Schools
Elementary Schools Brimfield Elem
Middle Schools Tantasqua Jh
High Schools Tantasqua Hs
Others
Senior Community false
Read Less Info
Want to know what your home might be worth? Contact us for a FREE valuation!

Our team is ready to help you sell your home for the highest possible price ASAP
Bought with Amy J. Gerrish • RE/MAX Prof Associates
GET MORE INFORMATION
REALTOR®






