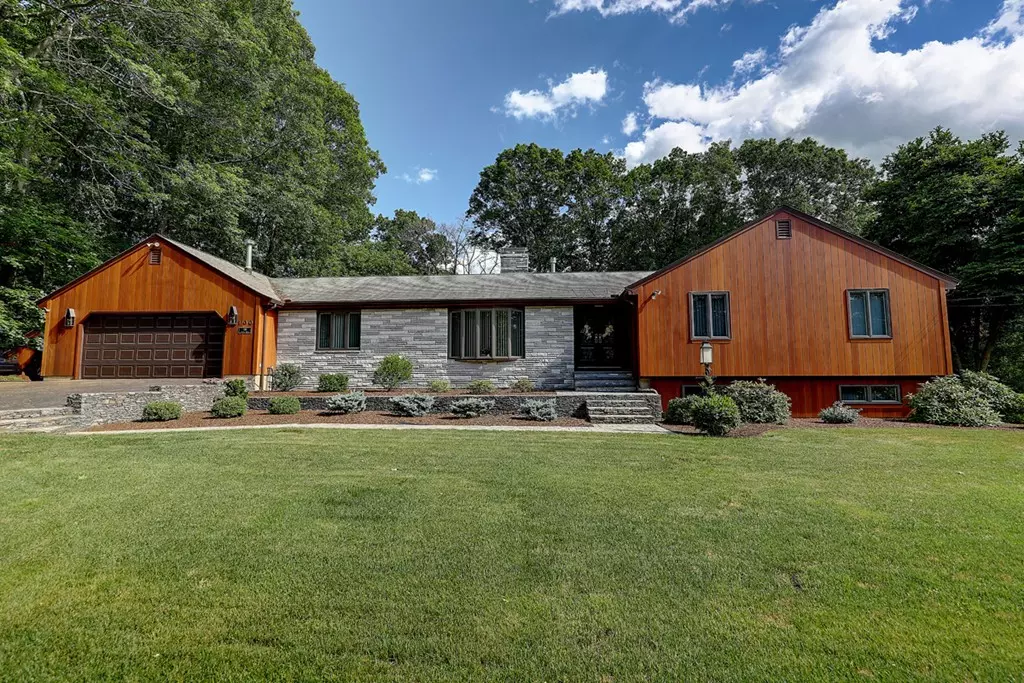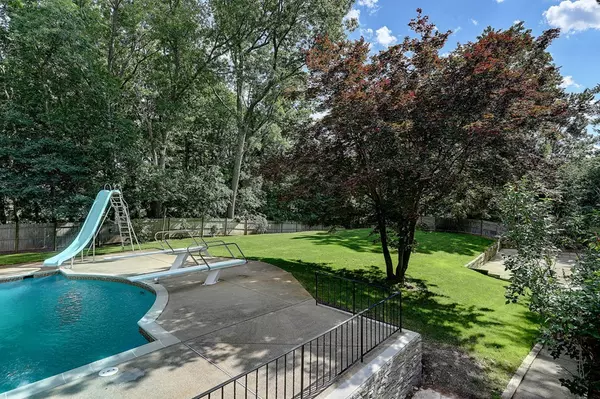$535,000
$549,000
2.6%For more information regarding the value of a property, please contact us for a free consultation.
3 Beds
2.5 Baths
2,166 SqFt
SOLD DATE : 12/21/2018
Key Details
Sold Price $535,000
Property Type Single Family Home
Sub Type Single Family Residence
Listing Status Sold
Purchase Type For Sale
Square Footage 2,166 sqft
Price per Sqft $246
Subdivision Holiday Hill
MLS Listing ID 72363920
Sold Date 12/21/18
Style Contemporary, Ranch
Bedrooms 3
Full Baths 2
Half Baths 1
HOA Y/N false
Year Built 1972
Annual Tax Amount $6,332
Tax Year 2018
Lot Size 1.020 Acres
Acres 1.02
Property Description
Custom Ranch offers over 4,000 sq. ft. of combined living space sited on a spacious and well-manicured acre. Private cul de sac setting enjoys golf course view along entire rear boundary. Updated and large eat-in cook's kitchen boasts high-end appliances plus wood-burning fireplace. Updated bathrooms have double sinks, quartz countertops, tiled showers with frameless glass doors. New hardwood flooring in living and dining rooms; gas fireplace in living room. Sliders in kitchen and master bedroom open to new deck with awning and cabled railings overlooking 32’ x 72’ inground pool plus cabana. Landscaped grounds include bocce, horseshoe and shuffleboard courts. Huge lower level offers family room with wet bar, walk-in cedar closet, pool table, and storage. Note: abutting 1/2 acre lot also available for purchase.
Location
State MA
County Bristol
Zoning R2
Direction Route 152; go west onto Sunset Drive; Property is last home on the left at cul-de-sac
Rooms
Basement Full, Finished, Walk-Out Access
Interior
Interior Features Central Vacuum
Heating Forced Air, Natural Gas
Cooling Central Air
Flooring Wood, Tile, Carpet, Hardwood
Fireplaces Number 2
Appliance Oven, Dishwasher, Microwave, Countertop Range, Refrigerator, Washer, Dryer, Gas Water Heater, Tank Water Heater, Utility Connections for Gas Range, Utility Connections for Electric Oven, Utility Connections for Gas Dryer
Laundry Washer Hookup
Exterior
Exterior Feature Rain Gutters, Professional Landscaping, Sprinkler System, Garden
Garage Spaces 2.0
Fence Fenced/Enclosed, Fenced
Pool In Ground
Community Features Shopping, Pool, Golf, Highway Access, House of Worship, Public School
Utilities Available for Gas Range, for Electric Oven, for Gas Dryer, Washer Hookup
Roof Type Shingle
Total Parking Spaces 4
Garage Yes
Private Pool true
Building
Lot Description Cul-De-Sac, Wooded, Gentle Sloping
Foundation Concrete Perimeter
Sewer Inspection Required for Sale, Private Sewer
Water Public, Private
Schools
Elementary Schools Mildred Aitkin
Middle Schools Kevin M. Hurley
High Schools Seekonk Hs
Others
Senior Community false
Read Less Info
Want to know what your home might be worth? Contact us for a FREE valuation!

Our team is ready to help you sell your home for the highest possible price ASAP
Bought with Marc Bibeault • HomeSmart Professionals Real Estate
GET MORE INFORMATION

REALTOR®






