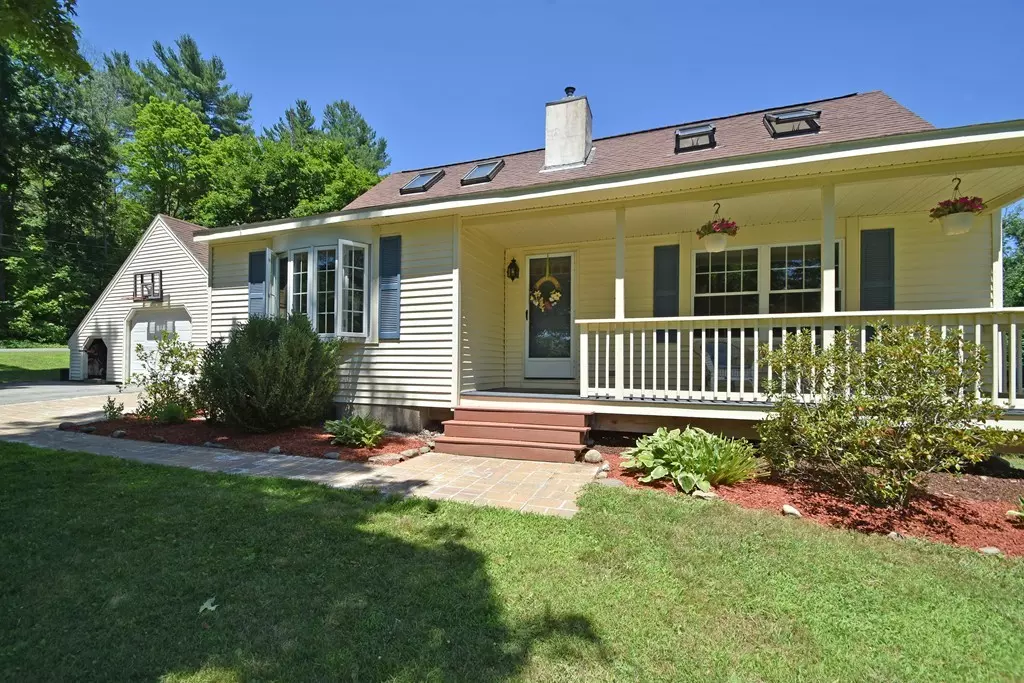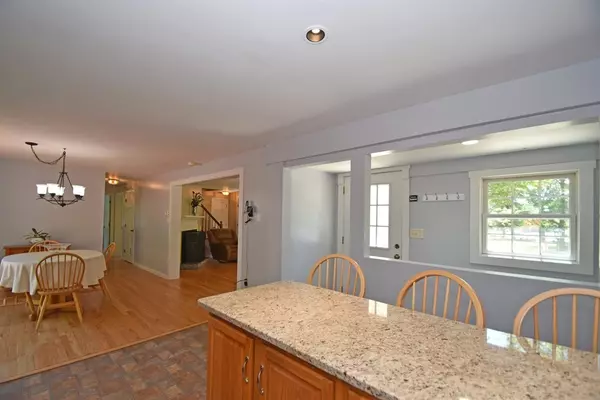$375,000
$384,999
2.6%For more information regarding the value of a property, please contact us for a free consultation.
4 Beds
3 Baths
2,300 SqFt
SOLD DATE : 10/18/2018
Key Details
Sold Price $375,000
Property Type Single Family Home
Sub Type Single Family Residence
Listing Status Sold
Purchase Type For Sale
Square Footage 2,300 sqft
Price per Sqft $163
MLS Listing ID 72363301
Sold Date 10/18/18
Style Cape
Bedrooms 4
Full Baths 3
HOA Y/N false
Year Built 1968
Annual Tax Amount $5,876
Tax Year 2018
Lot Size 0.400 Acres
Acres 0.4
Property Description
Come see this beautifully renovated Cape on a quiet cul-de-sac in a desirable West Boylston neighborhood. The first floor has a newly renovated kitchen with granite counter tops, breakfast bar, recessed lights, pull out storage and ample cabinet space. All refinished hardwood floors to accompany this open concept from the kitchen to dinning room into living area with fireplace and optional pellet stove! Three remodeled bathrooms on each floor of this house with marble vanity's and tiled flooring. All four bedrooms have new carpets and fresh paint. The finished basement has been completely renovated with tile flooring, natural gas heat, bathroom, laundry room, exercise room and natural hardwood accents to tie it together. The outside features contain a front porch with a sitting area overlooking the beautiful Prescott street neighborhood. If you're looking for some solitude head no further than to your large back deck with patio area, dog kennel and hot tub!
Location
State MA
County Worcester
Zoning r
Direction Prescott St to Shady Lane
Rooms
Family Room Bathroom - Full, Closet, Closet/Cabinets - Custom Built, Flooring - Stone/Ceramic Tile, Exterior Access, High Speed Internet Hookup, Open Floorplan, Recessed Lighting, Remodeled, Storage
Basement Full, Finished, Interior Entry, Bulkhead, Sump Pump
Primary Bedroom Level Second
Dining Room Flooring - Hardwood, Window(s) - Bay/Bow/Box, Balcony / Deck, Deck - Exterior, High Speed Internet Hookup, Open Floorplan, Remodeled
Kitchen Closet/Cabinets - Custom Built, Flooring - Vinyl, Window(s) - Bay/Bow/Box, Dining Area, Countertops - Stone/Granite/Solid, Countertops - Upgraded, Breakfast Bar / Nook, Cabinets - Upgraded, Open Floorplan, Recessed Lighting, Remodeled, Slider, Pot Filler Faucet
Interior
Interior Features Walk-In Closet(s), Closet/Cabinets - Custom Built, Cable Hookup, High Speed Internet Hookup, Bonus Room, Finish - Sheetrock, Wired for Sound
Heating Baseboard, Natural Gas
Cooling Window Unit(s)
Flooring Wood, Tile, Carpet, Flooring - Stone/Ceramic Tile
Fireplaces Number 1
Appliance Range, Oven, Dishwasher, Microwave, Refrigerator, Freezer, Washer, ENERGY STAR Qualified Refrigerator, ENERGY STAR Qualified Dryer, ENERGY STAR Qualified Dishwasher, Electric Water Heater, Utility Connections for Electric Range, Utility Connections for Electric Oven, Utility Connections for Electric Dryer
Laundry Closet/Cabinets - Custom Built, Flooring - Stone/Ceramic Tile, Window(s) - Bay/Bow/Box, Countertops - Paper Based, Countertops - Upgraded, Electric Dryer Hookup, Exterior Access, Recessed Lighting, Remodeled, Walk-in Storage, Washer Hookup, In Basement
Exterior
Exterior Feature Rain Gutters, Garden, Kennel
Garage Spaces 1.0
Community Features Sidewalks
Utilities Available for Electric Range, for Electric Oven, for Electric Dryer, Washer Hookup
Total Parking Spaces 4
Garage Yes
Building
Lot Description Cul-De-Sac, Corner Lot, Level
Foundation Concrete Perimeter
Sewer Private Sewer
Water Public
Architectural Style Cape
Schools
Elementary Schools Major Edwards
Read Less Info
Want to know what your home might be worth? Contact us for a FREE valuation!

Our team is ready to help you sell your home for the highest possible price ASAP
Bought with Geri Cagan • RE/MAX Executive Realty
GET MORE INFORMATION
REALTOR®






